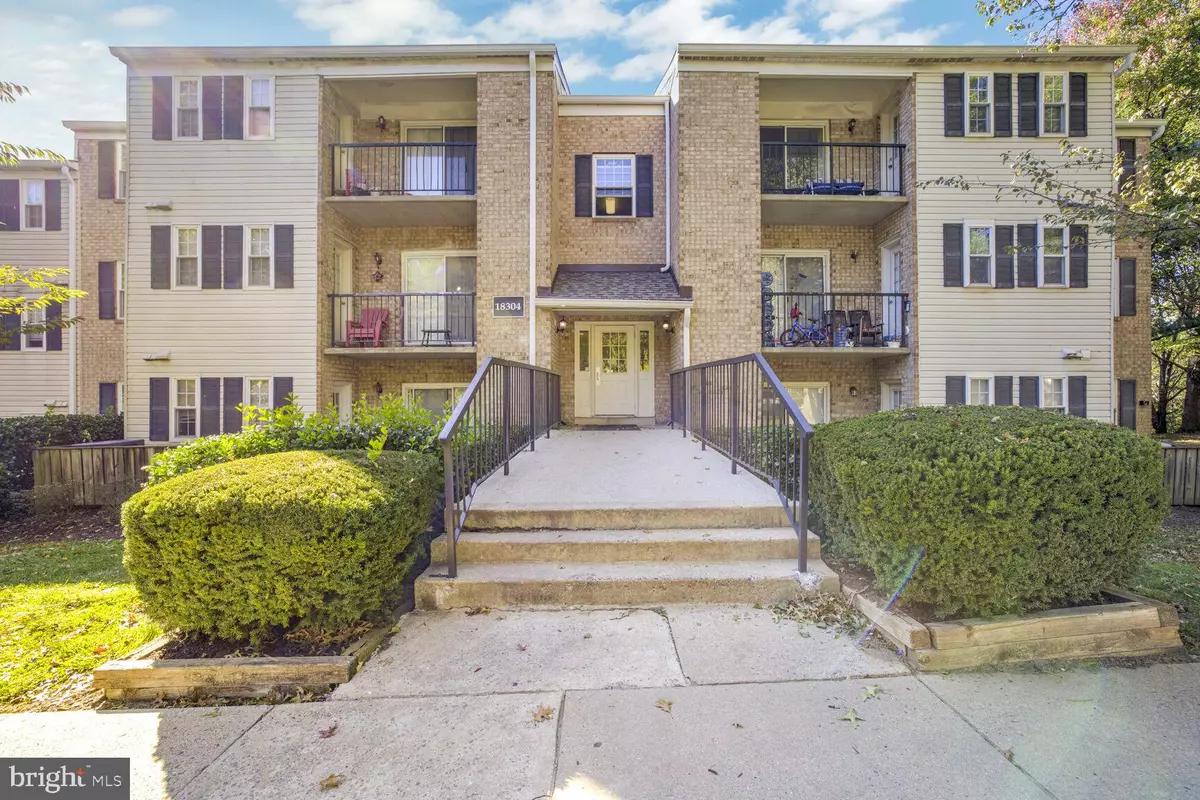
2 Beds
2 Baths
1,034 SqFt
2 Beds
2 Baths
1,034 SqFt
Key Details
Property Type Condo
Sub Type Condo/Co-op
Listing Status Active
Purchase Type For Sale
Square Footage 1,034 sqft
Price per Sqft $241
Subdivision Flower Hill
MLS Listing ID MDMC2153436
Style Contemporary
Bedrooms 2
Full Baths 2
Condo Fees $403/mo
HOA Y/N N
Abv Grd Liv Area 1,034
Originating Board BRIGHT
Year Built 1986
Annual Tax Amount $2,004
Tax Year 2024
Property Description
Location
State MD
County Montgomery
Zoning PN
Rooms
Main Level Bedrooms 2
Interior
Interior Features Bathroom - Walk-In Shower, Recessed Lighting, Upgraded Countertops, Walk-in Closet(s)
Hot Water Electric
Heating Central
Cooling Central A/C
Equipment Built-In Microwave, Dishwasher, Disposal, Dryer, Oven/Range - Electric, Washer, Refrigerator
Fireplace N
Appliance Built-In Microwave, Dishwasher, Disposal, Dryer, Oven/Range - Electric, Washer, Refrigerator
Heat Source Electric
Exterior
Garage Spaces 2.0
Amenities Available Basketball Courts, Community Center, Party Room, Lake, Pool - Outdoor, Tennis Courts, Tot Lots/Playground
Water Access N
Accessibility Other
Total Parking Spaces 2
Garage N
Building
Story 1
Unit Features Garden 1 - 4 Floors
Sewer Public Sewer
Water Public
Architectural Style Contemporary
Level or Stories 1
Additional Building Above Grade, Below Grade
New Construction N
Schools
School District Montgomery County Public Schools
Others
Pets Allowed Y
HOA Fee Include Lawn Maintenance,Management,Pool(s),Road Maintenance,Sewer,Trash,Water
Senior Community No
Tax ID 160903499463
Ownership Condominium
Acceptable Financing Cash, Conventional
Listing Terms Cash, Conventional
Financing Cash,Conventional
Special Listing Condition Standard
Pets Allowed Number Limit, Size/Weight Restriction








