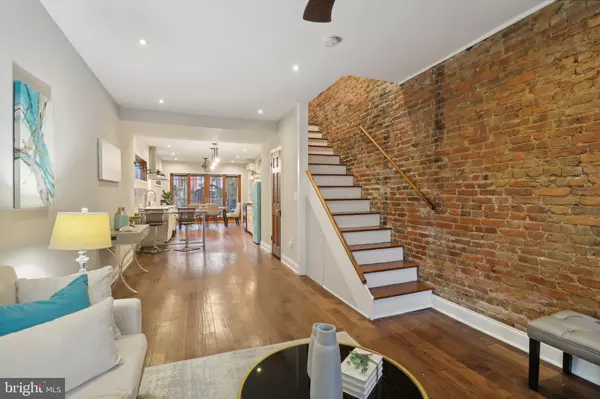
2 Beds
2 Baths
1,066 SqFt
2 Beds
2 Baths
1,066 SqFt
Key Details
Property Type Townhouse
Sub Type End of Row/Townhouse
Listing Status Under Contract
Purchase Type For Sale
Square Footage 1,066 sqft
Price per Sqft $680
Subdivision Shaw
MLS Listing ID DCDC2164592
Style Federal
Bedrooms 2
Full Baths 1
Half Baths 1
HOA Y/N N
Abv Grd Liv Area 1,066
Originating Board BRIGHT
Year Built 1900
Annual Tax Amount $1,911
Tax Year 2023
Lot Size 1,101 Sqft
Acres 0.03
Property Description
Inside, the home spans two levels with practical living spaces and laundry on the upper floor, exposed brick wall, wood floors, recessed lighting, reclaimed vintage solid wood doors with original hardware and new Marvin windows throughout. The main level features an open floor plan leading to a charming back yard through a hurricane resistant Marvin sliding French door allowing plenty of natural light. An expansion was added to this home during the complete renovations in 2013 creating a more spacious interior yet maintaining the same cozy character. The eclectic kitchen is a combination of unique vintage collectible items, adding to the historic character and a bonus wine cooler.
The primary bedroom opens to a 13' x 10' balcony accessed through a Marvin sliding glass door, with access to a roof deck via a stylish spiral staircase. The second bedroom boasts custom made shelves and built-ins. Bespoke roller window shades and ceiling fans in every room.
The private fenced backyard provides a peaceful retreat in the city. A garden with a 13' X 10' Trex deck, for alfresco dinners, and gatherings, raised planting beds, a mature elm tree, an espaliered fig tree, a storage shed and a rain barrel water collection system. There is a rear entrance through the fence onto the patio which can be easily converted into a parking space with plenty of room left for the existing garden and deck.
This gem is located just a few blocks from the Shaw Metro and surrounded by vibrant neighborhoods like U Street and Bloomingdale, this home puts you right in the middle of all the action, while offering a tranquil escape.
With its unbeatable location and charming potential, this home is ideal for those looking to enjoy the best of DC urban living!
Location
State DC
County Washington
Zoning RF-1
Direction North
Interior
Hot Water Instant Hot Water
Cooling Central A/C
Fireplace N
Heat Source Electric, Central, Other
Exterior
Utilities Available Electric Available, Natural Gas Available, Above Ground
Waterfront N
Water Access N
Accessibility None
Garage N
Building
Story 2
Foundation Concrete Perimeter
Sewer No Septic System
Water Public
Architectural Style Federal
Level or Stories 2
Additional Building Above Grade, Below Grade
New Construction N
Schools
School District District Of Columbia Public Schools
Others
Senior Community No
Tax ID 0507//0067
Ownership Fee Simple
SqFt Source Assessor
Acceptable Financing Cash, Conventional
Listing Terms Cash, Conventional
Financing Cash,Conventional
Special Listing Condition Standard








