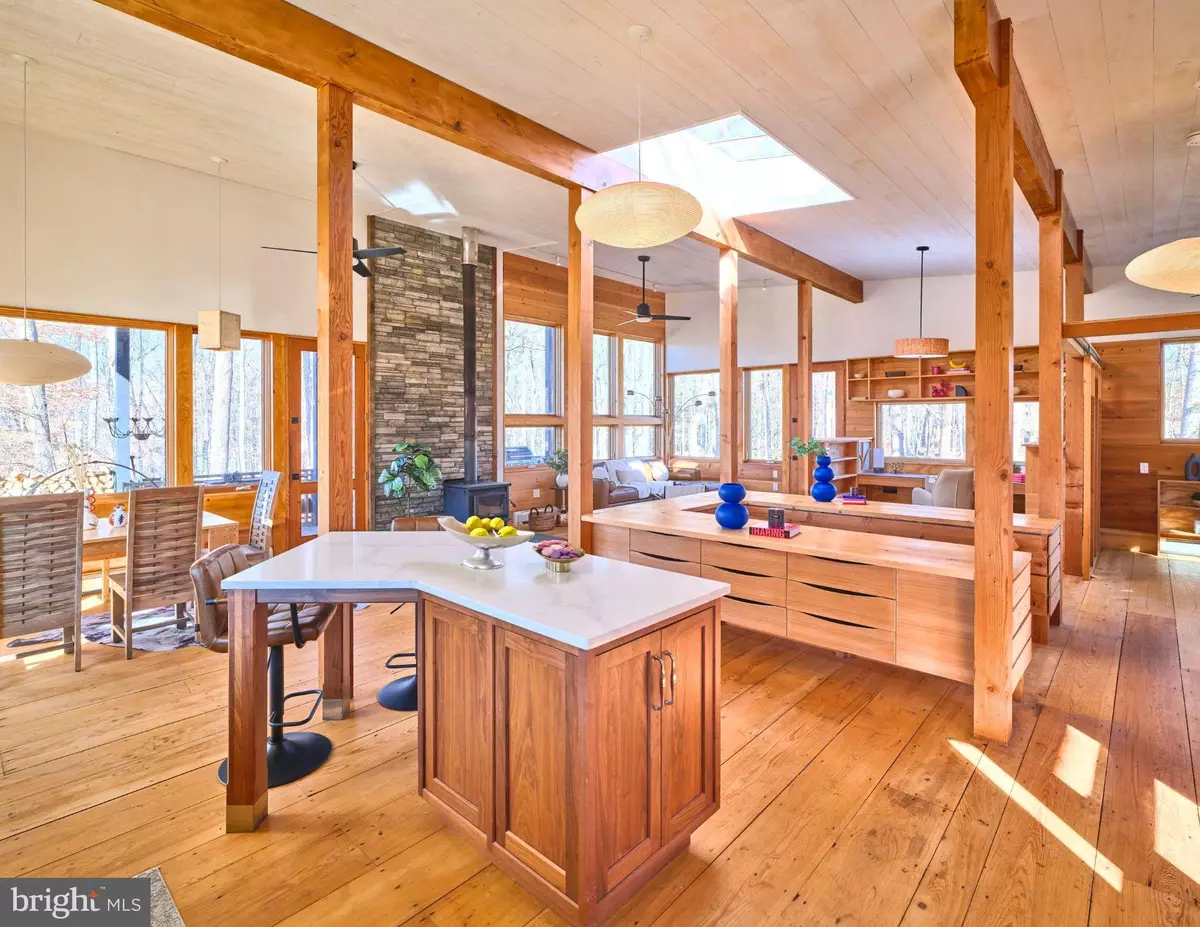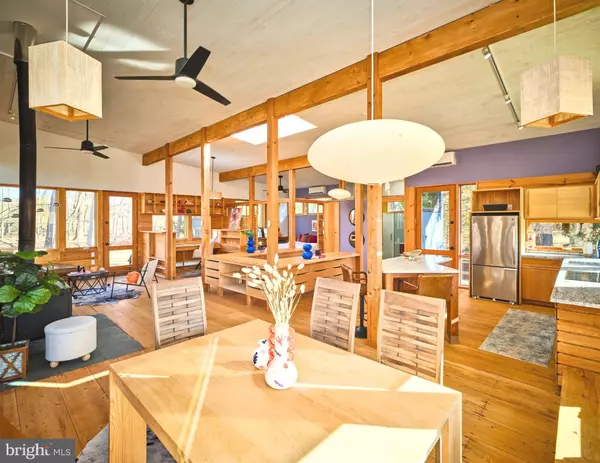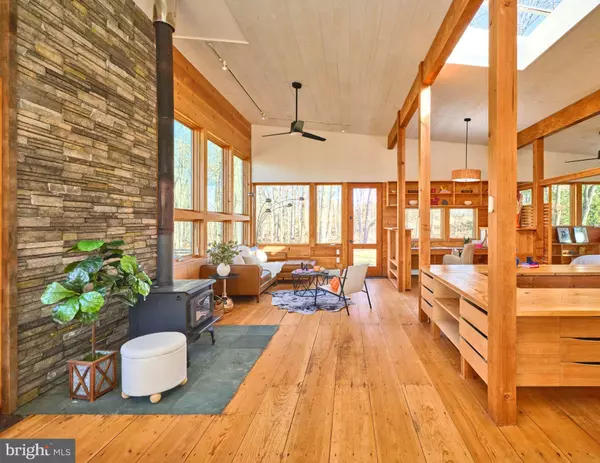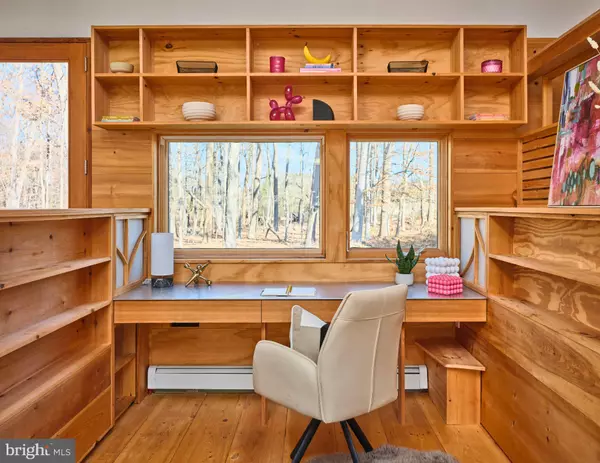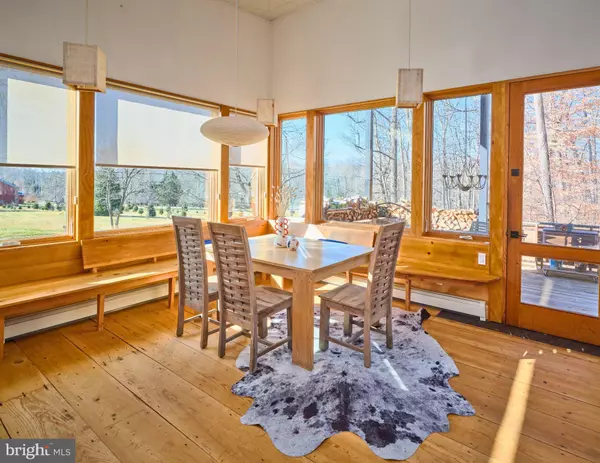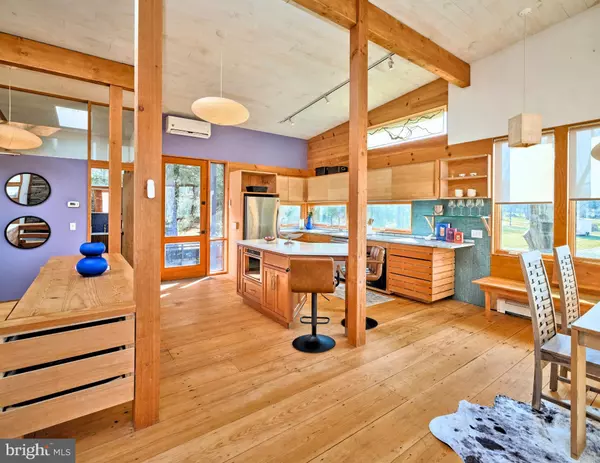2 Beds
2 Baths
1,990 SqFt
2 Beds
2 Baths
1,990 SqFt
Key Details
Property Type Single Family Home
Sub Type Detached
Listing Status Active
Purchase Type For Sale
Square Footage 1,990 sqft
Price per Sqft $345
MLS Listing ID NJHT2003378
Style Mid-Century Modern
Bedrooms 2
Full Baths 2
HOA Y/N N
Abv Grd Liv Area 1,990
Originating Board BRIGHT
Year Built 2012
Annual Tax Amount $7,856
Tax Year 2024
Lot Size 0.730 Acres
Acres 0.73
Lot Dimensions 0.00 x 0.00
Property Description
Location
State NJ
County Hunterdon
Area Delaware Twp (21007)
Zoning A-1
Rooms
Other Rooms Dining Room, Kitchen, Great Room, Laundry, Office, Workshop
Basement Windows, Poured Concrete, Water Proofing System
Main Level Bedrooms 1
Interior
Interior Features Breakfast Area, Built-Ins, Ceiling Fan(s), Entry Level Bedroom, Floor Plan - Open, Kitchen - Eat-In, Recessed Lighting, Stove - Wood, Wood Floors
Hot Water Propane
Heating Radiant, Baseboard - Hot Water, Wood Burn Stove, Wall Unit
Cooling Ductless/Mini-Split
Flooring Wood
Fireplaces Number 1
Fireplaces Type Wood
Inclusions Washer/Dryer/Refrigerator
Equipment Cooktop, Dishwasher, Oven - Single, Refrigerator, Water Heater, Dryer, Washer
Fireplace Y
Appliance Cooktop, Dishwasher, Oven - Single, Refrigerator, Water Heater, Dryer, Washer
Heat Source Propane - Leased, Wood
Laundry Basement, Hookup
Exterior
Exterior Feature Deck(s)
Garage Spaces 6.0
Utilities Available Cable TV Available, Propane
Water Access N
View Garden/Lawn, Panoramic, Scenic Vista
Roof Type Rubber
Accessibility None
Porch Deck(s)
Total Parking Spaces 6
Garage N
Building
Lot Description Adjoins - Open Space, Level, No Thru Street, Private, Secluded, Other
Story 2
Foundation Concrete Perimeter
Sewer On Site Septic
Water Well
Architectural Style Mid-Century Modern
Level or Stories 2
Additional Building Above Grade, Below Grade
Structure Type Wood Walls,Wood Ceilings
New Construction N
Schools
School District Delaware Valley Regional Schools
Others
Pets Allowed Y
Senior Community No
Tax ID 07-00033-00023
Ownership Fee Simple
SqFt Source Estimated
Acceptable Financing Cash, Conventional
Listing Terms Cash, Conventional
Financing Cash,Conventional
Special Listing Condition Standard
Pets Allowed No Pet Restrictions


