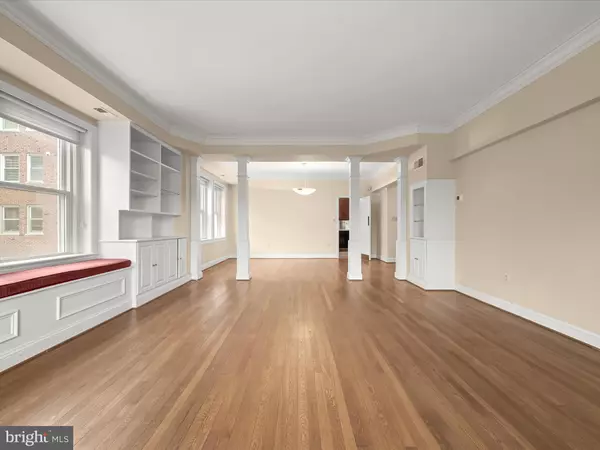2 Beds
2 Baths
1,800 SqFt
2 Beds
2 Baths
1,800 SqFt
Key Details
Property Type Condo
Sub Type Condo/Co-op
Listing Status Under Contract
Purchase Type For Sale
Square Footage 1,800 sqft
Price per Sqft $497
Subdivision Cleveland Park
MLS Listing ID DCDC2163478
Style Beaux Arts
Bedrooms 2
Full Baths 2
Condo Fees $1,834/mo
HOA Y/N N
Abv Grd Liv Area 1,800
Originating Board BRIGHT
Year Built 1929
Annual Tax Amount $416,166
Tax Year 2024
Property Description
Location
State DC
County Washington
Zoning RA-4
Rooms
Main Level Bedrooms 2
Interior
Hot Water Natural Gas
Heating Forced Air, Radiant
Cooling Central A/C
Equipment Refrigerator, Microwave, Stove, Oven - Wall, Dishwasher
Fireplace N
Appliance Refrigerator, Microwave, Stove, Oven - Wall, Dishwasher
Heat Source Natural Gas
Exterior
Parking Features Basement Garage
Garage Spaces 1.0
Amenities Available Elevator, Exercise Room, Extra Storage, Fitness Center, Guest Suites, Laundry Facilities, Library, Game Room, Party Room, Reserved/Assigned Parking
Water Access N
Accessibility Elevator
Attached Garage 1
Total Parking Spaces 1
Garage Y
Building
Story 1
Unit Features Mid-Rise 5 - 8 Floors
Sewer Public Sewer
Water Public
Architectural Style Beaux Arts
Level or Stories 1
Additional Building Above Grade, Below Grade
New Construction N
Schools
School District District Of Columbia Public Schools
Others
Pets Allowed N
HOA Fee Include Water,Sewer,Heat,Gas,Underlying Mortgage,Other,Taxes
Senior Community No
Tax ID 2226//0800
Ownership Cooperative
Special Listing Condition Standard







