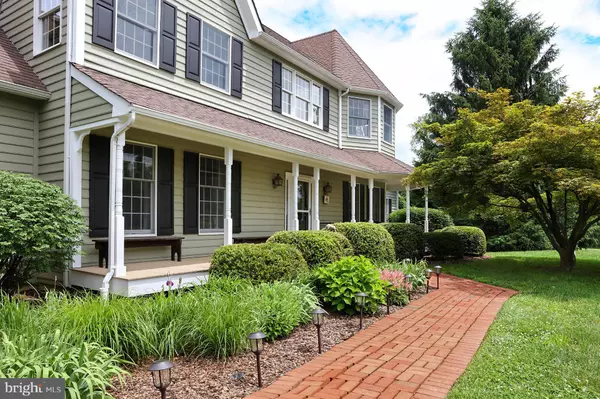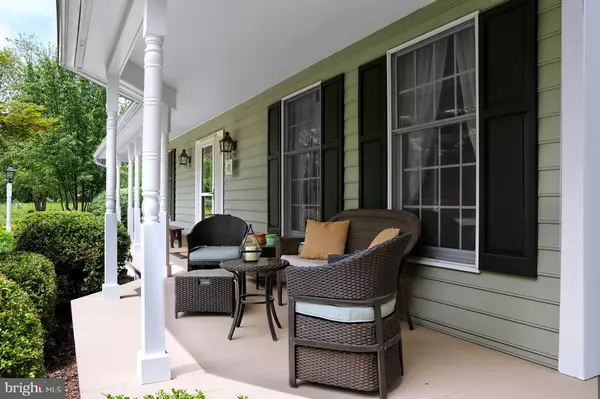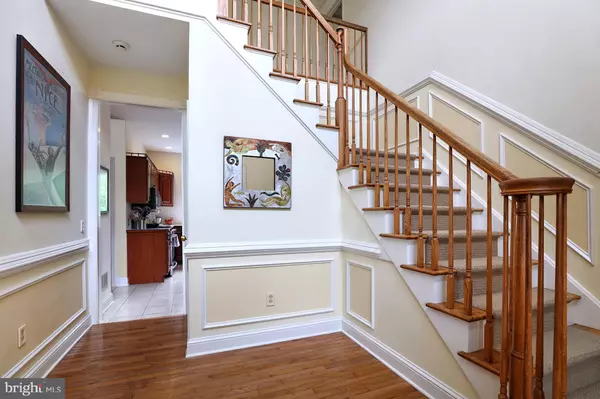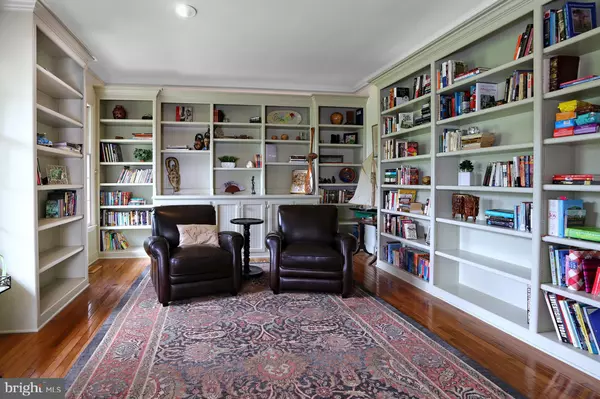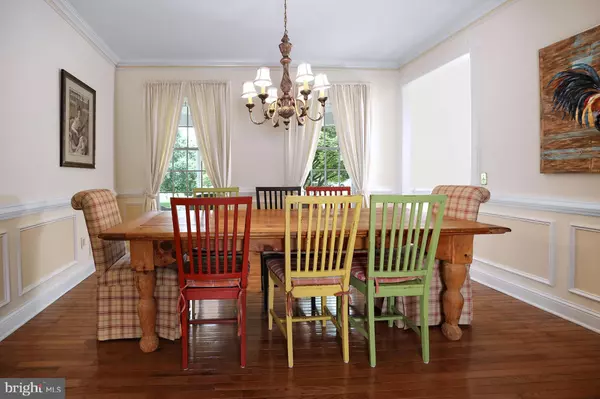$660,000
$625,000
5.6%For more information regarding the value of a property, please contact us for a free consultation.
4 Beds
4 Baths
7.27 Acres Lot
SOLD DATE : 11/12/2020
Key Details
Sold Price $660,000
Property Type Single Family Home
Sub Type Detached
Listing Status Sold
Purchase Type For Sale
Subdivision Not Available
MLS Listing ID NJHT105320
Sold Date 11/12/20
Style Colonial,Traditional
Bedrooms 4
Full Baths 4
HOA Y/N N
Originating Board BRIGHT
Year Built 1997
Annual Tax Amount $14,620
Tax Year 2020
Lot Size 7.270 Acres
Acres 7.27
Property Description
Bring your horses and embrace a gentler pace of life on this peaceful parcel of 7+ acres, set back from the road down a long drive with scenic vistas. Privacy abounds this freshly painted home offers everything you need for modern living. Big, sunny proportions are found throughout the first floor in the library wrapped with handsome bookshelves, in the dining room with chair rail and picture box moldings and in the cathedral great room with atrium doors to take in the views. The eat-in kitchen has both counter seating and a casual dining nook. Another glass door here opens to the newly stained deck. The main level full bath near the mudroom is handy for the weekend warrior. In the finished basement find another full bath along with a home gym, storage space, and a TV room. The second floor features four bedrooms, all with wood floors. A big bath is in the hall and the fourth full bath is in the master bedroom suite, which also has a walk-in closet and a Juliette balcony. There's a lot to love on this a flag-shaped lot, where you own the driveway. Enjoy living close to river towns, the Tow Path, fine shopping and dining.
Location
State NJ
County Hunterdon
Area Delaware Twp (21007)
Zoning A-1
Rooms
Other Rooms Dining Room, Primary Bedroom, Kitchen, Family Room, Library, Laundry, Other, Bonus Room, Additional Bedroom
Basement Full, Partially Finished, Walkout Stairs, Other
Interior
Interior Features Attic, Built-Ins, Cedar Closet(s), Ceiling Fan(s), Chair Railings, Crown Moldings, Dining Area, Family Room Off Kitchen, Kitchen - Eat-In, Kitchen - Island, Kitchen - Table Space, Primary Bath(s), Skylight(s), Stall Shower, Tub Shower, Walk-in Closet(s), Wood Floors
Hot Water Propane
Heating Forced Air, Zoned
Cooling Central A/C, Multi Units
Flooring Hardwood, Tile/Brick
Fireplaces Number 1
Fireplaces Type Wood, Mantel(s), Stone
Equipment Built-In Microwave, Dishwasher, Dryer - Front Loading, Oven/Range - Gas, Refrigerator, Stainless Steel Appliances, Washer - Front Loading, Water Conditioner - Rented, Water Heater
Fireplace Y
Appliance Built-In Microwave, Dishwasher, Dryer - Front Loading, Oven/Range - Gas, Refrigerator, Stainless Steel Appliances, Washer - Front Loading, Water Conditioner - Rented, Water Heater
Heat Source Propane - Leased
Laundry Main Floor
Exterior
Exterior Feature Porch(es), Deck(s), Patio(s)
Parking Features Garage - Side Entry, Garage Door Opener, Inside Access
Garage Spaces 3.0
Fence Split Rail
Water Access N
View Garden/Lawn, Trees/Woods
Roof Type Asphalt,Shingle
Accessibility None
Porch Porch(es), Deck(s), Patio(s)
Attached Garage 3
Total Parking Spaces 3
Garage Y
Building
Story 2
Sewer On Site Septic
Water Well
Architectural Style Colonial, Traditional
Level or Stories 2
Additional Building Above Grade, Below Grade
Structure Type 2 Story Ceilings,Cathedral Ceilings,Dry Wall,Vaulted Ceilings,9'+ Ceilings
New Construction N
Schools
Elementary Schools Delaware Township No 1
Middle Schools Delaware Township No 1
High Schools Hunterdon Central
School District Delaware Township Public Schools
Others
Senior Community No
Tax ID 07-00057-00004 02
Ownership Fee Simple
SqFt Source Assessor
Special Listing Condition Standard
Read Less Info
Want to know what your home might be worth? Contact us for a FREE valuation!

Our team is ready to help you sell your home for the highest possible price ASAP

Bought with Non Member • Non Subscribing Office



