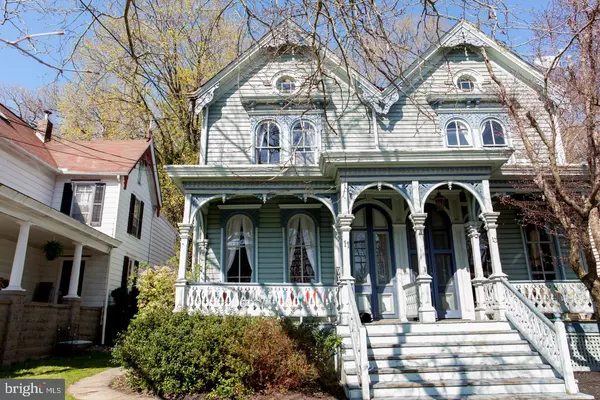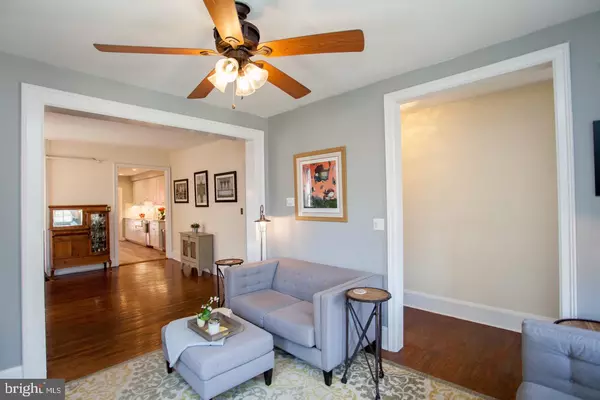$435,000
$425,000
2.4%For more information regarding the value of a property, please contact us for a free consultation.
3 Beds
2 Baths
1,600 SqFt
SOLD DATE : 06/30/2021
Key Details
Sold Price $435,000
Property Type Single Family Home
Sub Type Twin/Semi-Detached
Listing Status Sold
Purchase Type For Sale
Square Footage 1,600 sqft
Price per Sqft $271
Subdivision Stockton Boro
MLS Listing ID NJHT107006
Sold Date 06/30/21
Style Victorian
Bedrooms 3
Full Baths 1
Half Baths 1
HOA Y/N N
Abv Grd Liv Area 1,600
Originating Board BRIGHT
Year Built 1910
Annual Tax Amount $6,215
Tax Year 2020
Lot Size 4,356 Sqft
Acres 0.1
Property Description
Beautifully renovated and maintained Victorian home in the heart of Stockton awaits its' new owner. Upon entering this lovely home you are greeted with a gorgeous oversized archway and hardwood floors Living room features floor to ceiling windows spilling out to a cozy dining room with a bay window, providing tons of natural light. Gourmet and newly renovated kitchen features marble countertops, radiant heat , considerable counter space, mudroom and plenty of cabinets. French doors from the kitchen lead to rear yard with stone patio & deck overlooking a private wooded backdrop, perfect for terraced garden beds. Beyond the yard the property abuts 60 acres of preserved land. 1st floor laundry and half bath complete the first floor. Master bedroom has a vaulted ceiling & an unexpected private loft. Two more bedrooms and a full bath make up the 2nd floor. Conveniently located in Stockton Boro with easy access to major commuting routes to Philadelphia and NYC. Easy access to the D&R tow path is less than a block away. This gem will not last!
Location
State NJ
County Hunterdon
Area Stockton Boro (21023)
Zoning RESIDENTIAL
Rooms
Other Rooms Living Room, Dining Room, Bedroom 2, Bedroom 3, Kitchen, Bedroom 1, Loft, Bathroom 1
Basement Partial, Unfinished
Interior
Hot Water Natural Gas
Heating Radiator
Cooling Window Unit(s)
Flooring Carpet, Wood
Fireplaces Number 1
Fireplaces Type Gas/Propane
Equipment Dishwasher, Dryer, Exhaust Fan, Oven/Range - Gas, Refrigerator, Stove, Washer
Fireplace Y
Appliance Dishwasher, Dryer, Exhaust Fan, Oven/Range - Gas, Refrigerator, Stove, Washer
Heat Source Natural Gas
Laundry Main Floor
Exterior
Water Access N
Roof Type Asphalt
Accessibility None
Garage N
Building
Story 2
Sewer Public Sewer
Water Public
Architectural Style Victorian
Level or Stories 2
Additional Building Above Grade
Structure Type Plaster Walls,9'+ Ceilings
New Construction N
Schools
Elementary Schools Stockton Borough School
Middle Schools Stockton Borough School
High Schools South Hunterdon Regional H.S.
School District South Hunterdon Regional
Others
Pets Allowed N
Senior Community No
Tax ID NO TAX RECORD
Ownership Fee Simple
SqFt Source Estimated
Acceptable Financing Cash, Conventional, FHA, USDA, VA
Listing Terms Cash, Conventional, FHA, USDA, VA
Financing Cash,Conventional,FHA,USDA,VA
Special Listing Condition Standard
Read Less Info
Want to know what your home might be worth? Contact us for a FREE valuation!

Our team is ready to help you sell your home for the highest possible price ASAP

Bought with Erin McManus-Keyes • Corcoran Sawyer Smith







