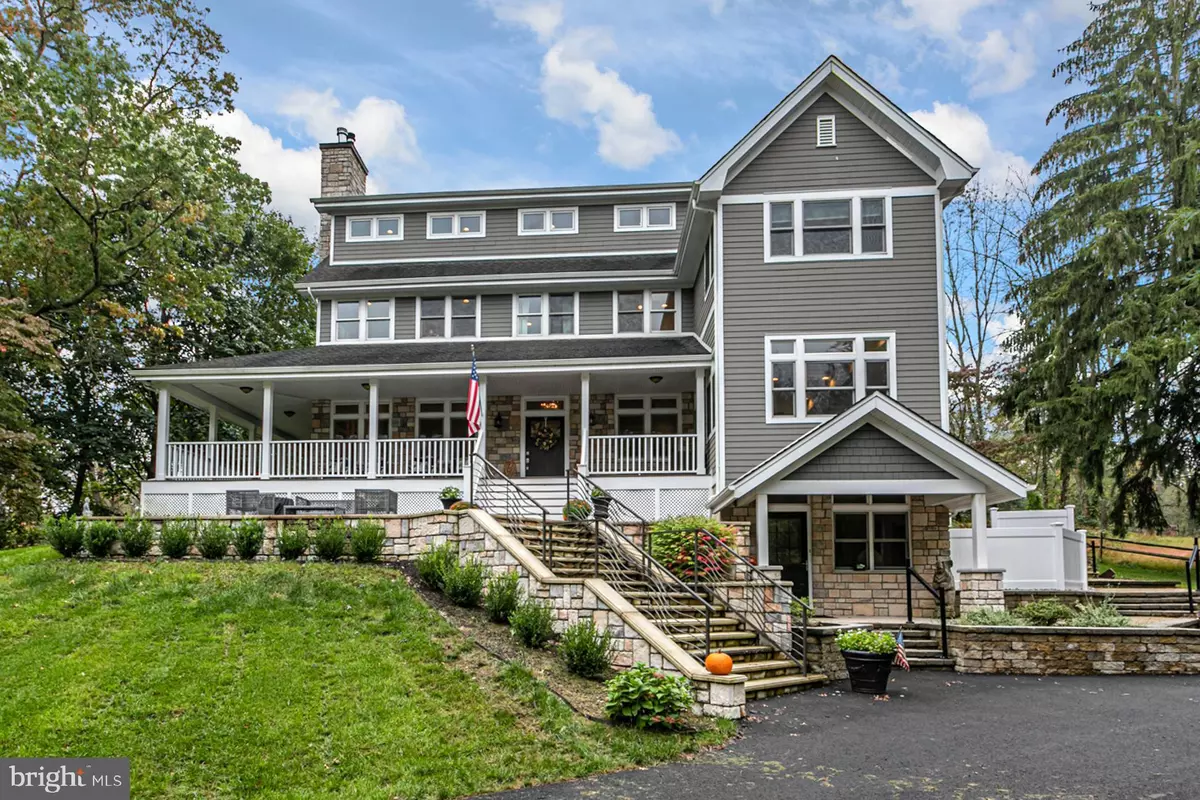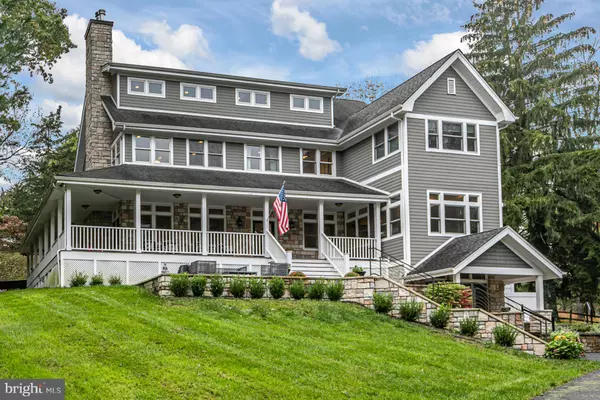$820,000
$865,000
5.2%For more information regarding the value of a property, please contact us for a free consultation.
3 Beds
3 Baths
4,176 SqFt
SOLD DATE : 01/19/2022
Key Details
Sold Price $820,000
Property Type Single Family Home
Sub Type Detached
Listing Status Sold
Purchase Type For Sale
Square Footage 4,176 sqft
Price per Sqft $196
Subdivision Not On List
MLS Listing ID NJHT2000005
Sold Date 01/19/22
Style Colonial,Craftsman
Bedrooms 3
Full Baths 3
HOA Y/N N
Abv Grd Liv Area 4,176
Originating Board BRIGHT
Year Built 1963
Annual Tax Amount $16,356
Tax Year 2020
Lot Size 1.000 Acres
Acres 1.0
Lot Dimensions 0.00 x 0.00
Property Description
This show-stopping home is loaded with designer elements both inside and out. Custom built to take in the scenery that surrounds, there are so many spaces to enjoy some fresh air from the wraparound covered porch to the patio to the deck. Four finished levels make room for a crowd. The walk-out basement includes a gym and hobby room. The main level is downright gorgeous with a large living room featuring a fireplace with an insert, an elegant home office, and the gourmet kitchen with a waterfall center island, designer lighting and stainless appliances. Open to the family room and the dining room, along with a butler pantry, this is the perfect venue for all sorts of entertaining. Above, on two upper floors, take your pick of three bedrooms including the main bedroom suite with deluxe private bath, plus extra rooms for media and games, or even a nursery. Three full bathrooms serve them all. Bamboo floors are in all the bedrooms. A whole house generator, a new furnace, new wood floors throughout the first floor, and blue-ribbon schools are even further elements that make this beauty in the Amwell Valley a must-see home! Showings start Monday 10/11 at 2pm.
Location
State NJ
County Hunterdon
Area East Amwell Twp (21008)
Zoning VAL
Rooms
Basement Outside Entrance, Partially Finished
Interior
Hot Water Electric
Heating Radiant
Cooling Central A/C, Zoned
Fireplaces Number 1
Fireplaces Type Insert
Equipment Commercial Range, Dishwasher, Dryer - Front Loading, Oven - Double, Stainless Steel Appliances, Refrigerator, Range Hood, Water Heater, Washer - Front Loading
Fireplace Y
Appliance Commercial Range, Dishwasher, Dryer - Front Loading, Oven - Double, Stainless Steel Appliances, Refrigerator, Range Hood, Water Heater, Washer - Front Loading
Heat Source Oil
Laundry Upper Floor
Exterior
Water Access N
Accessibility None
Garage N
Building
Story 4
Foundation Concrete Perimeter
Sewer On Site Septic
Water Well
Architectural Style Colonial, Craftsman
Level or Stories 4
Additional Building Above Grade, Below Grade
New Construction N
Schools
School District East Amwell Township Public Schools
Others
Senior Community No
Tax ID 08-00001-00003
Ownership Fee Simple
SqFt Source Assessor
Special Listing Condition Standard
Read Less Info
Want to know what your home might be worth? Contact us for a FREE valuation!

Our team is ready to help you sell your home for the highest possible price ASAP

Bought with Non Member • Non Subscribing Office







