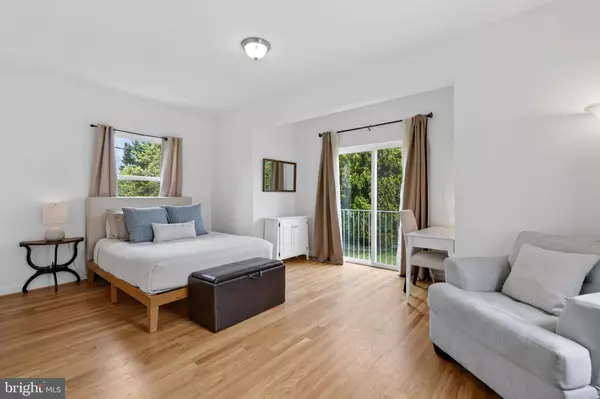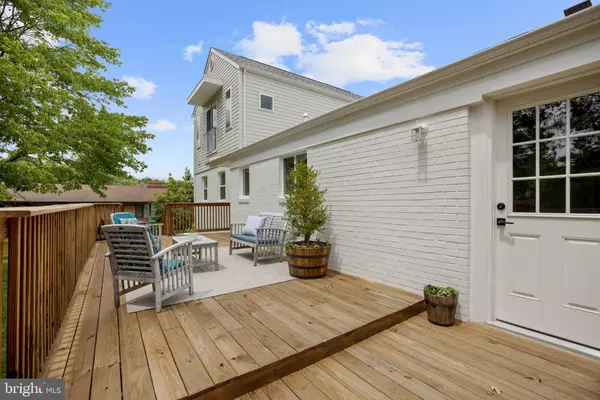$800,100
$789,000
1.4%For more information regarding the value of a property, please contact us for a free consultation.
3 Beds
4 Baths
3,120 SqFt
SOLD DATE : 07/19/2022
Key Details
Sold Price $800,100
Property Type Single Family Home
Sub Type Detached
Listing Status Sold
Purchase Type For Sale
Square Footage 3,120 sqft
Price per Sqft $256
Subdivision Randall
MLS Listing ID VAFX2073728
Sold Date 07/19/22
Style Colonial
Bedrooms 3
Full Baths 4
HOA Y/N N
Abv Grd Liv Area 1,940
Originating Board BRIGHT
Year Built 1962
Annual Tax Amount $8,556
Tax Year 2021
Lot Size 0.282 Acres
Acres 0.28
Property Description
Nestled on a quiet street with a picturesque large flat lot, this charming home is completely renovated and move-in ready! Enjoy over 3,000 sq ft of finished living space on 3 levels, an open concept floor plan, incredible natural light throughout, renovated kitchen and baths, 2 large primary bedroom suites and more! The well designed main level offers an open concept living room and kitchen, separate mudroom/pantry, private dining room and large (main level!!) primary bedroom suite! The living room features a wood-burning fireplace and plantation shutters while the gorgeous white kitchen includes stainless steel appliances, two sinks, gas cooking, a huge island with breakfast bar seating and access to the back deck. Just off the kitchen is the incredible mudroom/pantry with tons of additional cabinetry storage and convenient access to both the carport and the back deck! The main level primary bedroom suite includes a large walk-in closet and spacious attached full bath. On the upper level you will find the 2nd primary suite which features an amazing vaulted ceiling, balcony, two closets and attached full bath. A second bedroom (with large closet) and second full bath in the hallway complete the upper level. The large finished walk-out basement offers a huge rec room with 2nd wood-burning fireplace, a 4th full bathroom, laundry room and two additional rooms which offer flexible space for private office or gym, playroom, 4th bedroom or den! Huge back deck conveniently located off the kitchen, perfect for indoor to outdoor dining and entertaining! Carport + long driveway provide plenty of off-street parking! Manicured landscaping and great curb appeal!! NOTABLE UPGRADES INCLUDE: Kitchen, all new electrical, roof, windows, HVAC all updated in 2019. Washer/Dryer new in 2020. Window treatments installed throughout in 2021. New rear wood privacy fence, new craftsman style front door & front shutters, and exterior of home freshly painted in 2022. Centrally located just 1 mile to GW Parkway & Bike Trail, 3 miles to Huntington Metro Station, 4 miles to Old Town Alexandria, and 8 miles to National Airport. Do not miss this incredible opportunity! See detailed floorplans included in the photos!
Location
State VA
County Fairfax
Zoning 140
Rooms
Other Rooms Living Room, Dining Room, Primary Bedroom, Bedroom 2, Bedroom 4, Kitchen, Bedroom 1, Laundry, Mud Room, Office, Recreation Room, Primary Bathroom, Full Bath
Basement Connecting Stairway, Fully Finished, Interior Access, Outside Entrance, Rear Entrance, Sump Pump, Windows
Main Level Bedrooms 1
Interior
Interior Features Carpet, Entry Level Bedroom, Formal/Separate Dining Room, Kitchen - Eat-In, Kitchen - Island, Pantry, Primary Bath(s), Recessed Lighting, Tub Shower, Upgraded Countertops, Window Treatments, Wood Floors, Combination Kitchen/Living, Walk-in Closet(s), Stall Shower
Hot Water Natural Gas
Heating Forced Air
Cooling Central A/C
Flooring Carpet, Hardwood
Fireplaces Number 2
Fireplaces Type Brick, Mantel(s)
Equipment Cooktop, Dishwasher, Disposal, Dryer, Oven - Wall, Oven/Range - Gas, Refrigerator, Stainless Steel Appliances, Washer
Fireplace Y
Window Features Double Pane
Appliance Cooktop, Dishwasher, Disposal, Dryer, Oven - Wall, Oven/Range - Gas, Refrigerator, Stainless Steel Appliances, Washer
Heat Source Electric
Laundry Basement, Has Laundry
Exterior
Exterior Feature Balcony, Deck(s), Porch(es)
Garage Spaces 4.0
Fence Rear, Wood
Waterfront N
Water Access N
Roof Type Architectural Shingle
Accessibility None
Porch Balcony, Deck(s), Porch(es)
Total Parking Spaces 4
Garage N
Building
Lot Description Front Yard, Landscaping, Rear Yard
Story 3
Foundation Brick/Mortar, Block
Sewer Public Sewer
Water Public
Architectural Style Colonial
Level or Stories 3
Additional Building Above Grade, Below Grade
New Construction N
Schools
Elementary Schools Bucknell
Middle Schools Sandburg
High Schools West Potomac
School District Fairfax County Public Schools
Others
Senior Community No
Tax ID 0931 31 0003B
Ownership Fee Simple
SqFt Source Assessor
Special Listing Condition Standard
Read Less Info
Want to know what your home might be worth? Contact us for a FREE valuation!

Our team is ready to help you sell your home for the highest possible price ASAP

Bought with Lauren E Kolazas • RLAH @properties







