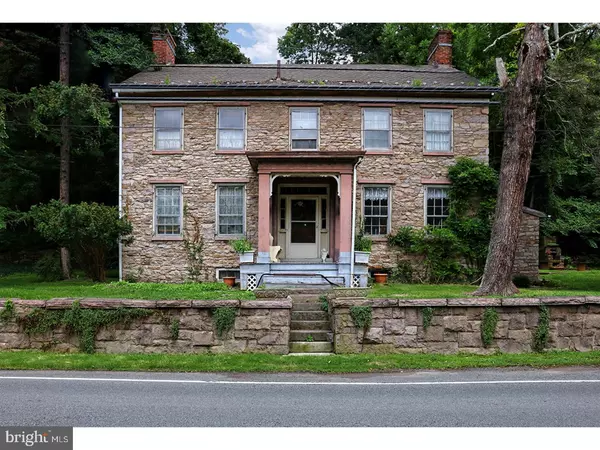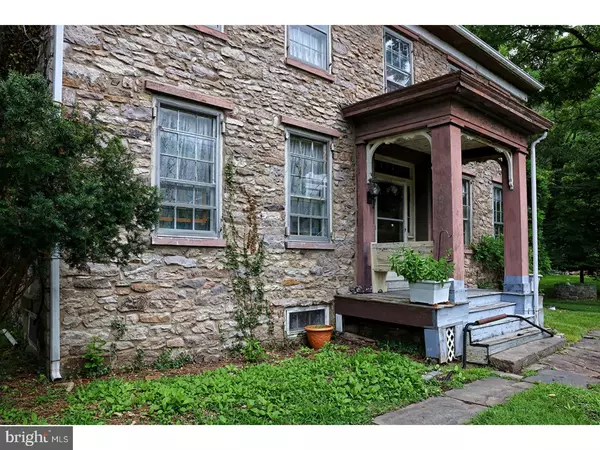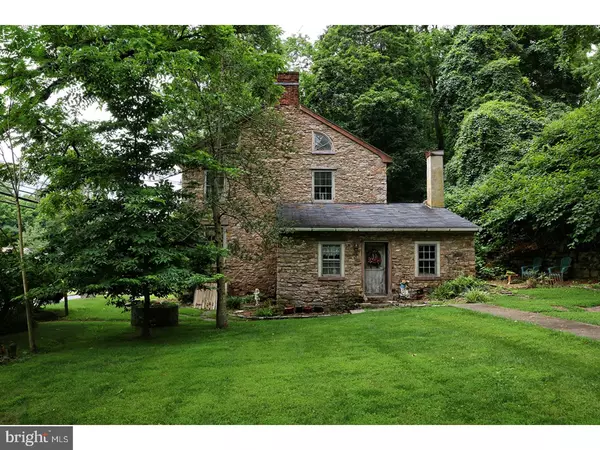$650,000
$1,495,000
56.5%For more information regarding the value of a property, please contact us for a free consultation.
4 Beds
2 Baths
2,607 SqFt
SOLD DATE : 06/25/2018
Key Details
Sold Price $650,000
Property Type Single Family Home
Sub Type Detached
Listing Status Sold
Purchase Type For Sale
Square Footage 2,607 sqft
Price per Sqft $249
Subdivision None Available
MLS Listing ID 1001750663
Sold Date 06/25/18
Style Colonial
Bedrooms 4
Full Baths 1
Half Baths 1
HOA Y/N N
Abv Grd Liv Area 2,607
Originating Board TREND
Year Built 1720
Annual Tax Amount $15,472
Tax Year 2017
Lot Size 1.650 Acres
Acres 1.65
Lot Dimensions 1.65
Property Description
This notable Stockton property was constructed circa 1720 and has a long and rich history. Originally consisting of a kitchen with a hearth, dining and living rooms plus 2 bedrooms on a second level accessed by a butterfly staircase, it was expanded in the 1800's to become the classic center hall colonial. Two more public rooms were added to the left of the central hall along with an additional 2 bedrooms on the second level-all combining to become what it is to this day, a charming stone residence! The 1.65 acre property includes a one bedroom carriage house which is currently rented, a potting shed and a restored stone and redwood barn which dates back to the 1800's. The property was once owned by the Colligans who were proprietors of the renowned Stockton Inn for many years.
Location
State NJ
County Hunterdon
Area Stockton Boro (21023)
Zoning R115
Rooms
Other Rooms Living Room, Dining Room, Primary Bedroom, Bedroom 2, Bedroom 3, Kitchen, Bedroom 1, Other, Attic
Basement Full, Unfinished, Outside Entrance
Interior
Interior Features Kitchen - Eat-In
Hot Water Electric
Heating Oil, Hot Water, Radiator
Cooling None
Flooring Wood, Marble
Fireplace N
Heat Source Oil
Laundry Basement
Exterior
Exterior Feature Patio(s)
Water Access N
Roof Type Shingle
Accessibility None
Porch Patio(s)
Garage N
Building
Lot Description Trees/Wooded
Story 2
Sewer Public Sewer
Water Public
Architectural Style Colonial
Level or Stories 2
Additional Building Above Grade
New Construction N
Schools
Elementary Schools Stockton Borough School
Middle Schools South Hunterdon
High Schools South Hunterdon
School District South Hunterdon Regional
Others
Senior Community No
Tax ID 23-00007-00029
Ownership Fee Simple
Acceptable Financing Conventional
Listing Terms Conventional
Financing Conventional
Read Less Info
Want to know what your home might be worth? Contact us for a FREE valuation!

Our team is ready to help you sell your home for the highest possible price ASAP

Bought with Wendy T Niederer • Lisa James Otto Country Properties







