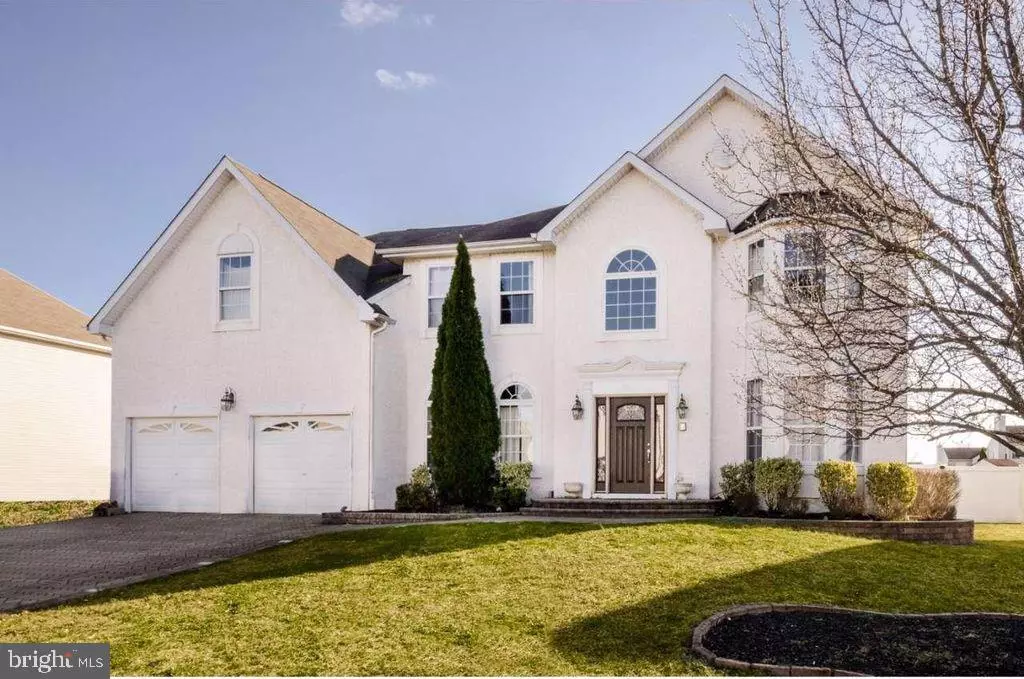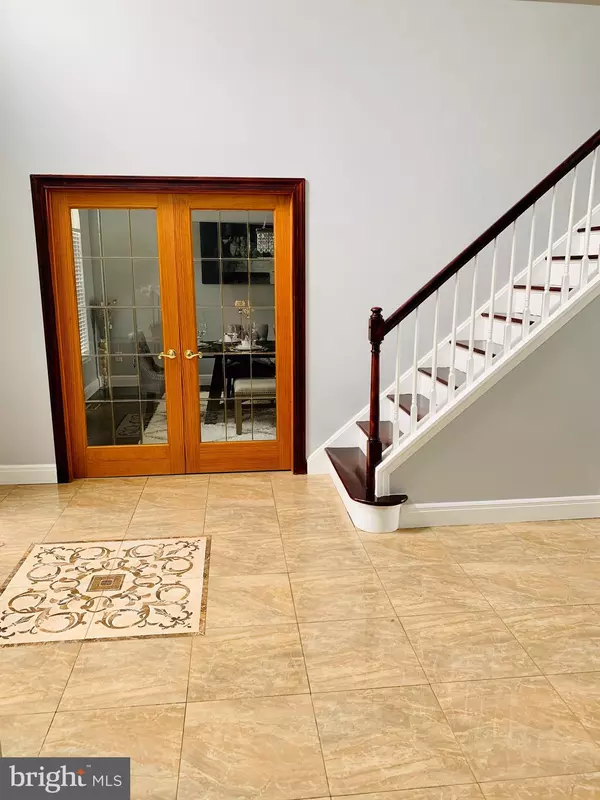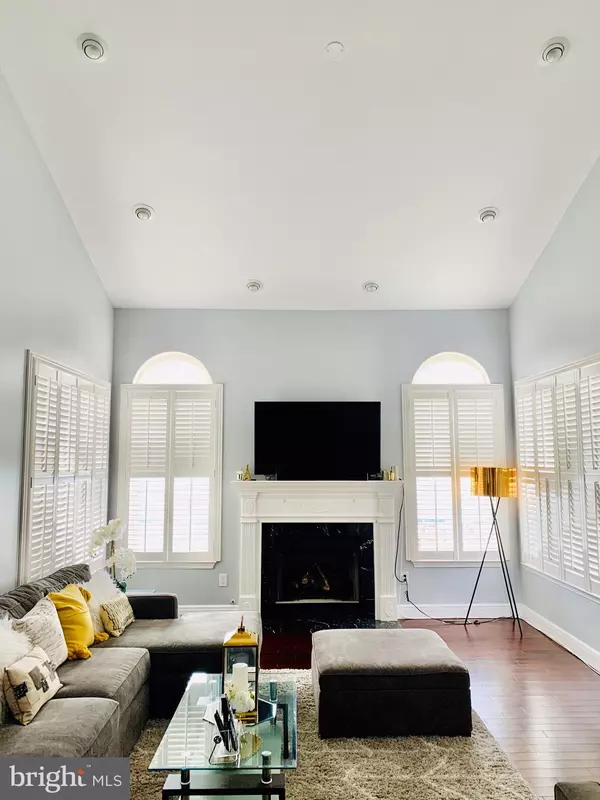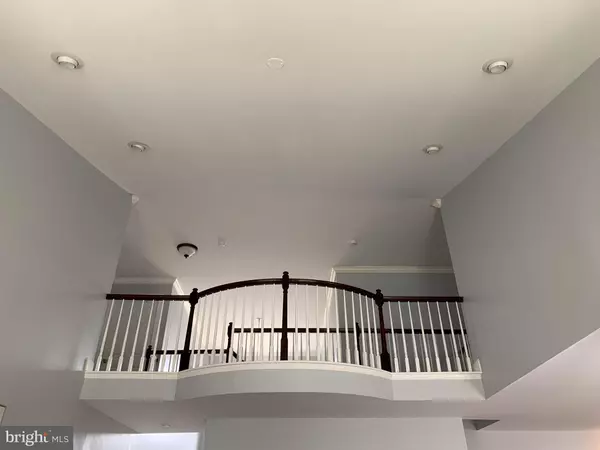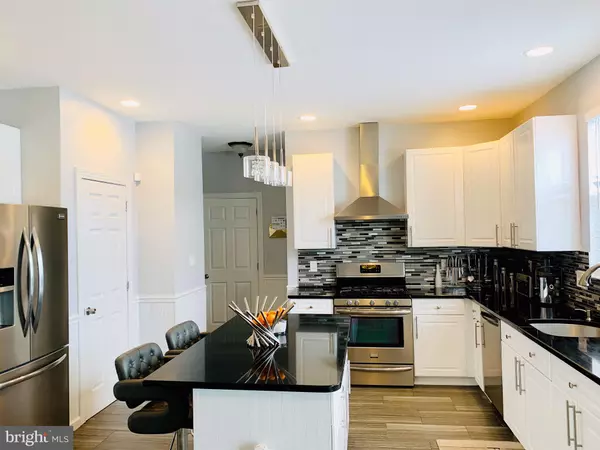$376,000
$376,000
For more information regarding the value of a property, please contact us for a free consultation.
4 Beds
3 Baths
3,246 SqFt
SOLD DATE : 01/17/2020
Key Details
Sold Price $376,000
Property Type Single Family Home
Sub Type Detached
Listing Status Sold
Purchase Type For Sale
Square Footage 3,246 sqft
Price per Sqft $115
Subdivision Tall Oaks
MLS Listing ID NJGL248750
Sold Date 01/17/20
Style Colonial
Bedrooms 4
Full Baths 2
Half Baths 1
HOA Y/N N
Abv Grd Liv Area 3,246
Originating Board BRIGHT
Year Built 2000
Annual Tax Amount $11,031
Tax Year 2018
Lot Size 0.351 Acres
Acres 0.35
Lot Dimensions 90.00 x 170.00
Property Description
Beautiful 4 bedroom 2.5 bath home in the desirable Longwood section of Williamstown. Open floor plan, hardwood flooring throughout, Marble flooring in the foyer, vaulted ceilings, dual staircase, full unfinished basement, dual heating and air conditioning zones and inground pool are just some of the wonderful updates and features this 3,200 square foot home has to offer. An EP Henry walkway and porch welcome you to the front entry way, a 2 story marble floored open grand foyer. To the left is the dining room and to the right is the living room. The remodeled kitchen has a beautiful tile floor, granite counter tops and a large center island. The family room has vaulted ceilings opening up to the upstairs hallway, plantation blinds on the ample window windows and a gas fireplace to warm you or just to set the mood. The office/library is off the family room and can be used for many purposes. The laundry room is off the kitchen with a door leading to the back deck, perfect for those days when you are coming in from the pool. Access the upstairs from the foyer or the back staircase from the kitchen area. The upstairs hallway is open to the foyer and family room downstairs. All bedrooms are very spacious and have plenty of closet space. Enter the large master bedroom through the double doors with a sitting area to the left and the closets and master bath to the right. Going back down stairs, the kitchen dining area has french doors leading to the deck and pool area. The decking is maintenance free Trex and completely railed with a locking gate. The back yard is completely enclosed by a white vinyl privacy fence. Come see this home before it's too late!
Location
State NJ
County Gloucester
Area Monroe Twp (20811)
Zoning R-2
Rooms
Other Rooms Living Room, Dining Room, Primary Bedroom, Bedroom 2, Bedroom 3, Kitchen, Family Room, Bedroom 1, Office
Basement Unfinished
Interior
Interior Features Breakfast Area, Ceiling Fan(s), Dining Area, Double/Dual Staircase, Floor Plan - Open, Formal/Separate Dining Room, Kitchen - Island, Kitchen - Table Space, Primary Bath(s), Laundry Chute, Pantry, Recessed Lighting, Soaking Tub, Tub Shower, Walk-in Closet(s), Upgraded Countertops, Wood Floors
Hot Water Natural Gas
Heating Forced Air
Cooling Central A/C, Ceiling Fan(s)
Fireplaces Number 1
Fireplaces Type Gas/Propane
Equipment Dishwasher, Dryer - Gas, ENERGY STAR Refrigerator, Icemaker, Microwave, Oven/Range - Gas, Stainless Steel Appliances, Range Hood, Stove, Exhaust Fan, Oven - Single, Washer/Dryer Hookups Only
Furnishings Yes
Fireplace Y
Window Features Insulated,Screens
Appliance Dishwasher, Dryer - Gas, ENERGY STAR Refrigerator, Icemaker, Microwave, Oven/Range - Gas, Stainless Steel Appliances, Range Hood, Stove, Exhaust Fan, Oven - Single, Washer/Dryer Hookups Only
Heat Source Natural Gas
Laundry Main Floor, Has Laundry, Hookup
Exterior
Exterior Feature Deck(s)
Parking Features Garage - Front Entry, Built In
Garage Spaces 6.0
Fence Vinyl
Pool In Ground, Vinyl
Water Access N
Accessibility 2+ Access Exits, >84\" Garage Door, 32\"+ wide Doors
Porch Deck(s)
Attached Garage 2
Total Parking Spaces 6
Garage Y
Building
Story 2
Sewer Public Sewer
Water Public
Architectural Style Colonial
Level or Stories 2
Additional Building Above Grade, Below Grade
New Construction N
Schools
Elementary Schools Williamstown
Middle Schools Williamstown
High Schools Williamstown
School District Monroe Township Public Schools
Others
Pets Allowed Y
Senior Community No
Tax ID 11-001280105-00016
Ownership Fee Simple
SqFt Source Assessor
Security Features Carbon Monoxide Detector(s),Intercom,Main Entrance Lock,Motion Detectors,Security System,Smoke Detector
Acceptable Financing FHA, Cash, Conventional, FHA 203(b), USDA, VA, Private
Horse Property N
Listing Terms FHA, Cash, Conventional, FHA 203(b), USDA, VA, Private
Financing FHA,Cash,Conventional,FHA 203(b),USDA,VA,Private
Special Listing Condition Standard
Pets Allowed No Pet Restrictions
Read Less Info
Want to know what your home might be worth? Contact us for a FREE valuation!

Our team is ready to help you sell your home for the highest possible price ASAP

Bought with Tatiana Espinal • Realty Mark Advantage


