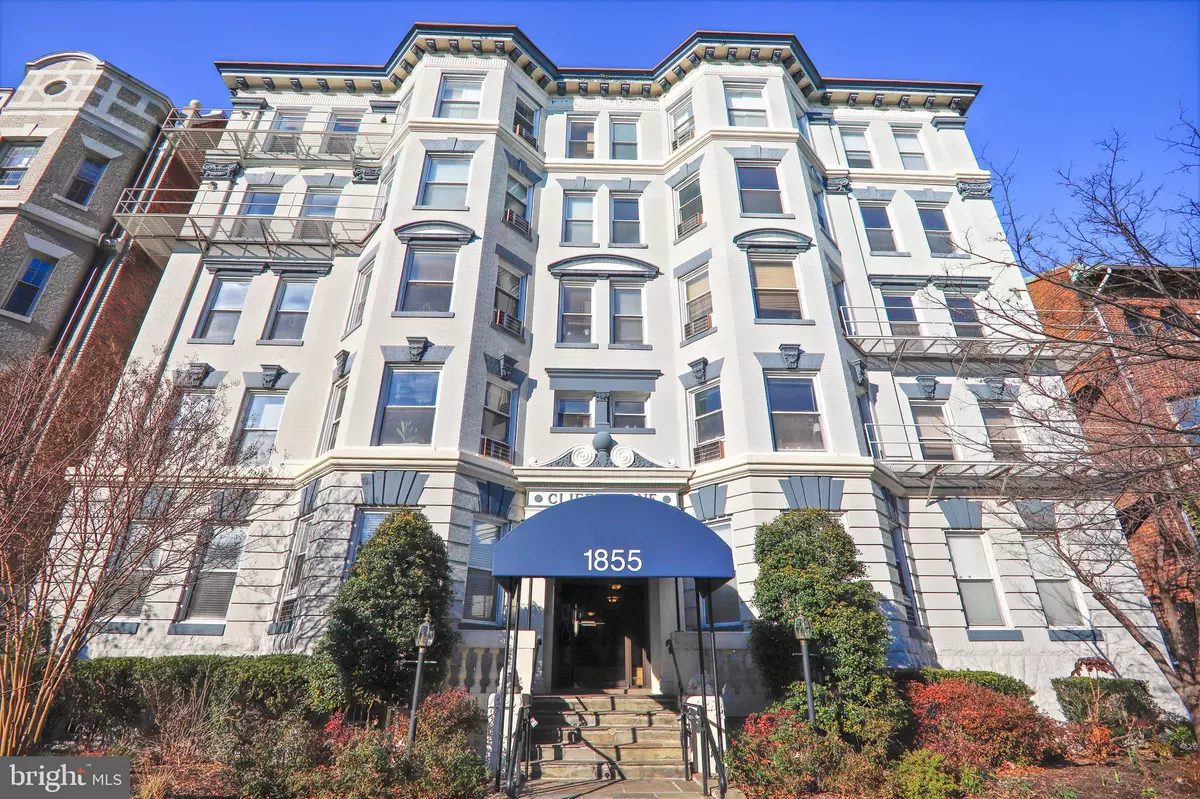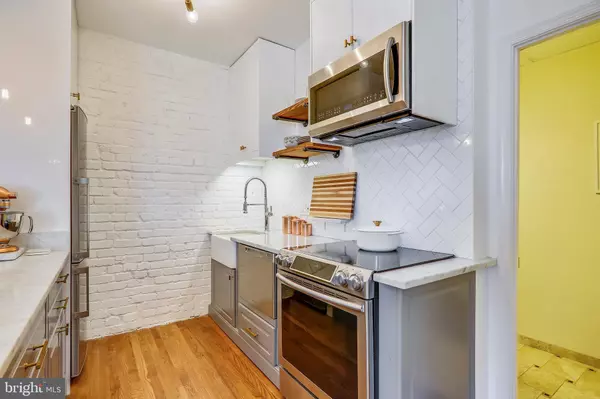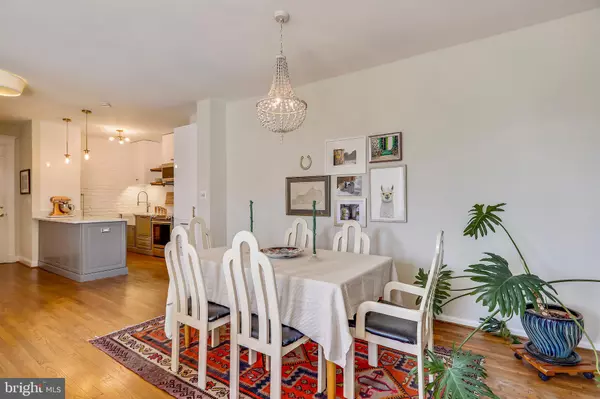$461,000
$439,900
4.8%For more information regarding the value of a property, please contact us for a free consultation.
1 Bed
1 Bath
747 SqFt
SOLD DATE : 03/06/2020
Key Details
Sold Price $461,000
Property Type Condo
Sub Type Condo/Co-op
Listing Status Sold
Purchase Type For Sale
Square Footage 747 sqft
Price per Sqft $617
Subdivision Mount Pleasant
MLS Listing ID DCDC456644
Sold Date 03/06/20
Style Beaux Arts
Bedrooms 1
Full Baths 1
Condo Fees $392/mo
HOA Y/N N
Abv Grd Liv Area 747
Originating Board BRIGHT
Year Built 1915
Annual Tax Amount $2,768
Tax Year 2019
Property Description
Renovated Adams Morgan pre-war one bedroom + one bath condo at The Cliffbourne! Vintage building with high ceilings meets a designer's touches in this spacious condo gleaming with natural light. Fajen+Brown designer kitchen is to die for: open concept, floating shelves, high-end stainless steel appliances, herringbone subway tile backsplash, and marble countertops are a chef's dream and perfect for entertainment. Large dining space easily fits up to 12 is combined with a gracious living room. The south-facing windows maintain a bright and airy feeling throughout the day. Renovated bathroom with ceramic tile and a newly finished tub, plus extra storage. The large bedroom is efficiently laid out and can host a king-size bed, two nightstands, with plenty of closet space. Laundry is just across the hall and maintained by the condominium. Extra storage locker in the lowest level, low condo fee. Close to everything Adams Morgan offers - restaurants, bus and metro transit, and easy access into Rock Creek Park.Open Saturday and Sunday, February 1 & 2, 2-4pm!
Location
State DC
County Washington
Zoning RA-2
Rooms
Main Level Bedrooms 1
Interior
Interior Features Combination Dining/Living, Elevator, Window Treatments
Heating Radiator
Cooling Ceiling Fan(s), Wall Unit
Equipment Stove, Microwave, Refrigerator, Icemaker, Dishwasher, Disposal
Furnishings No
Fireplace N
Appliance Stove, Microwave, Refrigerator, Icemaker, Dishwasher, Disposal
Heat Source Natural Gas
Exterior
Amenities Available Elevator, Extra Storage, Laundry Facilities, Storage Bin
Waterfront N
Water Access N
Accessibility Elevator
Garage N
Building
Story 3+
Unit Features Mid-Rise 5 - 8 Floors
Sewer Public Sewer
Water Public
Architectural Style Beaux Arts
Level or Stories 3+
Additional Building Above Grade, Below Grade
New Construction N
Schools
School District District Of Columbia Public Schools
Others
HOA Fee Include Common Area Maintenance,Gas,Heat,Insurance,Management,Reserve Funds,Sewer,Snow Removal,Trash,Water,Laundry
Senior Community No
Tax ID 2547//2032
Ownership Condominium
Special Listing Condition Standard
Read Less Info
Want to know what your home might be worth? Contact us for a FREE valuation!

Our team is ready to help you sell your home for the highest possible price ASAP

Bought with Steven D Long • Compass







