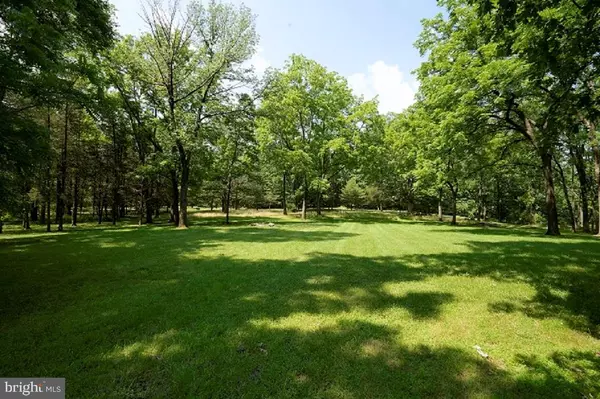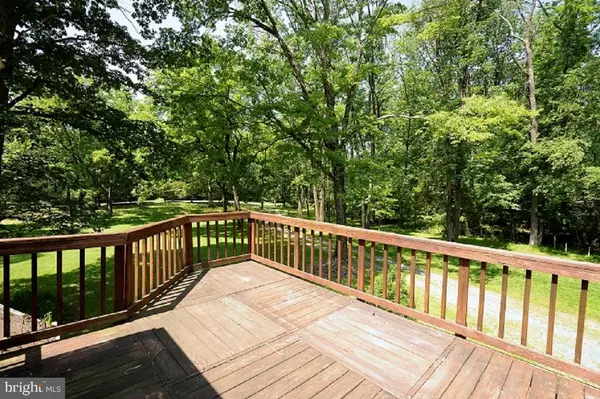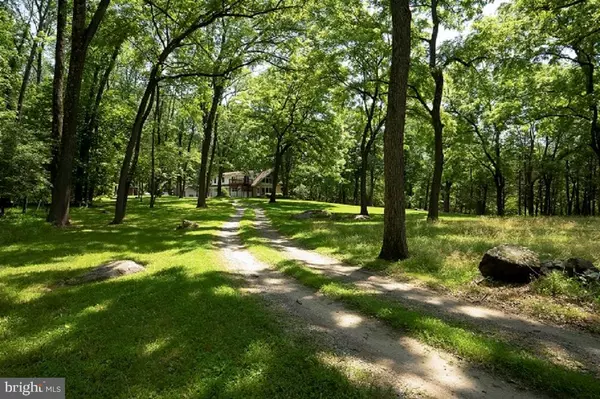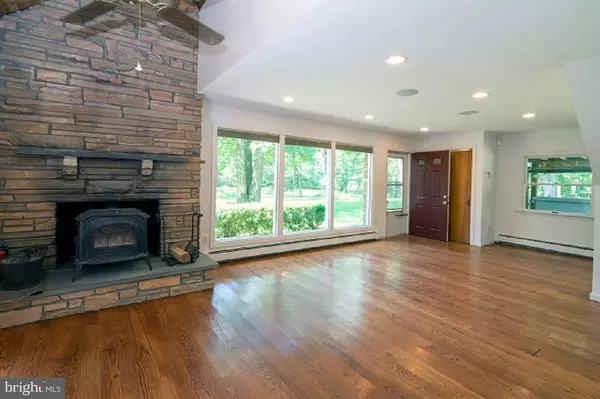$372,000
$429,900
13.5%For more information regarding the value of a property, please contact us for a free consultation.
2 Beds
3 Baths
2,320 SqFt
SOLD DATE : 06/09/2020
Key Details
Sold Price $372,000
Property Type Single Family Home
Sub Type Detached
Listing Status Sold
Purchase Type For Sale
Square Footage 2,320 sqft
Price per Sqft $160
Subdivision Rolling Hills
MLS Listing ID NJHT100015
Sold Date 06/09/20
Style A-Frame
Bedrooms 2
Full Baths 2
Half Baths 1
HOA Y/N N
Abv Grd Liv Area 2,320
Originating Board BRIGHT
Year Built 1962
Annual Tax Amount $9,453
Tax Year 2019
Lot Size 3.170 Acres
Acres 3.17
Lot Dimensions 0.00 x 0.00
Property Description
Spring in the country, just minutes from Lambertville and New Hope! Move in just in time to enjoy the buds popping on the trees in this dappled sunlit setting. A quick jaunt to Rt 202 makes this home a terrific jumping off point for a commute to NYC, Phila, Princeton, or Bethlehem/Easton. Sitting on a picturesque lot, partially wooded, and set back from the road, this home is a weekend retreat not to be beat! With an updated kitchen, complete with granite countertops and work island, a large deck for outdoor entertaining and a stone fireplace with insert in the great room, this open floor plan can accommodate many different style living arrangements. The second floor can be several bedrooms or a giant master suite with a sitting room, with several balconies overlooking the grounds and the fireplace below.
Location
State NJ
County Hunterdon
Area Delaware Twp (21007)
Zoning A-2
Rooms
Other Rooms Living Room, Sitting Room, Bedroom 2, Kitchen, Laundry, Office, Bathroom 1, Bathroom 2
Main Level Bedrooms 1
Interior
Hot Water Electric
Heating Baseboard - Hot Water
Cooling Ceiling Fan(s), Window Unit(s)
Fireplace Y
Heat Source Propane - Owned
Laundry Main Floor
Exterior
Utilities Available Cable TV, Phone, Propane
Water Access N
Accessibility None
Garage N
Building
Lot Description Backs to Trees, Partly Wooded, Private, Road Frontage, Sloping
Story 2
Foundation Crawl Space
Sewer Gravity Sept Fld, Approved System, On Site Septic
Water Private, Spring
Architectural Style A-Frame
Level or Stories 2
Additional Building Above Grade, Below Grade
New Construction N
Schools
Elementary Schools Delaware
Middle Schools Hunterdon Central
High Schools Hunterdon Central H.S.
School District Hunterdon Central Regiona Schools
Others
Pets Allowed Y
Senior Community No
Tax ID 07-00060-00011 06
Ownership Fee Simple
SqFt Source Assessor
Acceptable Financing Cash, Conventional
Listing Terms Cash, Conventional
Financing Cash,Conventional
Special Listing Condition Standard
Pets Allowed No Pet Restrictions
Read Less Info
Want to know what your home might be worth? Contact us for a FREE valuation!

Our team is ready to help you sell your home for the highest possible price ASAP

Bought with Nicholas Esser • Addison Wolfe Real Estate







