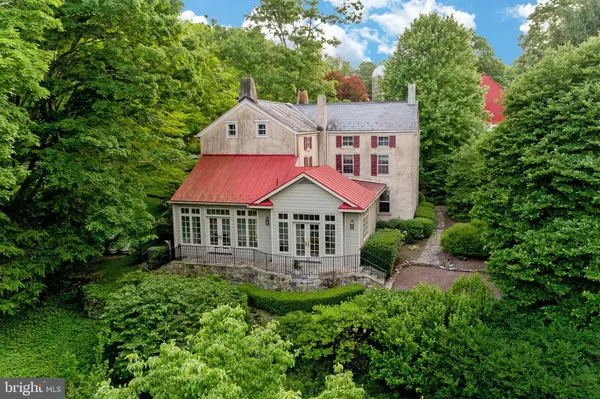$995,000
$995,000
For more information regarding the value of a property, please contact us for a free consultation.
5 Beds
4 Baths
3,623 SqFt
SOLD DATE : 09/30/2020
Key Details
Sold Price $995,000
Property Type Single Family Home
Sub Type Detached
Listing Status Sold
Purchase Type For Sale
Square Footage 3,623 sqft
Price per Sqft $274
Subdivision Covered Bridge
MLS Listing ID NJHT106348
Sold Date 09/30/20
Style Colonial
Bedrooms 5
Full Baths 2
Half Baths 2
HOA Y/N N
Abv Grd Liv Area 3,623
Originating Board BRIGHT
Year Built 1850
Annual Tax Amount $19,762
Tax Year 2019
Lot Size 6.670 Acres
Acres 6.67
Lot Dimensions 0.00 x 0.00
Property Description
A beautiful 1790 s fieldstone farmhouse with addition sits majestically on almost 7 bucolic acres of woods and rolling hills. Follow the fieldstone walkway to the period Dutch door and enter into the cozy dining room with fireplace, random width pine floors, and original built-ins. Just beyond is a powder room and the expansive eat-in-kitchen with ample storage, stainless steel appliances, and granite counters. Flow easily into the sunroom with floor to ceiling windows and French doors leading out onto the wrap around stone terrace. A massive living room spans the depth of the house and is anchored at either end by a wood burning fireplace and built-ins. Ample windows showcase the pastoral views, and double doors provide easy access to the terrace and a lovely dining area with stone grill set beneath the shade of mature trees. The historic details continue on the second and third floors. The generously sized main bedroom with ensuite, another well-sized bedroom, and full bath comprise the 2nd level. The finished 3rd floor offers 3 more large bedrooms, cedar closet, and half bath. This splendid property offers abundant charm and unspoiled privacy. Imagine sipping your coffee on the terrace while enjoying the views of the koi pond flowing down to the Wickecheoke Creek. Extensive hardscaping, original barn, 2 car garage, and springhouse. Enjoy the grandeur of times gone by and the peace of country living, conveniently located just minutes to Stockton and Flemington.
Location
State NJ
County Hunterdon
Area Delaware Twp (21007)
Zoning A-2
Rooms
Other Rooms Living Room, Dining Room, Kitchen, Sun/Florida Room
Basement Full, Unfinished, Walkout Level
Interior
Interior Features Breakfast Area, Pantry, Kitchen - Eat-In, Kitchen - Country
Hot Water Electric
Heating Forced Air, Heat Pump - Oil BackUp
Cooling Central A/C
Flooring Wood
Fireplaces Number 2
Fireplaces Type Wood
Equipment Dishwasher, Dryer, Microwave, Refrigerator, Oven/Range - Gas, Washer
Fireplace Y
Appliance Dishwasher, Dryer, Microwave, Refrigerator, Oven/Range - Gas, Washer
Heat Source Oil
Exterior
Parking Features Garage Door Opener
Garage Spaces 4.0
Water Access N
Roof Type Slate,Metal
Accessibility 2+ Access Exits
Total Parking Spaces 4
Garage Y
Building
Lot Description Stream/Creek, Pond, Backs - Parkland, Partly Wooded
Story 3
Sewer Septic = # of BR
Water Well
Architectural Style Colonial
Level or Stories 3
Additional Building Above Grade, Below Grade
New Construction N
Schools
Elementary Schools Delaware
Middle Schools Delaware Township No 1
High Schools Hunterdon Central
School District Hunterdon Central Regiona Schools
Others
Senior Community No
Tax ID 07-00018-00022
Ownership Fee Simple
SqFt Source Assessor
Special Listing Condition Standard
Read Less Info
Want to know what your home might be worth? Contact us for a FREE valuation!

Our team is ready to help you sell your home for the highest possible price ASAP

Bought with Russell A Poles • Callaway Henderson Sotheby's Int'l-Lambertville







