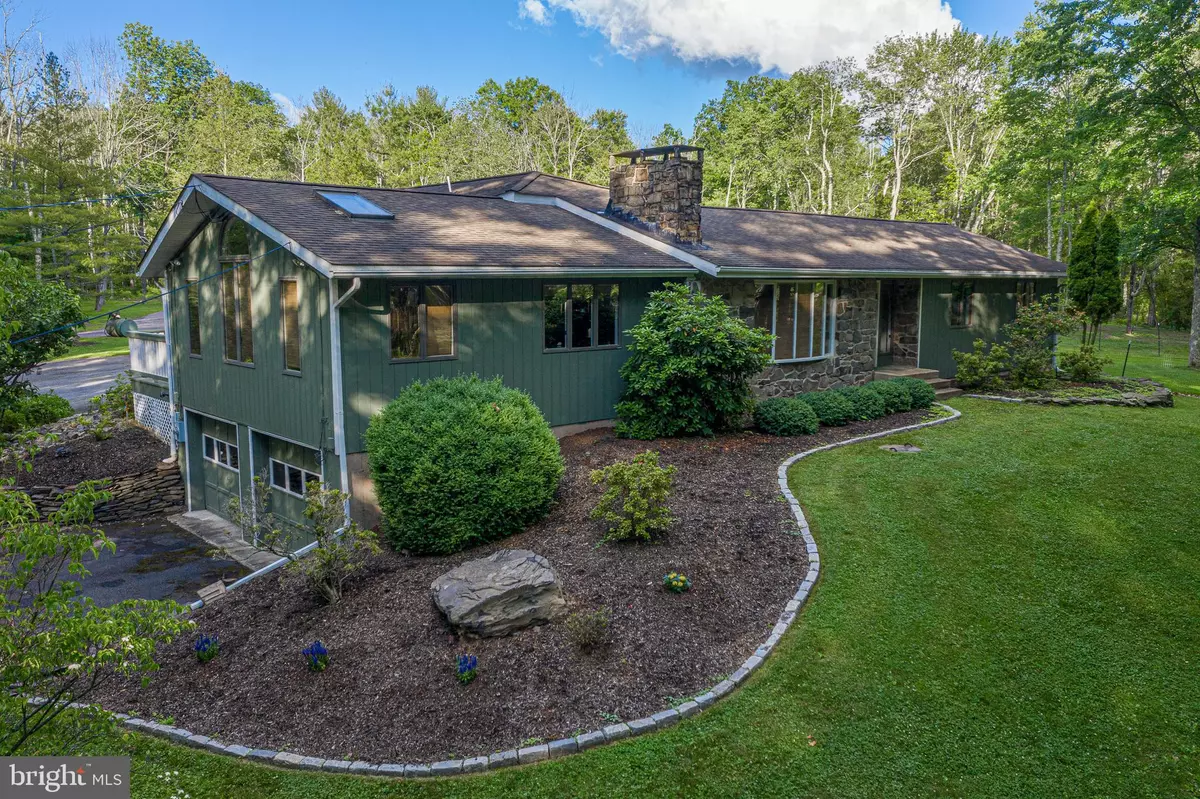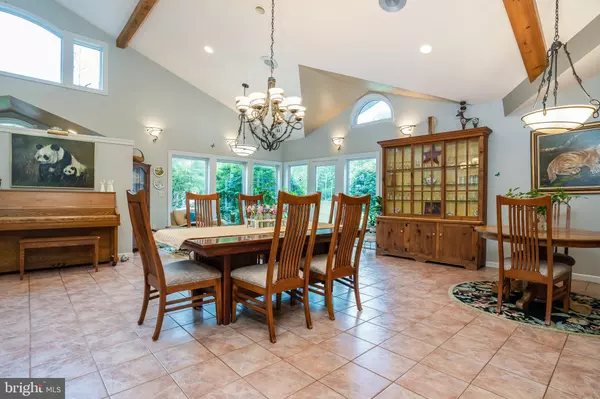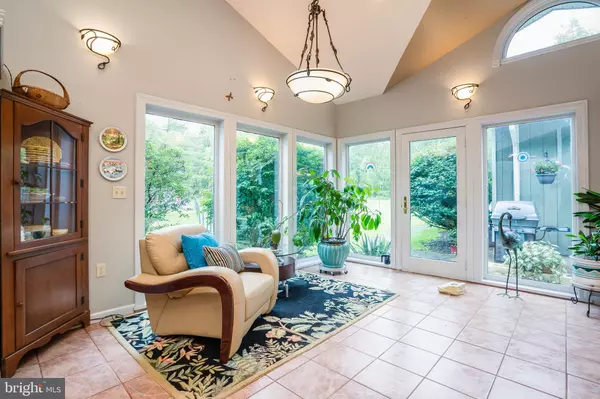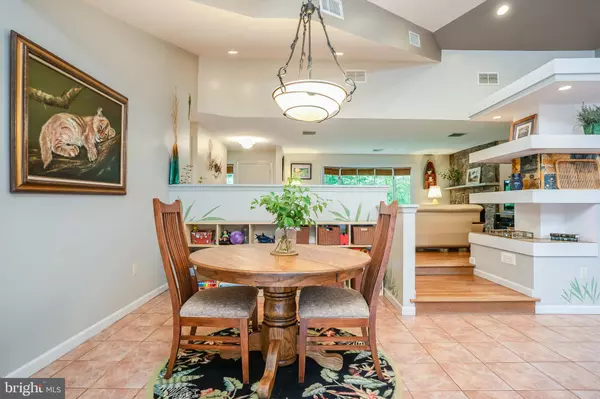$549,000
$569,000
3.5%For more information regarding the value of a property, please contact us for a free consultation.
3 Beds
4 Baths
3,054 SqFt
SOLD DATE : 11/20/2020
Key Details
Sold Price $549,000
Property Type Single Family Home
Sub Type Detached
Listing Status Sold
Purchase Type For Sale
Square Footage 3,054 sqft
Price per Sqft $179
Subdivision Delaware Twp.
MLS Listing ID NJHT106272
Sold Date 11/20/20
Style Ranch/Rambler
Bedrooms 3
Full Baths 3
Half Baths 1
HOA Y/N N
Abv Grd Liv Area 3,054
Originating Board BRIGHT
Year Built 1979
Annual Tax Amount $10,991
Tax Year 2020
Lot Size 10.630 Acres
Acres 10.63
Lot Dimensions 0.00 x 0.00
Property Description
BEAUTIFUL CUSTOM EXPANDED RANCH IN DELAWARE TOWNSHIP. OPEN CONCEPT FLOOR PLAN WITH BEAMED CATHEDRAL CEILINGS. UPDATED KITCHEN WITH STAINLESS APPLIANCES AND CHEF GRADE RANGE. LARGE CENTER ISLAND WITH BREAKFAST BAR. BEAUTIFUL HARDWOOD FLOORS. LUXURIOUS MASTER SUITE AND BATH WITH SOAKING TUB. LARGE PAVER PATIO THAT OVER LOOKS THE BACKYARD. WELL MANICURED PROPERTY. LISTING INCLUDES 1.19 ACRE LOT DOWN THE ROAD. CLOSE TO THE DELAWARE RIVER TOWNS FOR RECREATION AND DINING.
Location
State NJ
County Hunterdon
Area Delaware Twp (21007)
Zoning A-2
Rooms
Other Rooms Living Room, Primary Bedroom, Bedroom 2, Kitchen, Family Room, Den, Bedroom 1
Basement Full, Walkout Level
Main Level Bedrooms 3
Interior
Interior Features Combination Dining/Living, Floor Plan - Open, Kitchen - Eat-In, Kitchen - Island, Primary Bath(s), Soaking Tub, Stall Shower, Walk-in Closet(s), Wood Floors, Pantry
Hot Water Oil
Heating Baseboard - Hot Water, Radiant
Cooling Central A/C
Flooring Ceramic Tile, Hardwood
Fireplaces Number 1
Fireplaces Type Stone, Wood
Equipment Central Vacuum, Dishwasher, Dryer, Oven - Double, Oven - Self Cleaning, Oven/Range - Gas, Range Hood, Refrigerator, Six Burner Stove, Stainless Steel Appliances, Washer
Fireplace Y
Appliance Central Vacuum, Dishwasher, Dryer, Oven - Double, Oven - Self Cleaning, Oven/Range - Gas, Range Hood, Refrigerator, Six Burner Stove, Stainless Steel Appliances, Washer
Heat Source Oil
Laundry Main Floor
Exterior
Parking Features Garage Door Opener, Built In
Garage Spaces 2.0
Utilities Available Cable TV Available
Water Access N
Roof Type Asphalt
Accessibility Level Entry - Main
Attached Garage 2
Total Parking Spaces 2
Garage Y
Building
Lot Description Landscaping, Level, Partly Wooded, Stream/Creek
Story 1
Sewer On Site Septic
Water Well
Architectural Style Ranch/Rambler
Level or Stories 1
Additional Building Above Grade, Below Grade
New Construction N
Schools
High Schools Hunterdon Central
School District Delaware Township Public Schools
Others
Senior Community No
Tax ID 07-00013-00022 07
Ownership Fee Simple
SqFt Source Estimated
Special Listing Condition Standard
Read Less Info
Want to know what your home might be worth? Contact us for a FREE valuation!

Our team is ready to help you sell your home for the highest possible price ASAP

Bought with Non Member • Non Subscribing Office







