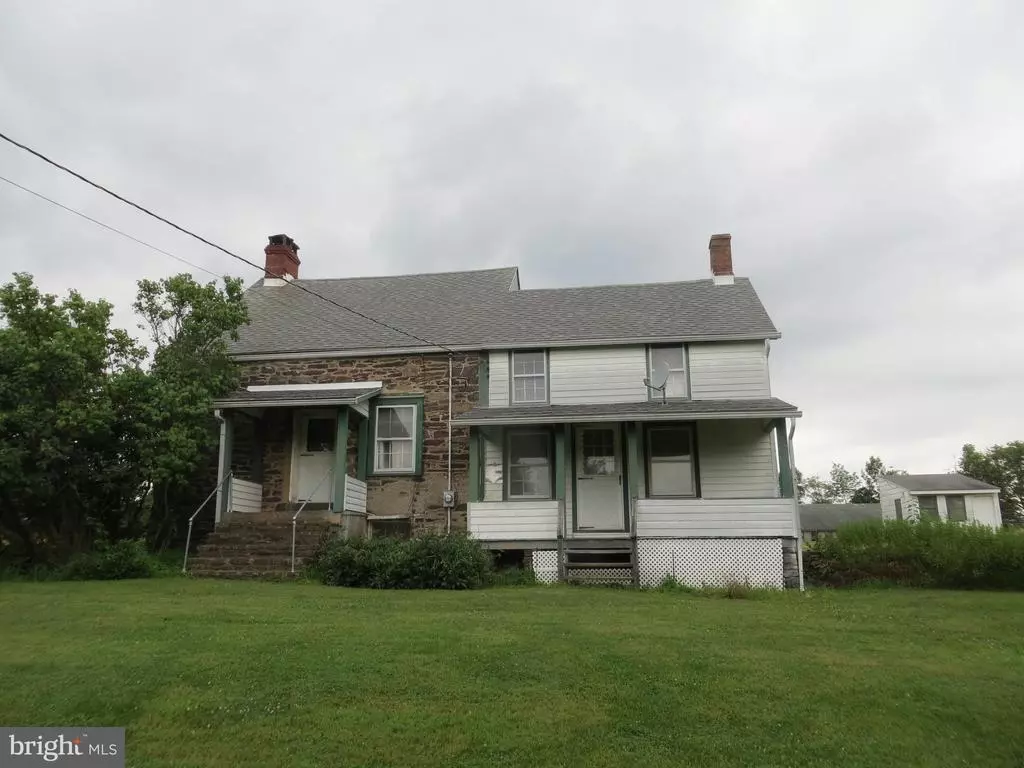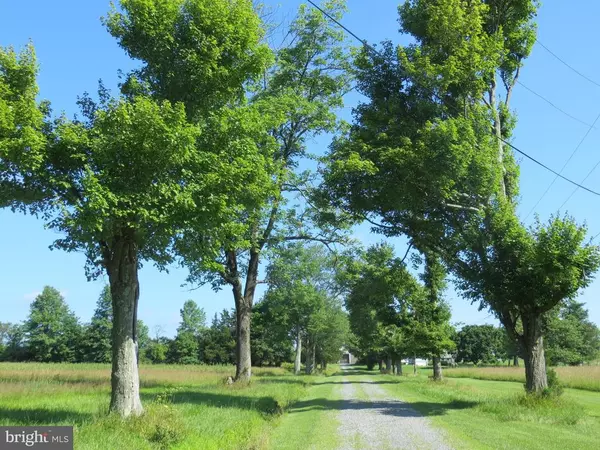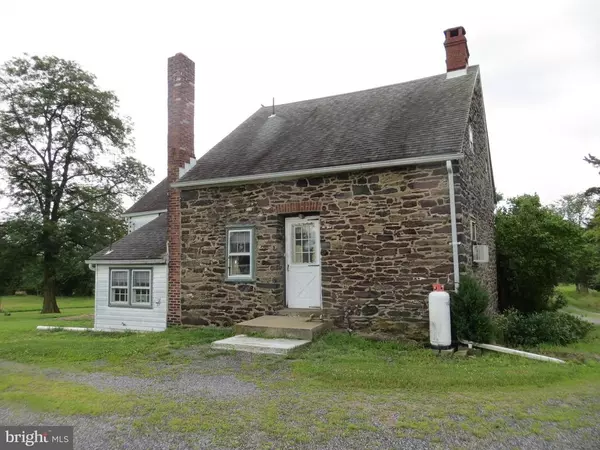$400,000
$425,000
5.9%For more information regarding the value of a property, please contact us for a free consultation.
3 Beds
1 Bath
2,066 SqFt
SOLD DATE : 11/20/2020
Key Details
Sold Price $400,000
Property Type Single Family Home
Sub Type Detached
Listing Status Sold
Purchase Type For Sale
Square Footage 2,066 sqft
Price per Sqft $193
Subdivision None Available
MLS Listing ID NJHT105990
Sold Date 11/20/20
Style Cape Cod
Bedrooms 3
Full Baths 1
HOA Y/N N
Abv Grd Liv Area 2,066
Originating Board BRIGHT
Year Built 1890
Annual Tax Amount $6,738
Tax Year 2020
Lot Size 52.160 Acres
Acres 52.16
Lot Dimensions 0.00 x 0.00
Property Description
Serene country living consisting of approx. 42+ preserved tillable acres of hay fields for farmland assessment which can be continued by current farmer. This older partial stone 3 bedroom home has 2 original stone fireplaces, one with wood stove, authentic beams, 2 sets of interior stairs (one is Jersey Winder), den with built-in bookshelves, ground level laundry room with outside access. Furnace and roof are approx. 10 yrs old, well pump is approx. 5 years old, electric wiring to pump & well is approx. 7 years old. There is a 100x40 barn with water, a 2 car detached garage with loft storage & electric, and a small milking shed. House sits down a long tree lined driveway offering privacy among the wildlife and nature. Property being sold strictly "as is".
Location
State NJ
County Hunterdon
Area Kingwood Twp (21016)
Zoning AR-2
Rooms
Other Rooms Living Room, Bedroom 2, Kitchen, Den, Bedroom 1, Laundry, Bathroom 3
Basement Partial
Interior
Interior Features Built-Ins, Additional Stairway, Carpet, Kitchen - Eat-In, Wood Stove
Hot Water Electric
Heating Forced Air
Cooling None
Flooring Carpet, Partially Carpeted, Vinyl, Wood
Fireplaces Number 2
Fireplaces Type Stone
Equipment Dryer, Oven/Range - Gas, Washer, Water Heater
Fireplace Y
Appliance Dryer, Oven/Range - Gas, Washer, Water Heater
Heat Source Oil
Laundry Main Floor
Exterior
Exterior Feature Patio(s), Porch(es)
Parking Features Additional Storage Area
Garage Spaces 2.0
Utilities Available Propane, Electric Available
Water Access N
View Garden/Lawn, Pasture
Roof Type Asphalt
Accessibility 2+ Access Exits, Level Entry - Main
Porch Patio(s), Porch(es)
Total Parking Spaces 2
Garage Y
Building
Lot Description Level, Open, Partly Wooded, Rural
Story 2
Sewer Cess Pool
Water Well
Architectural Style Cape Cod
Level or Stories 2
Additional Building Above Grade, Below Grade
New Construction N
Schools
Elementary Schools Kingwood Township School
School District Kingwood Township School
Others
Senior Community No
Tax ID 16-00026-00027
Ownership Fee Simple
SqFt Source Estimated
Acceptable Financing Cash
Listing Terms Cash
Financing Cash
Special Listing Condition Standard
Read Less Info
Want to know what your home might be worth? Contact us for a FREE valuation!

Our team is ready to help you sell your home for the highest possible price ASAP

Bought with Barbara J Groogan • Coldwell Banker Hearthside Realtors







