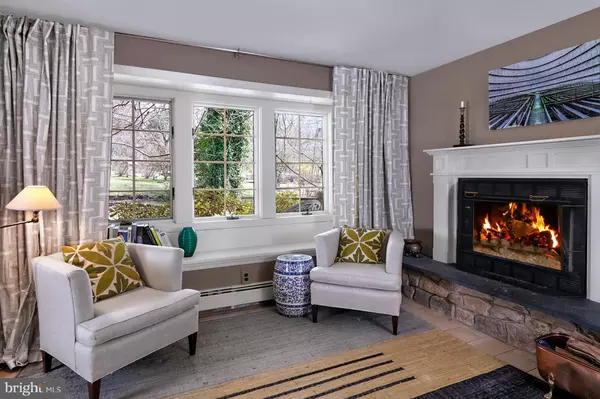$387,500
$435,000
10.9%For more information regarding the value of a property, please contact us for a free consultation.
3 Beds
2 Baths
0.42 Acres Lot
SOLD DATE : 03/04/2021
Key Details
Sold Price $387,500
Property Type Single Family Home
Sub Type Detached
Listing Status Sold
Purchase Type For Sale
Subdivision Sandbrook
MLS Listing ID NJHT106052
Sold Date 03/04/21
Style Farmhouse/National Folk
Bedrooms 3
Full Baths 2
HOA Y/N N
Originating Board BRIGHT
Year Built 1900
Annual Tax Amount $8,346
Tax Year 2020
Lot Size 0.420 Acres
Acres 0.42
Lot Dimensions 0.00 x 0.00
Property Description
This charming farmhouse is thoroughly suited to its bucolic setting with an entrance that begins with a wrought iron gate to a charming footbridge. As one crosses the creek to the wisteria-covered Norman Rockwell-style front porch, it is time to relax. The interior is a mixture of rustic, earthy and sleek all beautifully restored with meticulous woodwork details. Upon entering from the spacious covered front porch, a welcoming foyer is flanked by a cozy living room having an original stone and paneled wood fireplace & jet mist stone hearth, built-in shelving, bay window and exposed stone walls. Adjacent to the foyer is a sitting room to relax, read a book or create an office nook with a convenient walk-in closet and exposed stone walls. The stunning craftsman style wainscoting is an example of fine workmanship in the formal dining room. The kitchen is an open-concept design with a vaulted ceiling, multiple French doors opening to the front yard, a breakfast nook and lots of natural light streaming through the skylights. An open stairway with solid oak stair treads and hand rail leads to the second floor having a generous family room with multiple doors opening to an attractive warm patio. Flanked by two bedrooms with oak hardwood flooring, ample closet space and a full bath completes the second level. A stunning main bedroom suite awaits on the top floor. Cathedral ceiling, double sided gas fireplace, balconette overlooking the sweet yard and garden, sitting/dressing room, generous marble tiled master bathroom w/soaking tub, stall shower modern built-in sink and a tiled laundry room all grace the third level. A sunny big rear yard is a gardener's dream. For anyone who loves the flavor of the country, this home is convenient to the award winning charming towns along the Delaware: Stockton, Lambertville, Frenchtown, and New Hope are all just minutes away. Adding to the overall character of this offering is an adjacent parcel, in a separate mls, an original, circa 1890's one-room schoolhouse Sand Brook Schoolhouse, currently used as a woodworking shop has lots of potential and comes with a wood burning stove and a new standing seam roof. A separate back driveway leads to the rear of the property for extra parking and access to the yard. This property is a very special find, not to be missed!
Location
State NJ
County Hunterdon
Area Delaware Twp (21007)
Zoning A-1
Rooms
Other Rooms Living Room, Dining Room, Primary Bedroom, Sitting Room, Bedroom 2, Bedroom 3, Kitchen, Family Room, Foyer, Laundry, Bathroom 2, Primary Bathroom
Interior
Hot Water Electric
Heating Baseboard - Hot Water
Cooling Window Unit(s)
Flooring Ceramic Tile, Hardwood, Marble
Fireplaces Number 2
Fireplaces Type Marble, Stone
Furnishings No
Fireplace Y
Heat Source Propane - Leased
Laundry Upper Floor
Exterior
Garage Spaces 3.0
Utilities Available Electric Available
Water Access N
View Creek/Stream, Trees/Woods
Roof Type Asphalt
Accessibility Level Entry - Main
Total Parking Spaces 3
Garage N
Building
Lot Description Front Yard, Landscaping, Open, Private, Rear Yard, Rural, Secluded
Story 3
Sewer On Site Septic
Water Private
Architectural Style Farmhouse/National Folk
Level or Stories 3
Additional Building Above Grade, Below Grade
New Construction N
Schools
Elementary Schools Delaware Township E.S. #1
Middle Schools Hunterdon Central
High Schools Hunterdon Central
School District Delaware Township Public Schools
Others
Pets Allowed Y
Senior Community No
Tax ID 07-00025-00056
Ownership Fee Simple
SqFt Source Assessor
Horse Property N
Special Listing Condition Standard
Pets Allowed Cats OK, Dogs OK
Read Less Info
Want to know what your home might be worth? Contact us for a FREE valuation!

Our team is ready to help you sell your home for the highest possible price ASAP

Bought with Megan B Waits • Addison Wolfe Real Estate







