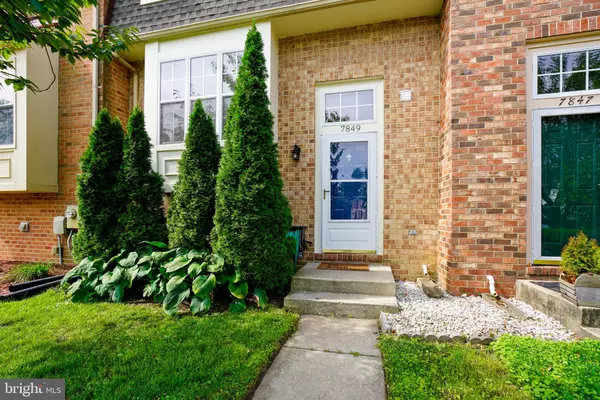$285,000
$289,990
1.7%For more information regarding the value of a property, please contact us for a free consultation.
3 Beds
3 Baths
1,624 SqFt
SOLD DATE : 10/14/2021
Key Details
Sold Price $285,000
Property Type Condo
Sub Type Condo/Co-op
Listing Status Sold
Purchase Type For Sale
Square Footage 1,624 sqft
Price per Sqft $175
Subdivision Stoney Beach
MLS Listing ID MDAA2008094
Sold Date 10/14/21
Style Contemporary
Bedrooms 3
Full Baths 2
Half Baths 1
Condo Fees $155/mo
HOA Y/N N
Abv Grd Liv Area 1,174
Originating Board BRIGHT
Year Built 1989
Annual Tax Amount $2,424
Tax Year 2021
Lot Size 558 Sqft
Acres 0.01
Property Description
Beautifully updated Townhome in Stoney Beach. This fabulous property offers three fully finished levels with over 1,400 finished square feet, new gourmet Kitchen with granite counters & stainless steel appliance, new roof, new deck, updated HVAC, freshly painted, carpets professionally cleaned, hardwood floor, fully finished lower level with new full bath and more. The main level's open concept continues throughout the main level and ascending to both upper and lower levels. The upper level leads to luxurious Owner's bedroom with private entrance to full bath, and nicely size closets. The additional features to the upper level include spacious second bedroom with vast amount of closet space. The amazing features of the lower level continue to offer endless possibilities with large Recreation room/3rd bedroom, full bath, storage area in Laundry/Utility room. The sliding glass door off the Living room on the main level invites one to a NEW large deck overlooking backyard oasis backing to trees for maximum privacy. The sliding glass door off the lower level invites on to a private covered walk up. With a front porch surrounded by professional landscaping, fantastic exterior amenities overlooking the woods, easy access to premium Stoney Beach community amenities, you'll enjoy a perfect setting for private relaxing and entertaining both inside and out. Community amenities include: clubhouse, outdoor pool, playgrounds, picnic areas, beach, boat ramp, walking paths, boat yard storage and more!! Minutes to Baltimore City, Fort Meade, NSA, public transportation. With easy access to: 695, 97, 100, 32, 50, 295, 95 making it an ideal home for commuters. Don't hesitate. Call today for your private tour!!!
Location
State MD
County Anne Arundel
Zoning R5
Rooms
Basement Outside Entrance, Connecting Stairway, Sump Pump, Partial
Interior
Interior Features Kitchen - Table Space, Floor Plan - Traditional
Hot Water Electric
Heating Heat Pump(s)
Cooling Ceiling Fan(s), Central A/C
Flooring Carpet, Hardwood
Equipment Washer/Dryer Hookups Only
Fireplace N
Window Features Storm
Appliance Washer/Dryer Hookups Only
Heat Source Electric
Laundry Basement, Hookup, Washer In Unit, Dryer In Unit
Exterior
Exterior Feature Deck(s)
Parking On Site 2
Amenities Available Boat Dock/Slip, Jog/Walk Path, Tot Lots/Playground, Tennis Courts
Waterfront N
Water Access Y
Water Access Desc Boat - Non Powered Only,Public Access,Public Beach,Swimming Allowed
View Trees/Woods, Street
Roof Type Asphalt
Accessibility None
Porch Deck(s)
Garage N
Building
Lot Description Cleared
Story 3
Sewer Public Sewer
Water Public
Architectural Style Contemporary
Level or Stories 3
Additional Building Above Grade, Below Grade
Structure Type 2 Story Ceilings,9'+ Ceilings,Dry Wall
New Construction N
Schools
Elementary Schools Call School Board
Middle Schools Call School Board
High Schools Call School Board
School District Anne Arundel County Public Schools
Others
Pets Allowed Y
HOA Fee Include Management,Pool(s),Snow Removal,Trash
Senior Community No
Tax ID 020377190062534
Ownership Fee Simple
SqFt Source Assessor
Acceptable Financing Cash, Conventional, FHA, VA
Horse Property N
Listing Terms Cash, Conventional, FHA, VA
Financing Cash,Conventional,FHA,VA
Special Listing Condition Standard
Pets Description Dogs OK, Cats OK
Read Less Info
Want to know what your home might be worth? Contact us for a FREE valuation!

Our team is ready to help you sell your home for the highest possible price ASAP

Bought with Jennie Ricker • Keller Williams Lucido Agency







