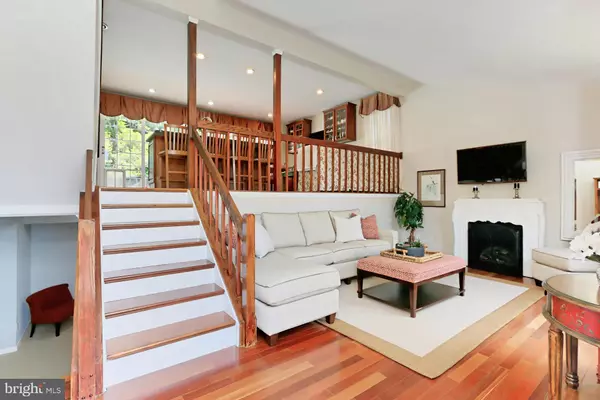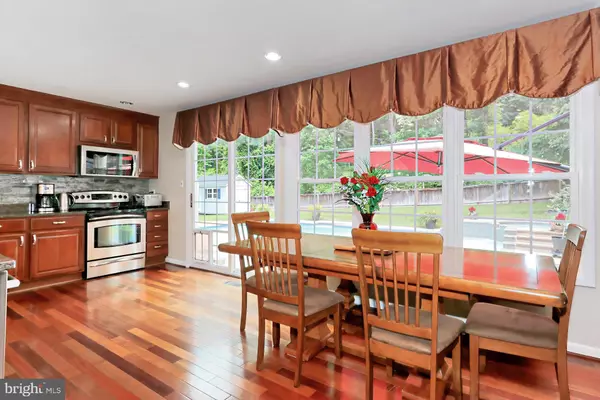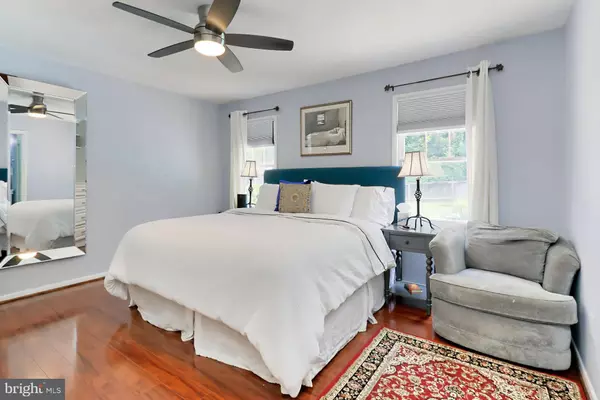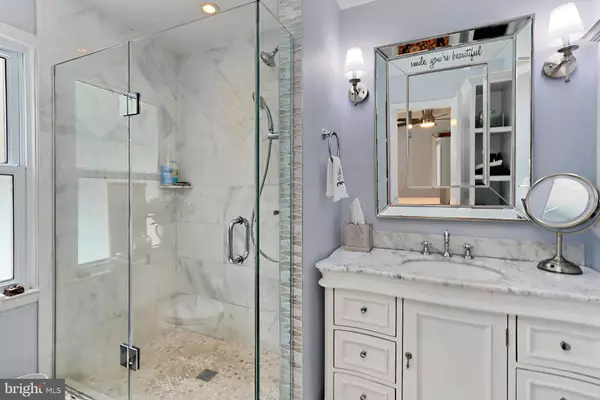$950,000
$950,000
For more information regarding the value of a property, please contact us for a free consultation.
6 Beds
6 Baths
3,198 SqFt
SOLD DATE : 07/21/2022
Key Details
Sold Price $950,000
Property Type Single Family Home
Sub Type Detached
Listing Status Sold
Purchase Type For Sale
Square Footage 3,198 sqft
Price per Sqft $297
Subdivision Huntley
MLS Listing ID VAFX2074676
Sold Date 07/21/22
Style Contemporary
Bedrooms 6
Full Baths 6
HOA Y/N N
Abv Grd Liv Area 2,604
Originating Board BRIGHT
Year Built 1985
Annual Tax Amount $7,884
Tax Year 2021
Lot Size 0.274 Acres
Acres 0.27
Property Description
What a lovely home, filled with upgrades. You will love all the space and the privacy. Nearly every room has hardwood floors. The kitchen is upgraded with granite countertops. Step out from the kitchen/family room to the most beautiful, secluded pool area which back to wooded Fairfax County park. The living room has a vaulted ceiling and fireplace. Choose any one of the 3 "primary" bedrooms, each with delightful full bath. There are 3 bedrooms and 2 baths on the main level. The upper level has all hardwood floors and 2 bedrooms, each with walk-in closet & bath, located just off the loft. The lower level has a cozy recreation room with wood-burning fireplace, perfect for movie-watching. Then step over to the den/exercise/laundry room which exits to the side of the house. There is a tricked-out 2 car garage on this level, and LOTS of storage in the storage closets and easily accessible crawl space.
Let's not forget an entirely separate, rentable, 1BR unit with its own kitchen, bath, entrance and mail box. Use this unit for work-at-home space, tenant rental, or extended family.
The home is located at the end of a quiet cul-de-sac, conveniently close to both Kingstowne and the amenities of Richmond Hwy. There is easy access to Old Town, Alexandria, the Potomac River, airports, shopping and much more.
This home has lots of upgraded features such as energy-efficient appliances, quick recovery hot water heater, yard sprinkler system, ring door bell and security camera system and more. The exterior siding and roof replaced in 2012 when the additions were built. HURRY - enjoy summer and vacation at home every day,
Location
State VA
County Fairfax
Zoning 120
Direction Southwest
Rooms
Other Rooms Living Room, Bedroom 2, Bedroom 3, Bedroom 4, Bedroom 5, Kitchen, Family Room, Den, Bedroom 1, Loft, Recreation Room, Bedroom 6, Bonus Room, Primary Bathroom, Full Bath
Basement Connecting Stairway, Fully Finished, Garage Access, Heated, Interior Access, Outside Entrance, Partial, Poured Concrete, Side Entrance
Main Level Bedrooms 3
Interior
Interior Features 2nd Kitchen, Additional Stairway, Attic, Breakfast Area, Built-Ins, Carpet, Ceiling Fan(s), Combination Kitchen/Living, Efficiency, Family Room Off Kitchen, Floor Plan - Open, Kitchen - Eat-In, Kitchen - Island, Primary Bath(s), Sprinkler System, Stall Shower, Tub Shower, Upgraded Countertops, Walk-in Closet(s), Wood Floors
Hot Water Electric
Heating Heat Pump(s), Wall Unit
Cooling Central A/C, Ceiling Fan(s), Heat Pump(s), Programmable Thermostat, Wall Unit, Zoned
Flooring Hardwood, Carpet
Fireplaces Number 2
Fireplaces Type Electric, Wood
Equipment Built-In Microwave, Dishwasher, Disposal, Dryer - Front Loading, Energy Efficient Appliances, Exhaust Fan, Extra Refrigerator/Freezer, Oven - Self Cleaning, Refrigerator, Stainless Steel Appliances, Stove, Washer - Front Loading, Water Heater - High-Efficiency
Fireplace Y
Window Features Double Pane,Screens,Vinyl Clad
Appliance Built-In Microwave, Dishwasher, Disposal, Dryer - Front Loading, Energy Efficient Appliances, Exhaust Fan, Extra Refrigerator/Freezer, Oven - Self Cleaning, Refrigerator, Stainless Steel Appliances, Stove, Washer - Front Loading, Water Heater - High-Efficiency
Heat Source Electric
Laundry Lower Floor, Has Laundry
Exterior
Exterior Feature Deck(s), Patio(s)
Garage Garage - Front Entry
Garage Spaces 4.0
Fence Fully
Pool Concrete, Filtered, Gunite, Heated, Fenced, In Ground
Utilities Available Cable TV
Waterfront N
Water Access N
View Trees/Woods, Street
Roof Type Architectural Shingle
Accessibility None
Porch Deck(s), Patio(s)
Road Frontage City/County
Attached Garage 2
Total Parking Spaces 4
Garage Y
Building
Lot Description Backs - Parkland, Backs to Trees, Cul-de-sac, Front Yard, Landscaping, Rear Yard
Story 4
Foundation Crawl Space, Concrete Perimeter
Sewer Public Sewer
Water Public
Architectural Style Contemporary
Level or Stories 4
Additional Building Above Grade, Below Grade
Structure Type Vaulted Ceilings
New Construction N
Schools
School District Fairfax County Public Schools
Others
Pets Allowed Y
Senior Community No
Tax ID 0922 27 0015
Ownership Fee Simple
SqFt Source Assessor
Security Features Exterior Cameras,Main Entrance Lock,Smoke Detector
Acceptable Financing Cash, Contract, Conventional, FHA, VA
Listing Terms Cash, Contract, Conventional, FHA, VA
Financing Cash,Contract,Conventional,FHA,VA
Special Listing Condition Standard
Pets Description No Pet Restrictions
Read Less Info
Want to know what your home might be worth? Contact us for a FREE valuation!

Our team is ready to help you sell your home for the highest possible price ASAP

Bought with Heather St Hilaire • Wasinger & Co Properties, LLC.







