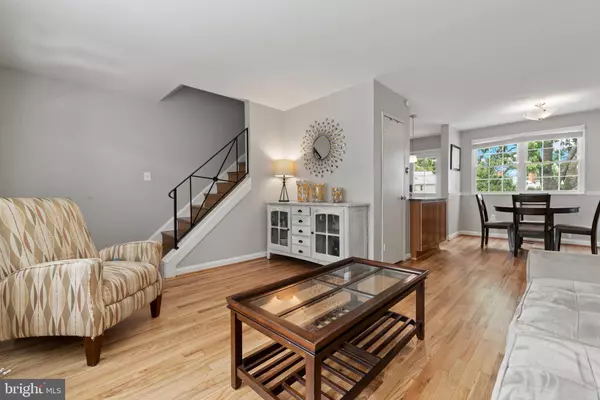$529,000
$525,000
0.8%For more information regarding the value of a property, please contact us for a free consultation.
2 Beds
2 Baths
1,313 SqFt
SOLD DATE : 07/19/2022
Key Details
Sold Price $529,000
Property Type Condo
Sub Type Condo/Co-op
Listing Status Sold
Purchase Type For Sale
Square Footage 1,313 sqft
Price per Sqft $402
Subdivision Fairlington Towne
MLS Listing ID VAAX2014052
Sold Date 07/19/22
Style Colonial
Bedrooms 2
Full Baths 2
Condo Fees $363/mo
HOA Y/N N
Abv Grd Liv Area 875
Originating Board BRIGHT
Year Built 1954
Annual Tax Amount $4,255
Tax Year 2016
Property Description
Welcome home to this rarely available three-level row house on a cul-de-sac in lovely Fairlington. Step inside to soak in all the natural light reflecting off the gleaming, refinished floors. In this highly efficient layout, you’ll find a stunning kitchen with stainless steel appliances (fridge, double oven, dishwasher, microwave), quartz countertops, and ample soft-close cabinets. Both bedrooms upstairs are a great size with high ceilings, large closets, and a fresh coat of paint (be sure to check out the stunning bathroom while you're there). The basement is where this unit separates itself from others in the community, since most other units don't even have one! It's perfect for a flex space (family room, office, den, gym, guest suite) with another full bathroom, along with a laundry room that has plenty of extra storage space. Need outdoor space? Voila - this unit not only has a fully enclosed private patio but also connects to the common area yard for endless amounts of green space. There’s a resident parking lot right out front, with additional parking on the street. Got a craving? This house is just steps from Bradlee Shopping Center with Starbucks, Walgreens, Safeway, Fresh Market and many other food and shopping options (Duck Donuts anyone?)
Location
State VA
County Alexandria City
Zoning R 12
Rooms
Other Rooms Living Room, Dining Room, Primary Bedroom, Bedroom 2, Kitchen, Family Room
Basement Connecting Stairway, Daylight, Partial, Full, Windows, Fully Finished
Interior
Interior Features Kitchen - Gourmet, Window Treatments, Wood Floors, Floor Plan - Open
Hot Water Natural Gas
Heating Forced Air
Cooling Central A/C
Equipment Dishwasher, Disposal, Dryer, Exhaust Fan, Microwave, Oven/Range - Gas, Washer
Fireplace N
Appliance Dishwasher, Disposal, Dryer, Exhaust Fan, Microwave, Oven/Range - Gas, Washer
Heat Source Natural Gas
Laundry Basement
Exterior
Fence Rear
Amenities Available Common Grounds
Waterfront N
Water Access N
View Garden/Lawn
Accessibility None
Garage N
Building
Story 3
Foundation Permanent
Sewer Public Sewer
Water Public
Architectural Style Colonial
Level or Stories 3
Additional Building Above Grade, Below Grade
New Construction N
Schools
High Schools Alexandria City
School District Alexandria City Public Schools
Others
Pets Allowed Y
HOA Fee Include Ext Bldg Maint,Lawn Maintenance,Management,Insurance,Reserve Funds,Snow Removal,Trash
Senior Community No
Tax ID 50403500
Ownership Condominium
Special Listing Condition Standard
Pets Description No Pet Restrictions
Read Less Info
Want to know what your home might be worth? Contact us for a FREE valuation!

Our team is ready to help you sell your home for the highest possible price ASAP

Bought with Vanessa G Ghee • Long & Foster Real Estate, Inc.







