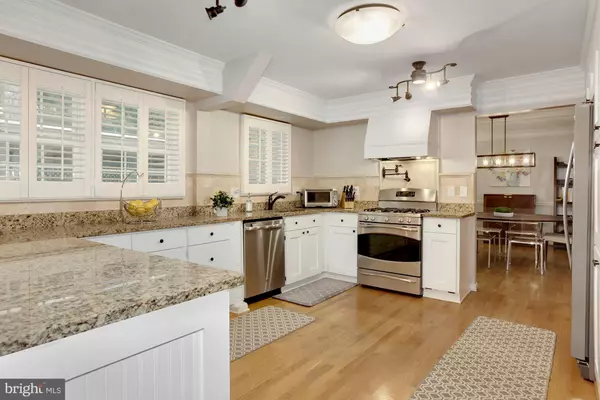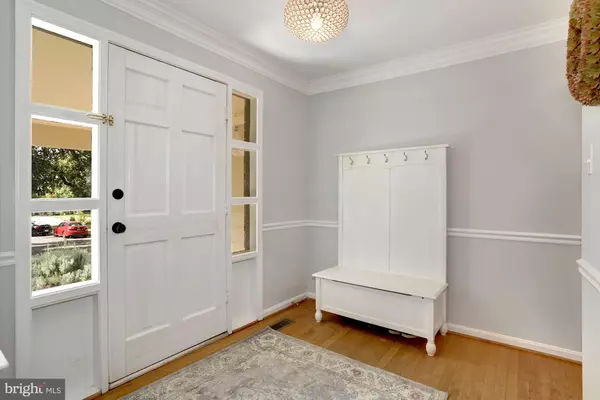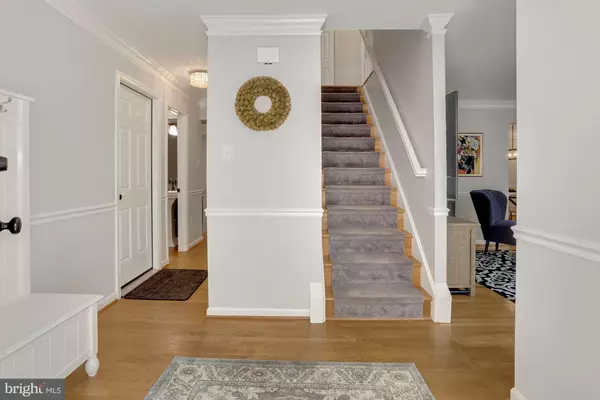$775,000
$725,000
6.9%For more information regarding the value of a property, please contact us for a free consultation.
4 Beds
4 Baths
2,150 SqFt
SOLD DATE : 11/13/2020
Key Details
Sold Price $775,000
Property Type Single Family Home
Sub Type Detached
Listing Status Sold
Purchase Type For Sale
Square Footage 2,150 sqft
Price per Sqft $360
Subdivision Madison Hill
MLS Listing ID VAFX1161000
Sold Date 11/13/20
Style Dutch,Colonial
Bedrooms 4
Full Baths 3
Half Baths 1
HOA Y/N N
Abv Grd Liv Area 2,150
Originating Board BRIGHT
Year Built 1977
Annual Tax Amount $7,486
Tax Year 2020
Lot Size 9,854 Sqft
Acres 0.23
Property Description
Cul -de-Sac Location! Walking Distance to Metro (appx 1 mile) Gorgeous Dutch Colonial with 2 car garage ! This home offers formal rooms that still feel open and inviting to include an entry foyer, formal living room, separate dining room, powder room, spacious kitchen with double sinks, double ovens, gas cooking, granite counters and overlooks a cozy family room accented by a mantled wood burning fireplace. Upstairs you will find 4 very spacious Bedrooms to include a Luxurious Owners' suite with ample closets and a beautifully renovated private full bath with an oversized glass enclosed shower. The 3 additional bedrooms are all well sized and share a recently renovated hall bath with tub! Hardwood floors can be found throughout the main and upper levels! The basement is almost entirely finished with a versatile space that serves well as a recreation/media room, home office, kids workstation or a combination of all 3! The lower level also includes a beautifully renovated full bath, separate utility room with full size washer/dryer and plenty of convenient closets and storage. The rear yard is nicely landscaped with dual sheds, and can be enjoyed from your screened in porch, or private deck (with room to dine and grill) as well as a covered hot tub with lattice for privacy! This is a Commuters dream location, with metro access, plus quick access to I-95, Rt. 1, the GW Pkwy and Old Town Alexandria. Also close by is the up and coming National Landing area, home to Amazon, National Harbor, Reagan National Airport and downtown Washington DC! Plenty of neighborhood parks, local dining and grocery shopping too!
Location
State VA
County Fairfax
Zoning 140
Rooms
Other Rooms Living Room, Dining Room, Bedroom 2, Bedroom 3, Bedroom 4, Kitchen, Family Room, Bedroom 1, Laundry, Recreation Room, Bathroom 1, Bathroom 3, Screened Porch
Basement Full, English, Partially Finished, Sump Pump
Interior
Interior Features Floor Plan - Traditional, Formal/Separate Dining Room, Family Room Off Kitchen, WhirlPool/HotTub, Wood Floors
Hot Water Natural Gas
Heating Forced Air
Cooling Central A/C, Ceiling Fan(s)
Fireplaces Number 1
Fireplaces Type Wood, Mantel(s)
Equipment Built-In Microwave, Dishwasher, Disposal, Dryer, Exhaust Fan, Icemaker, Microwave, Oven - Double, Oven - Wall, Refrigerator, Stainless Steel Appliances, Washer
Furnishings No
Fireplace Y
Appliance Built-In Microwave, Dishwasher, Disposal, Dryer, Exhaust Fan, Icemaker, Microwave, Oven - Double, Oven - Wall, Refrigerator, Stainless Steel Appliances, Washer
Heat Source Natural Gas
Laundry Lower Floor
Exterior
Exterior Feature Deck(s), Porch(es), Screened
Garage Garage - Front Entry
Garage Spaces 2.0
Waterfront N
Water Access N
Accessibility None
Porch Deck(s), Porch(es), Screened
Attached Garage 2
Total Parking Spaces 2
Garage Y
Building
Lot Description Cul-de-sac, Backs to Trees
Story 3
Sewer Public Sewer
Water Public
Architectural Style Dutch, Colonial
Level or Stories 3
Additional Building Above Grade, Below Grade
New Construction N
Schools
Elementary Schools Clermont
Middle Schools Twain
High Schools Edison
School District Fairfax County Public Schools
Others
Pets Allowed Y
Senior Community No
Tax ID 0833 27 0004
Ownership Fee Simple
SqFt Source Assessor
Horse Property N
Special Listing Condition Standard
Pets Description No Pet Restrictions
Read Less Info
Want to know what your home might be worth? Contact us for a FREE valuation!

Our team is ready to help you sell your home for the highest possible price ASAP

Bought with Stephen Gaich • Compass







