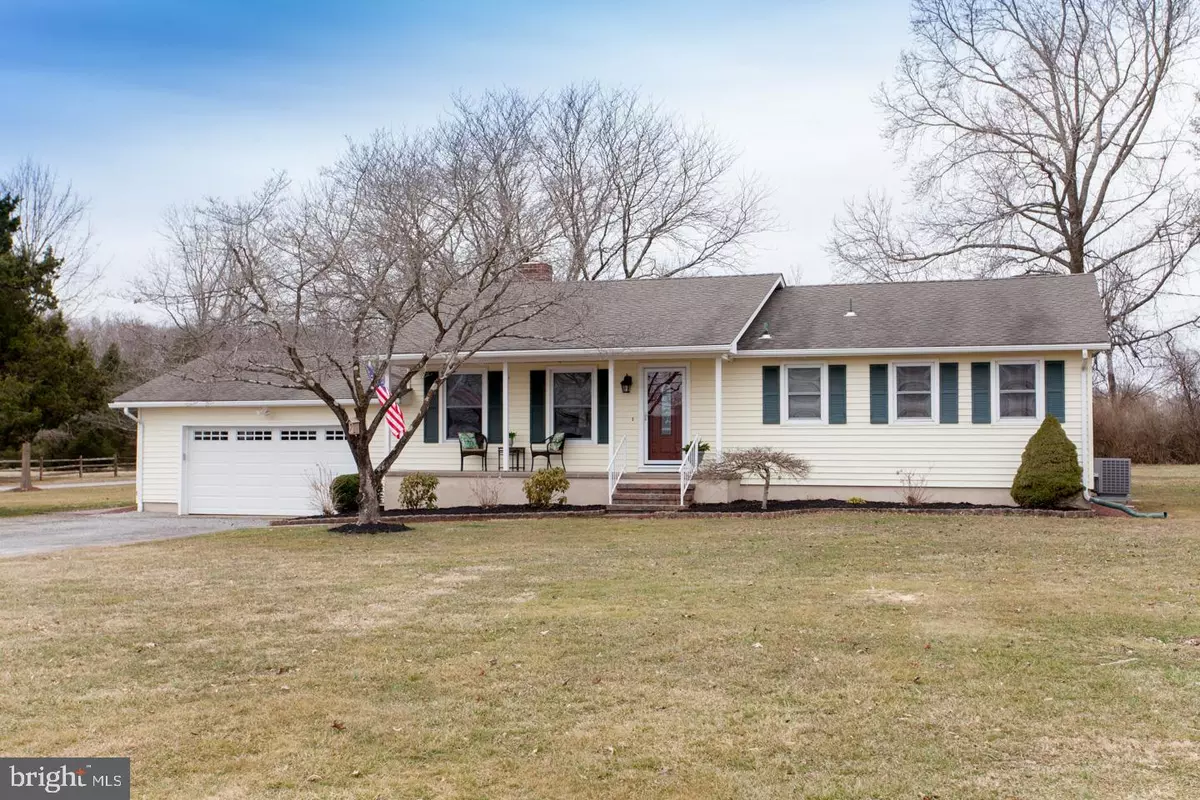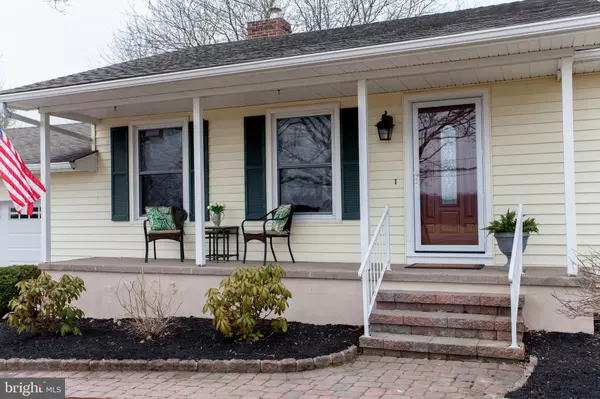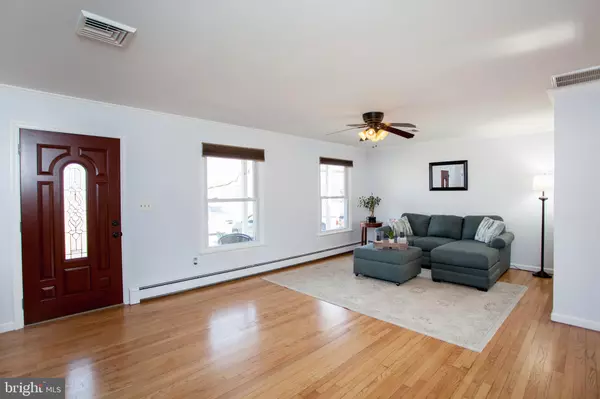$450,000
$444,900
1.1%For more information regarding the value of a property, please contact us for a free consultation.
3 Beds
3 Baths
1,484 SqFt
SOLD DATE : 06/28/2021
Key Details
Sold Price $450,000
Property Type Single Family Home
Sub Type Detached
Listing Status Sold
Purchase Type For Sale
Square Footage 1,484 sqft
Price per Sqft $303
MLS Listing ID NJHT106952
Sold Date 06/28/21
Style Ranch/Rambler
Bedrooms 3
Full Baths 2
Half Baths 1
HOA Y/N N
Abv Grd Liv Area 1,484
Originating Board BRIGHT
Year Built 1970
Annual Tax Amount $8,087
Tax Year 2020
Lot Size 1.000 Acres
Acres 1.0
Lot Dimensions 0.00 x 0.00
Property Description
This charming and impeccably maintained ranch home is seton a verdant acre just minutes to Stockton. A brick paver walk leads to the front porch where you can sit and enjoy long distance views of preserved farmland. Enter through the new front door into the living room where you are greeted with gleaming hardwood floors and crown molding that compliment the neutral color palette freshly painted throughout.Continue on into a cozy sitting room with a brick fireplace with wood burning Vermont casting insert and abundant windows, making this a perfect spot to curl up with a good book. Flow easily into the dining room and updated kitchen with new stainless steel appliances, tile backsplash and granite counters. A lovely powder room is around the corner, as is easy access to the brick patio overlooking the large park-like backyard which backs to woods. Three well sized bedrooms, all with generous closet space and hardwood floors, and a beautifully updated full bath with glass shower stall and tub complete the main level. The finished basement offers additional living space for a myriad of lifestyle options with a bright laundry room with tile floors and abundant storage, large living area, a 2nd kitchen, full bathroom, and walk-out to the backyard where a brick path leads around to the driveway with ample parking. Enjoy the best of Hunterdon County in this low-maintenance and fully updated home, with close proximity to river towns, the towpath, trails and so much more.
Location
State NJ
County Hunterdon
Area Delaware Twp (21007)
Zoning A-1
Rooms
Other Rooms Living Room, Dining Room, Primary Bedroom, Sitting Room, Bedroom 2, Bedroom 3, Kitchen, Den, Laundry, Utility Room, Bonus Room, Full Bath, Half Bath
Basement Full, Partially Finished, Outside Entrance
Main Level Bedrooms 3
Interior
Interior Features 2nd Kitchen, Ceiling Fan(s), Crown Moldings, Dining Area, Entry Level Bedroom, Floor Plan - Open, Kitchen - Gourmet, Recessed Lighting, Soaking Tub, Stall Shower, Upgraded Countertops, Wood Floors
Hot Water Oil
Heating Baseboard - Hot Water
Cooling Central A/C, Ceiling Fan(s)
Flooring Wood, Other
Fireplaces Number 1
Fireplaces Type Brick, Insert
Equipment Built-In Microwave, Dishwasher, Dryer, Oven/Range - Electric, Refrigerator, Stainless Steel Appliances, Washer, Water Heater
Fireplace Y
Appliance Built-In Microwave, Dishwasher, Dryer, Oven/Range - Electric, Refrigerator, Stainless Steel Appliances, Washer, Water Heater
Heat Source Oil
Laundry Basement
Exterior
Parking Features Garage Door Opener
Garage Spaces 6.0
Water Access N
View Panoramic, Trees/Woods, Other
Accessibility None
Attached Garage 2
Total Parking Spaces 6
Garage Y
Building
Story 1
Sewer On Site Septic
Water Public
Architectural Style Ranch/Rambler
Level or Stories 1
Additional Building Above Grade, Below Grade
New Construction N
Schools
Elementary Schools Delaware Township No 1
Middle Schools Delaware Township No 1
High Schools Hunterdon Central
School District Delaware Township Public Schools
Others
Senior Community No
Tax ID 07-00051-00001 01
Ownership Fee Simple
SqFt Source Assessor
Acceptable Financing Negotiable
Listing Terms Negotiable
Financing Negotiable
Special Listing Condition Standard
Read Less Info
Want to know what your home might be worth? Contact us for a FREE valuation!

Our team is ready to help you sell your home for the highest possible price ASAP

Bought with Non Member • Non Subscribing Office







