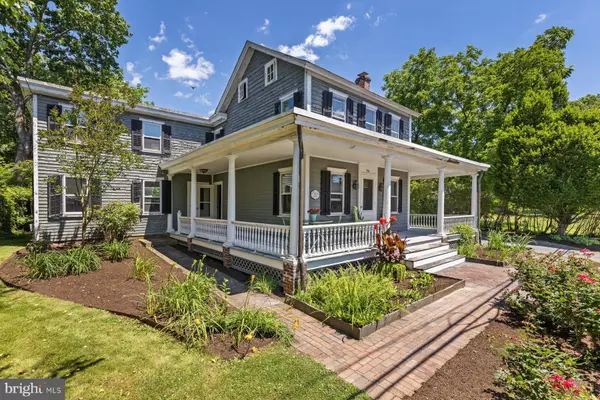$420,000
$425,000
1.2%For more information regarding the value of a property, please contact us for a free consultation.
3 Beds
2 Baths
1,900 SqFt
SOLD DATE : 09/16/2022
Key Details
Sold Price $420,000
Property Type Single Family Home
Sub Type Detached
Listing Status Sold
Purchase Type For Sale
Square Footage 1,900 sqft
Price per Sqft $221
Subdivision Na
MLS Listing ID NJHT2001122
Sold Date 09/16/22
Style Victorian
Bedrooms 3
Full Baths 1
Half Baths 1
HOA Y/N N
Abv Grd Liv Area 1,900
Originating Board BRIGHT
Year Built 1850
Annual Tax Amount $7,017
Tax Year 2021
Lot Size 0.400 Acres
Acres 0.4
Lot Dimensions 0.00 x 0.00
Property Description
In the charming hamlet of Sergeantsville in Hunterdon County, this c. 1845 historical house welcomes you with its broad, wraparound porch, ready for your next summer party! Set on a beautifully hardscaped lot with a bonus workshop building, this mid-19th-century residence is perfect for those who want original details in their antique home. High ceilings, hardwood floors, original millwork and moldings and large windows for great natural light create a simple, neutral canvas for your personal touches. Create a more contemporary living space, or keep it traditional it all works. The first floor presently has a large living room, dining room, kitchen and study/first-floor bedroom. Private quarters upstairs include two bedrooms and a classic bath with clawfoot soaking tub and stall shower. The rear patio with stone retaining walls is ready for lounging and with plenty of sun, a perfect spot for your gardening endeavors. There is a workshop building that had served as a woodshop. Sergeantsville, with its tavern/restaurant and general store, is a scenic little spot a few miles above the river town of Stockton where the canal path and Delaware River are available for recreational pursuits. Just an hour from Philadelphia and about 75 minutes from New York City, this is a good weekender or full-time residence.
Location
State NJ
County Hunterdon
Area Delaware Twp (21007)
Zoning V-1
Direction South
Rooms
Basement Unfinished
Main Level Bedrooms 1
Interior
Hot Water Oil
Heating Radiator
Cooling None
Flooring Hardwood
Equipment Dryer - Electric, Oven/Range - Gas, Refrigerator, Trash Compactor
Furnishings No
Fireplace N
Window Features Wood Frame
Appliance Dryer - Electric, Oven/Range - Gas, Refrigerator, Trash Compactor
Heat Source Oil
Laundry Main Floor
Exterior
Exterior Feature Porch(es), Patio(s), Wrap Around
Garage Spaces 5.0
Utilities Available Electric Available, Cable TV Available
Water Access N
View Garden/Lawn
Roof Type Asphalt
Accessibility None
Porch Porch(es), Patio(s), Wrap Around
Total Parking Spaces 5
Garage N
Building
Story 2
Foundation Stone
Sewer Public Sewer
Water Public
Architectural Style Victorian
Level or Stories 2
Additional Building Above Grade, Below Grade
Structure Type Plaster Walls
New Construction N
Schools
Elementary Schools Delaware Township E.S. #1
Middle Schools Delaware Township No 1
High Schools Hunterdon Central
School District Delaware Township Public Schools
Others
Pets Allowed Y
Senior Community No
Tax ID 07-00023-00007
Ownership Fee Simple
SqFt Source Assessor
Acceptable Financing Cash, Conventional
Horse Property N
Listing Terms Cash, Conventional
Financing Cash,Conventional
Special Listing Condition Standard
Pets Allowed Cats OK, Dogs OK
Read Less Info
Want to know what your home might be worth? Contact us for a FREE valuation!

Our team is ready to help you sell your home for the highest possible price ASAP

Bought with Robert M Brechka • RE/MAX Preferred Professional-Hillsborough







