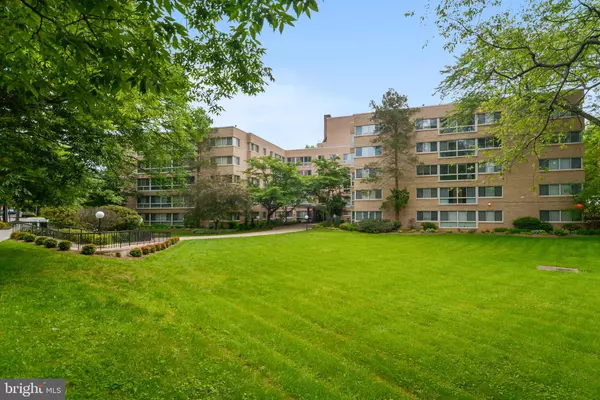$195,000
$195,000
For more information regarding the value of a property, please contact us for a free consultation.
1 Bed
1 Bath
SOLD DATE : 07/01/2021
Key Details
Sold Price $195,000
Property Type Condo
Sub Type Condo/Co-op
Listing Status Sold
Purchase Type For Sale
Subdivision Brightwood
MLS Listing ID DCDC516130
Sold Date 07/01/21
Style Traditional,Unit/Flat
Bedrooms 1
Full Baths 1
Condo Fees $775/mo
HOA Y/N N
Originating Board BRIGHT
Year Built 1960
Annual Tax Amount $78,663
Tax Year 2020
Property Description
Welcome home to 6445 Luzon Ave, NW #502! Youll fall in love with this top floor corner unit, complete with continuous ribbon windows that provide abundant natural light, with exceptionally beautiful morning light. This unit boasts a newly renovated kitchen, built-in bookshelves under the windows, and hardwood parquet floors throughout have been restored to their original quality. There is a huge Bedroom with a spacious closet, as well as two additional storage closets in the entry and Bedroom hallways. Only minutes to the heart of Rock Creek Park, and two blocks south of new Parks at Walter Reed development (including Whole Foods and other retail). Quick and easy access to downtown DC, Chevy Chase, Friendship Heights, and other surrounding neighborhoods. Co-op fee includes all utilities, as well as cable and high-speed internet.
Location
State DC
County Washington
Rooms
Other Rooms Living Room, Dining Room, Primary Bedroom, Kitchen, Foyer, Bathroom 1
Main Level Bedrooms 1
Interior
Interior Features Built-Ins, Ceiling Fan(s), Combination Dining/Living, Combination Kitchen/Dining, Dining Area, Floor Plan - Open, Tub Shower, Upgraded Countertops, Walk-in Closet(s), Window Treatments, Wood Floors
Hot Water Natural Gas
Heating Wall Unit
Cooling Wall Unit
Flooring Hardwood, Ceramic Tile
Equipment Built-In Range, Dishwasher, Disposal, Exhaust Fan, Microwave, Oven/Range - Gas, Range Hood, Refrigerator
Furnishings No
Fireplace N
Window Features Sliding,Screens
Appliance Built-In Range, Dishwasher, Disposal, Exhaust Fan, Microwave, Oven/Range - Gas, Range Hood, Refrigerator
Heat Source Natural Gas
Laundry Common, Shared
Exterior
Utilities Available Cable TV, Cable TV Available, Electric Available, Sewer Available, Water Available, Natural Gas Available
Amenities Available Common Grounds, Elevator, Laundry Facilities, Meeting Room
Waterfront N
Water Access N
View City, Street
Roof Type Unknown
Street Surface Concrete,Paved
Accessibility Elevator
Road Frontage City/County
Garage N
Building
Story 1
Unit Features Mid-Rise 5 - 8 Floors
Sewer Public Sewer
Water Public
Architectural Style Traditional, Unit/Flat
Level or Stories 1
Additional Building Above Grade, Below Grade
Structure Type Dry Wall
New Construction N
Schools
School District District Of Columbia Public Schools
Others
Pets Allowed Y
HOA Fee Include Air Conditioning,Cable TV,Common Area Maintenance,Custodial Services Maintenance,Electricity,Ext Bldg Maint,Gas,Heat,Laundry,Management,Reserve Funds,Sewer,Snow Removal,Underlying Mortgage,Water,Trash,Taxes
Senior Community No
Tax ID 2729//0006
Ownership Cooperative
Security Features Main Entrance Lock
Acceptable Financing Cash, Conventional
Horse Property N
Listing Terms Cash, Conventional
Financing Cash,Conventional
Special Listing Condition Standard
Pets Description Cats OK
Read Less Info
Want to know what your home might be worth? Contact us for a FREE valuation!

Our team is ready to help you sell your home for the highest possible price ASAP

Bought with Cynthia N Holland • Long & Foster Real Estate, Inc.







