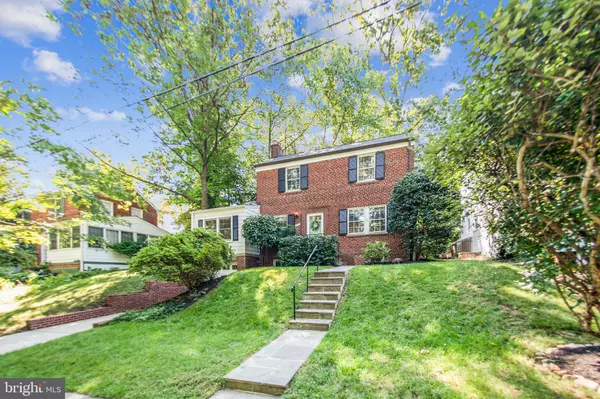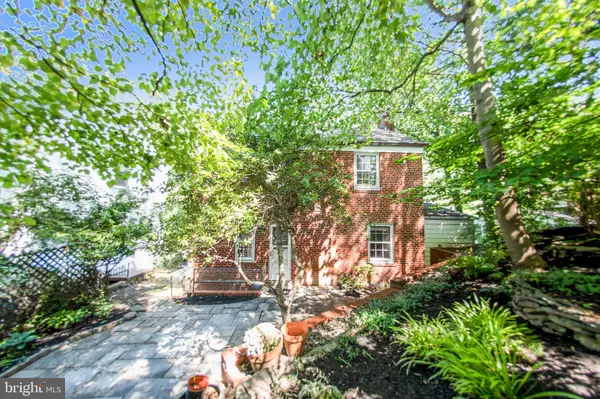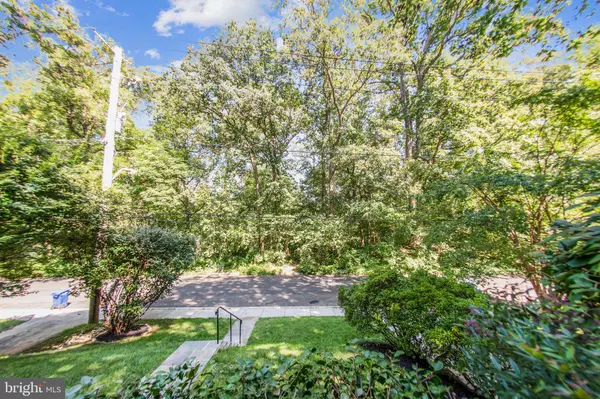$1,067,000
$965,000
10.6%For more information regarding the value of a property, please contact us for a free consultation.
4 Beds
3 Baths
1,900 SqFt
SOLD DATE : 10/15/2021
Key Details
Sold Price $1,067,000
Property Type Single Family Home
Sub Type Detached
Listing Status Sold
Purchase Type For Sale
Square Footage 1,900 sqft
Price per Sqft $561
Subdivision Chevy Chase
MLS Listing ID DCDC2012608
Sold Date 10/15/21
Style Colonial
Bedrooms 4
Full Baths 2
Half Baths 1
HOA Y/N N
Abv Grd Liv Area 1,340
Originating Board BRIGHT
Year Built 1947
Annual Tax Amount $6,614
Tax Year 2020
Lot Size 3,946 Sqft
Acres 0.09
Property Description
Welcome Home!!!! 3252 Aberfoyle Place N.W. is a beautiful home located in the sought after Chevy Chase/Barnaby Woods neighborhood of Washington, D.C. The home has gleaming hardwood floors, lovely moldings and offers 4 bedrooms, three baths, living room with elegant mantle, book shelves, and a wood burning fireplace, spacious dining room, light filled family room with built in cabinetry and bookshelves, and an updated kitchen with stainless steel appliances. The attic provides for good storage space and the lower level has additional space for storage and flex space for desk, office, or work out. There is a driveway and an above ground one car garage. The rear yard has terraced gardens, extensive hardscape, and a wood burning fireplace. You will be minutes away from everywhere you want to be and just steps away from Rock Creek Park. This home is a must see ... don't wait ... it won't last!
Location
State DC
County Washington
Zoning RES
Rooms
Other Rooms Living Room, Dining Room, Primary Bedroom, Bedroom 2, Bedroom 3, Bedroom 4, Kitchen, Family Room, Bathroom 1, Bathroom 2, Bathroom 3, Attic
Basement Connecting Stairway, Rear Entrance, Heated, Improved, Outside Entrance, Partially Finished
Interior
Interior Features Built-Ins, Floor Plan - Traditional, Attic, Ceiling Fan(s)
Hot Water Natural Gas
Heating Forced Air
Cooling Central A/C, Ceiling Fan(s)
Flooring Hardwood
Fireplaces Number 1
Fireplaces Type Mantel(s)
Equipment Dishwasher, Disposal, Dryer, Oven/Range - Gas, Refrigerator, Stainless Steel Appliances, Washer
Furnishings No
Fireplace Y
Appliance Dishwasher, Disposal, Dryer, Oven/Range - Gas, Refrigerator, Stainless Steel Appliances, Washer
Heat Source Natural Gas
Laundry Lower Floor
Exterior
Garage Garage Door Opener, Garage - Front Entry
Garage Spaces 1.0
Waterfront N
Water Access N
Roof Type Unknown
Accessibility None
Attached Garage 1
Total Parking Spaces 1
Garage Y
Building
Story 3
Foundation Other
Sewer Public Sewer
Water Public
Architectural Style Colonial
Level or Stories 3
Additional Building Above Grade, Below Grade
New Construction N
Schools
School District District Of Columbia Public Schools
Others
Senior Community No
Tax ID 2354//0106
Ownership Fee Simple
SqFt Source Assessor
Special Listing Condition Standard
Read Less Info
Want to know what your home might be worth? Contact us for a FREE valuation!

Our team is ready to help you sell your home for the highest possible price ASAP

Bought with Monica E Youngling • Berkshire Hathaway HomeServices PenFed Realty







