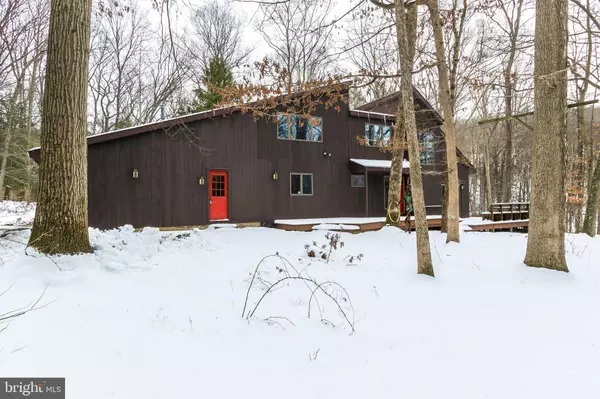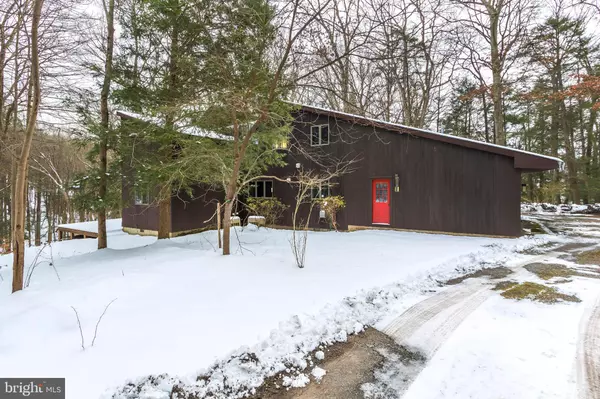$649,000
$649,000
For more information regarding the value of a property, please contact us for a free consultation.
4 Beds
3 Baths
11.27 Acres Lot
SOLD DATE : 02/09/2021
Key Details
Sold Price $649,000
Property Type Single Family Home
Sub Type Detached
Listing Status Sold
Purchase Type For Sale
MLS Listing ID NJHT106798
Sold Date 02/09/21
Style Contemporary,Cottage,Traditional
Bedrooms 4
Full Baths 3
HOA Y/N N
Originating Board BRIGHT
Annual Tax Amount $11,463
Tax Year 2020
Lot Size 11.270 Acres
Acres 11.27
Lot Dimensions 0.00 x 0.00
Property Description
Wickecheoke Creek - This 11 plus acre, wooded property is perched high on a hill, quietly situated streams on three sides, protected by preserved woodland and farmland on two sides, and under woodland tax assessment. It is surrounded by organic vistas yet is located within walking distance to Stockton, NJ. It is easily accessible to the NE Corridor for travel (approximately 1.5 hours to NYC, 1 hour from Philadelphia, PA, 40 mins to Princeton, NJ, and 10 mins to the dual hamlets of Lambertville & New Hope. The home was custom designed and built by the current owner for originality and longevity, with details provided by local artisans. It offers the following: 4 bedrooms and 3 full bathrooms: Bedroom-1 is located on the ground floor and has a custom built-in bookcase; Bedroom-2 has a connecting office-space (which was actually used as an extra-large closet) and has a separate office space entrance via a balcony that overlooks the living room, a built-in artisan-drawered console; Bedroom-3 has views of the distant hills and woods and an eleven-foot long closet; Bedroom-4 offers an en-suite master bathroom with an open-floored shower, large-pebbled flooring, dual pedestaled sinks, two separate linen closets, and a huge 6' x 24' walk-in closet. The step-down, cathedral-ceilinged living room space offers a custom, floor-to-ceiling, built-in shelving unit, which is the centerpiece of the room and is flanked by two large windows; French teak parquet flooring; and a glass-sliding door that accesses the front deck which offers built-in bench seating, which is ideal for indoor/outdoor entertaining. The dining room offers pocket doors, a built-in sideboard, which runs the length of the room and is surrounded by cherry wood custom cabinetry. The sideboard has a Corian top, a mirrored backsplash with overhead lighting. The dining room has a glass-sliding exterior door, which accesses the rear-side deck, again is ideal for indoor/outdoor entertaining. The kitchen offers a 6-burner stovetop Vulcan oven, dual sinks, breakfast-bar/island seating, butcher's block countertops, and an enormous walk-in pantry. In addition, this home offers upstairs laundry; two coat closets in the foyer; an oversized two-car, heated garage with dual exterior entrances; a stand-up crawl space. All in the Delaware Regional School District. There are 3 total tax parcels.
Location
State NJ
County Hunterdon
Area Delaware Twp (21007)
Zoning A-1
Rooms
Basement Combination
Main Level Bedrooms 1
Interior
Hot Water Electric
Heating Forced Air
Cooling Central A/C
Heat Source Propane - Leased
Exterior
Parking Features Garage Door Opener, Inside Access, Oversized
Garage Spaces 2.0
Water Access N
Accessibility None
Attached Garage 2
Total Parking Spaces 2
Garage Y
Building
Story 2
Sewer On Site Septic
Water Well
Architectural Style Contemporary, Cottage, Traditional
Level or Stories 2
Additional Building Above Grade, Below Grade
New Construction N
Schools
School District Delaware Valley Regional Schools
Others
Senior Community No
Tax ID 07-00033-00009 01-Q0645, 07-00053-00009-01-Q0645,0
Ownership Fee Simple
SqFt Source Estimated
Acceptable Financing Cash, Conventional, FHA, VA
Listing Terms Cash, Conventional, FHA, VA
Financing Cash,Conventional,FHA,VA
Special Listing Condition Standard
Read Less Info
Want to know what your home might be worth? Contact us for a FREE valuation!

Our team is ready to help you sell your home for the highest possible price ASAP

Bought with Christine Conte • Addison Wolfe Real Estate







