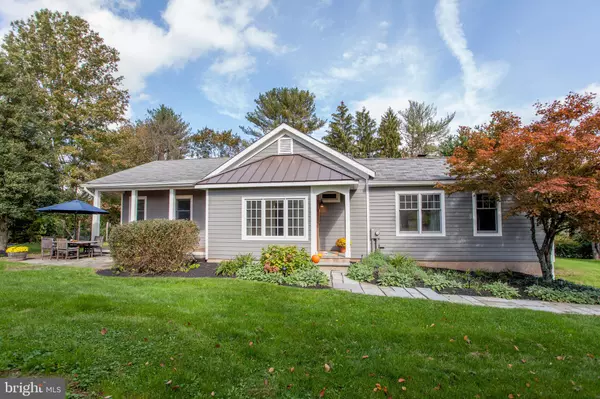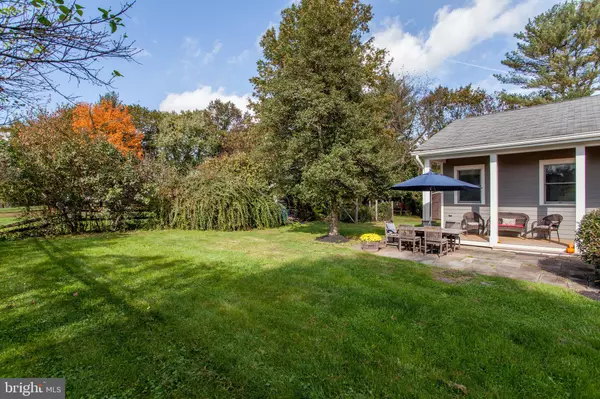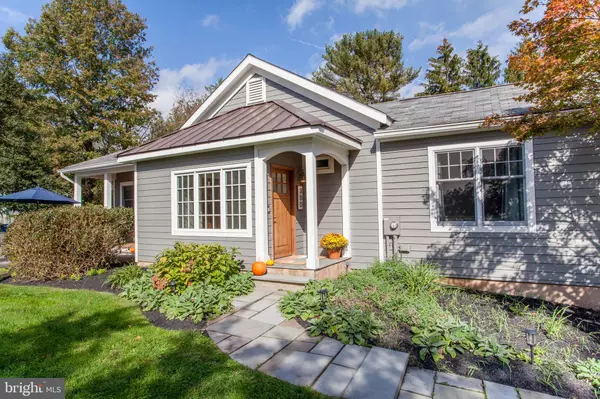$465,000
$469,900
1.0%For more information regarding the value of a property, please contact us for a free consultation.
4 Beds
3 Baths
1,650 SqFt
SOLD DATE : 02/04/2022
Key Details
Sold Price $465,000
Property Type Single Family Home
Sub Type Detached
Listing Status Sold
Purchase Type For Sale
Square Footage 1,650 sqft
Price per Sqft $281
Subdivision Delaware Twp
MLS Listing ID NJHT2000378
Sold Date 02/04/22
Style Ranch/Rambler
Bedrooms 4
Full Baths 2
Half Baths 1
HOA Y/N N
Abv Grd Liv Area 1,650
Originating Board BRIGHT
Year Built 1870
Annual Tax Amount $7,199
Tax Year 2020
Lot Size 0.860 Acres
Acres 0.86
Lot Dimensions 0.00 x 0.00
Property Description
Enjoy gracious one level living in this updated, expanded & pristinely kept former school house.
A slate floored foyer ushers you inside where a bright & spacious floor plan unfolds. Hardwood
floors & high ceilings run throughout. The well proportioned dining room leads through a crisp
& modern kitchen and on to the show stopping great room with vaulted ceiling, a stone wood
burning fireplace & over-sized windows on all sides. A corridor leads to a wing that houses 2
bedrooms & a full bath. Down another hall, pass a powder room to find two more bedrooms,
including the spacious master with ensuite bath & walk in closet. The lush property features a
covered porch, slate patio & plenty of open lawn space. Plentiful storage including full
basement and attached garage. This inviting home offers charm, picturesque country views,
and a flexible floor plan.
Location
State NJ
County Hunterdon
Area Delaware Twp (21007)
Zoning A-1
Rooms
Other Rooms Dining Room, Primary Bedroom, Bedroom 2, Kitchen, Bedroom 1, Great Room, Bathroom 3
Basement Full, Garage Access, Sump Pump, Unfinished
Main Level Bedrooms 4
Interior
Hot Water Electric
Heating Forced Air
Cooling Central A/C
Heat Source Oil
Exterior
Parking Features Garage - Side Entry
Garage Spaces 1.0
Water Access N
Accessibility None
Attached Garage 1
Total Parking Spaces 1
Garage Y
Building
Story 1
Foundation Active Radon Mitigation, Crawl Space, Other
Sewer On Site Septic
Water Well, Private
Architectural Style Ranch/Rambler
Level or Stories 1
Additional Building Above Grade, Below Grade
New Construction N
Schools
School District Delaware Township Public Schools
Others
Senior Community No
Tax ID 07-00041-00007
Ownership Fee Simple
SqFt Source Assessor
Special Listing Condition Standard
Read Less Info
Want to know what your home might be worth? Contact us for a FREE valuation!

Our team is ready to help you sell your home for the highest possible price ASAP

Bought with Heather J Garnick • Keller Williams Realty - Marlton







