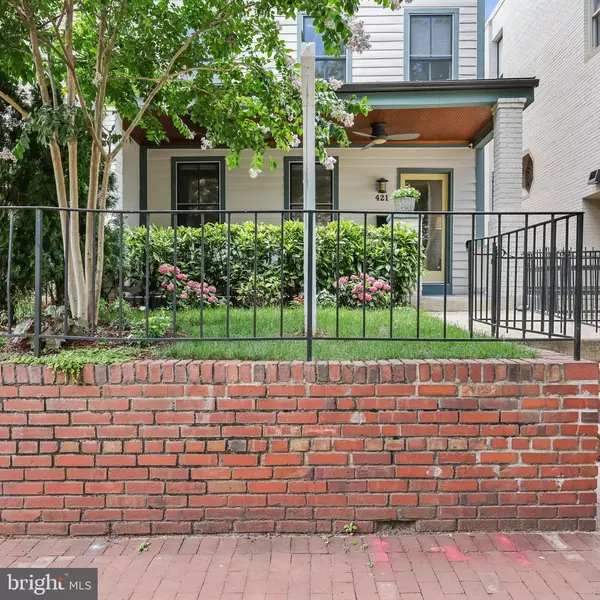$1,465,000
$1,495,000
2.0%For more information regarding the value of a property, please contact us for a free consultation.
4 Beds
4 Baths
2,340 SqFt
SOLD DATE : 08/04/2022
Key Details
Sold Price $1,465,000
Property Type Townhouse
Sub Type End of Row/Townhouse
Listing Status Sold
Purchase Type For Sale
Square Footage 2,340 sqft
Price per Sqft $626
Subdivision Capitol Hill
MLS Listing ID DCDC2050468
Sold Date 08/04/22
Style Federal,Colonial
Bedrooms 4
Full Baths 3
Half Baths 1
HOA Y/N N
Abv Grd Liv Area 2,172
Originating Board BRIGHT
Year Built 1900
Annual Tax Amount $10,107
Tax Year 2021
Lot Size 1,128 Sqft
Acres 0.03
Property Description
What does this house have that makes it so special? EVERYTHING! Completely renovated - from the roof to the basement- just 6 years ago, this house boasts four fully finished levels with 4 bedrooms and 3+1/2 baths. From the moment you walk in you immediately notice how wide, bright, spacious, and open it is . Three unique outdoor spaces allow for both relaxing and entertaining. The attention to detail is shown throughout the finishings from the tile in the bathrooms to the huge marble kitchen island to the convenient pot-filler over the stove. The spectacular primary suite is on its own full level - complete with a wet bar, sitting room and access to the rooftop deck - which has three seasons view of the Capitol Dome. Located close to Eastern Market, Trader Joes, Historic Hill Center, Metro, numerous restaurants, and shops. This is the type of home you only see on HGTV!
Location
State DC
County Washington
Zoning R
Rooms
Other Rooms Living Room, Dining Room, Primary Bedroom, Sitting Room, Bedroom 2, Bedroom 3, Bedroom 4, Kitchen, Basement, Bathroom 2, Bathroom 3, Primary Bathroom
Basement Fully Finished
Interior
Interior Features Recessed Lighting, Wood Floors, Window Treatments, Wet/Dry Bar, Upgraded Countertops, Tub Shower, Stall Shower, Skylight(s), Primary Bath(s), Pantry, Kitchen - Island, Kitchen - Gourmet, Formal/Separate Dining Room, Floor Plan - Open, Family Room Off Kitchen
Hot Water Electric
Heating Forced Air
Cooling Central A/C, Ductless/Mini-Split
Flooring Hardwood
Equipment Built-In Microwave, Built-In Range, Dishwasher, Disposal, Dryer, Dryer - Electric, Exhaust Fan, Dryer - Front Loading, Icemaker, Microwave, Oven/Range - Electric, Range Hood, Refrigerator, Stainless Steel Appliances, Washer - Front Loading, Washer, Water Heater
Appliance Built-In Microwave, Built-In Range, Dishwasher, Disposal, Dryer, Dryer - Electric, Exhaust Fan, Dryer - Front Loading, Icemaker, Microwave, Oven/Range - Electric, Range Hood, Refrigerator, Stainless Steel Appliances, Washer - Front Loading, Washer, Water Heater
Heat Source Electric
Exterior
Fence Rear, Wrought Iron, Wood
Waterfront N
Water Access N
Accessibility None
Garage N
Building
Story 4
Foundation Permanent
Sewer Public Sewer
Water Public
Architectural Style Federal, Colonial
Level or Stories 4
Additional Building Above Grade, Below Grade
New Construction N
Schools
School District District Of Columbia Public Schools
Others
Senior Community No
Tax ID 0925//0819
Ownership Fee Simple
SqFt Source Assessor
Acceptable Financing Cash, Conventional
Listing Terms Cash, Conventional
Financing Cash,Conventional
Special Listing Condition Standard
Read Less Info
Want to know what your home might be worth? Contact us for a FREE valuation!

Our team is ready to help you sell your home for the highest possible price ASAP

Bought with Katrina L Schymik Abjornson • Compass







