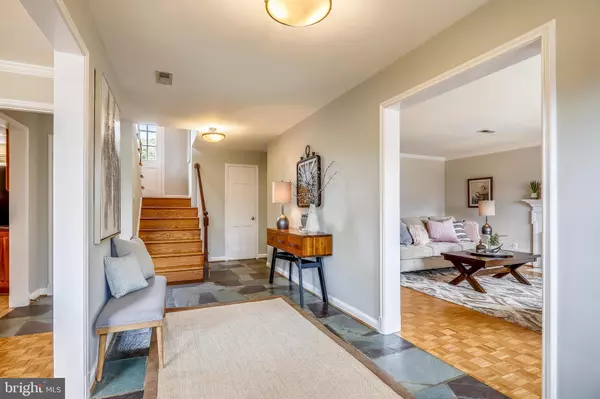$1,047,500
$1,150,000
8.9%For more information regarding the value of a property, please contact us for a free consultation.
4 Beds
4 Baths
3,400 SqFt
SOLD DATE : 03/03/2020
Key Details
Sold Price $1,047,500
Property Type Single Family Home
Sub Type Detached
Listing Status Sold
Purchase Type For Sale
Square Footage 3,400 sqft
Price per Sqft $308
Subdivision Villamay
MLS Listing ID VAFX1105018
Sold Date 03/03/20
Style Colonial
Bedrooms 4
Full Baths 3
Half Baths 1
HOA Y/N N
Abv Grd Liv Area 3,400
Originating Board BRIGHT
Year Built 1965
Annual Tax Amount $10,317
Tax Year 2019
Lot Size 0.338 Acres
Acres 0.34
Property Description
A custom leaded-glass entryway welcomes you to this meticulously-maintained center hall colonial in sought after Villamay! Large windows offer great views and brightness throughout the main level - including a comfortable living room with gas fireplace that could easily be converted to a home office or parents retreat. Comfortable dining room flanks the entry and is accessible to both the kitchen and family room. The generously sized family room is sure to be the center of family activity with informal brick and wood accents and enough space for multiple couches and chairs. You are sure to appreciate the massive woodburning fireplace on cool winter evenings and football Sundays! A spacious, modern kitchen is within in eye and earshot of just about everywhere on the main level ensureing that the chef will never feel out of the action. This room features granite counters, gas cooktop, double oven and cherry cabinetry. An Upscale pantry/laundry/mud room rounds out the main level and features granite counters with a wine fridge, pantry space, stacked appliances and a tankless water heater just off the oversized 2 car garage. The garage already has electric installed for charging yoru car.Upstairs, you will find 4 large bedrooms and 3 full bathrooms all with beautiful hardwood flooring. The spacious master suite, framed by a beautiful dormer window, includes a sitting area plus a walk-in closet and two smaller closets. The lux master bathroom boasts a double vanity, garden jetted tub, and a rain shower! Upper level flex space can be used as a pajama lounge, uppestairs family room or home office. 3 large bedrooms and two additional bathrooms (second master) also occupy this level and offer plenty of closet and living space for the whole family. Don t miss the walk-in (20x20) attic storage just off of the second master!Outside, your family will love the large fenced backyard manicured beyond the spacious slate patio...perfect for pets, happy hour with neighbors and summer barbeques. You are just a few short blocks to the Mt. Vernon bike path including 40 miles of trails, scenic water views and historic stops. 10 miles to Amazon's new headquarters and 3 miles to Old Town Alexandria (no stop lights!). 3.6 miles from Huntington Metro station and Beltway and conveniently located on the 11Y Bus route to Washington DC.
Location
State VA
County Fairfax
Zoning 130
Direction East
Rooms
Other Rooms Living Room, Dining Room, Primary Bedroom, Sitting Room, Bedroom 2, Bedroom 3, Bedroom 4, Kitchen, Family Room, Foyer, Mud Room, Bathroom 2, Bathroom 3, Primary Bathroom, Half Bath
Interior
Interior Features Attic, Built-Ins, Ceiling Fan(s), Dining Area, Crown Moldings, Chair Railings, Exposed Beams, Family Room Off Kitchen, Floor Plan - Open, Formal/Separate Dining Room, Kitchen - Gourmet, Primary Bath(s), Pantry, Recessed Lighting, Bathroom - Soaking Tub, Stain/Lead Glass, Bathroom - Stall Shower, Upgraded Countertops, Walk-in Closet(s), Window Treatments, Wine Storage, Wood Floors
Hot Water Natural Gas, Instant Hot Water, Tankless
Heating Forced Air
Cooling Central A/C
Flooring Hardwood, Stone, Slate
Fireplaces Number 2
Fireplaces Type Gas/Propane, Insert, Screen, Wood, Mantel(s), Brick
Equipment Built-In Microwave, Cooktop, Dishwasher, Disposal, Dryer - Front Loading, Exhaust Fan, Icemaker, Oven - Double, Oven - Wall, Oven/Range - Electric, Refrigerator, Washer - Front Loading, Washer/Dryer Stacked, Water Heater - Tankless
Furnishings No
Fireplace Y
Window Features Double Hung,Screens,Wood Frame
Appliance Built-In Microwave, Cooktop, Dishwasher, Disposal, Dryer - Front Loading, Exhaust Fan, Icemaker, Oven - Double, Oven - Wall, Oven/Range - Electric, Refrigerator, Washer - Front Loading, Washer/Dryer Stacked, Water Heater - Tankless
Heat Source Natural Gas
Laundry Main Floor
Exterior
Exterior Feature Patio(s)
Parking Features Garage - Front Entry, Garage Door Opener, Additional Storage Area, Oversized
Garage Spaces 2.0
Fence Board, Wood
Water Access N
Roof Type Architectural Shingle
Accessibility Level Entry - Main
Porch Patio(s)
Attached Garage 2
Total Parking Spaces 2
Garage Y
Building
Lot Description Landscaping, Level, Premium, Private, Rear Yard
Story 2
Foundation Slab
Sewer Public Sewer
Water Public
Architectural Style Colonial
Level or Stories 2
Additional Building Above Grade, Below Grade
Structure Type Plaster Walls
New Construction N
Schools
Elementary Schools Belle View
Middle Schools Carl Sandburg
High Schools West Potomac
School District Fairfax County Public Schools
Others
Pets Allowed Y
Senior Community No
Tax ID 0934 08 0225
Ownership Fee Simple
SqFt Source Assessor
Acceptable Financing Cash, Conventional, VA
Listing Terms Cash, Conventional, VA
Financing Cash,Conventional,VA
Special Listing Condition Standard
Pets Allowed Dogs OK, Cats OK
Read Less Info
Want to know what your home might be worth? Contact us for a FREE valuation!

Our team is ready to help you sell your home for the highest possible price ASAP

Bought with Rebecca D McCullough • McEnearney Associates, LLC







