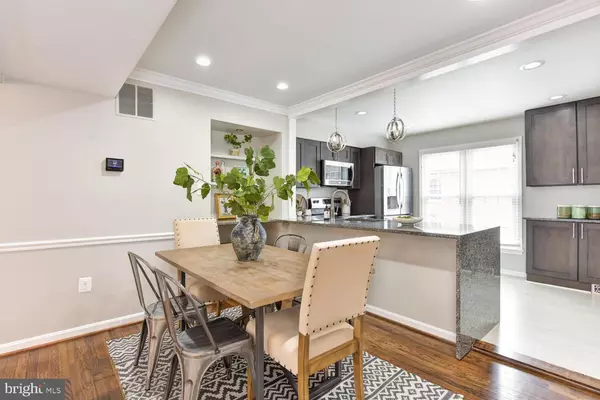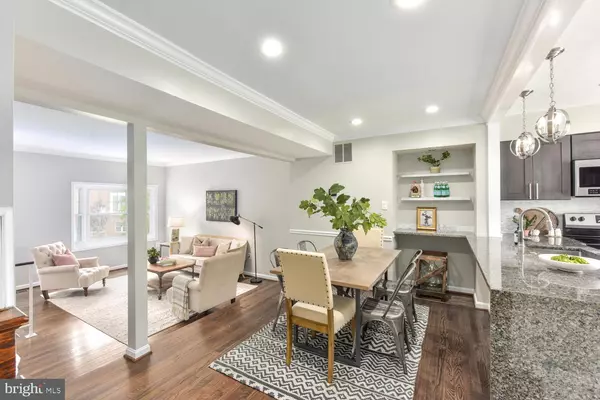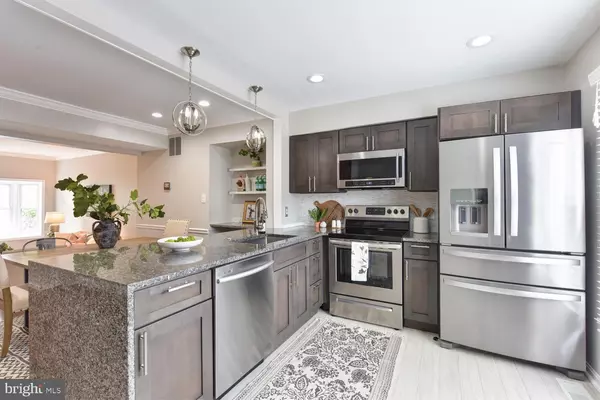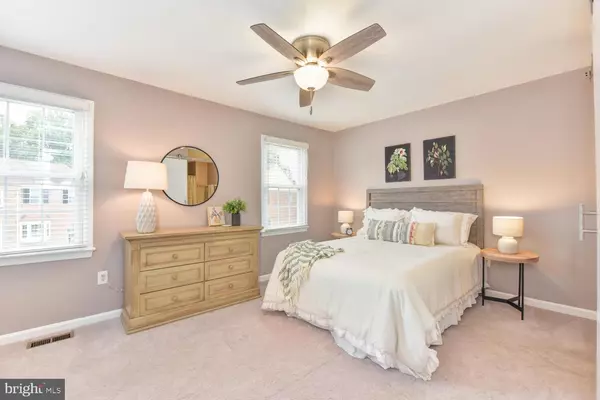$670,000
$650,000
3.1%For more information regarding the value of a property, please contact us for a free consultation.
3 Beds
4 Baths
1,534 SqFt
SOLD DATE : 07/23/2021
Key Details
Sold Price $670,000
Property Type Townhouse
Sub Type Interior Row/Townhouse
Listing Status Sold
Purchase Type For Sale
Square Footage 1,534 sqft
Price per Sqft $436
Subdivision Brighton Square
MLS Listing ID VAAX260994
Sold Date 07/23/21
Style Colonial
Bedrooms 3
Full Baths 2
Half Baths 2
HOA Fees $113/qua
HOA Y/N Y
Abv Grd Liv Area 1,296
Originating Board BRIGHT
Year Built 1980
Annual Tax Amount $6,511
Tax Year 2021
Lot Size 999 Sqft
Acres 0.02
Property Description
Checks all the boxes and feels like home! 3822 Brighton Ct is guaranteed to appeal to even the most discerning buyers. Meticulously updated and fully move-in ready. Three finished levels that present soaring ceilings, neutral paint colors, rich hardwood floors, recessed lighting, crown molding, and chair rail accent. Main level is an open and versatile layout with a half bath, and the perfect setting for everyday living and comfortable entertaining. A large bay window provides ample sunlight to brighten the space. The gorgeous kitchen (remodeled in 2018) emphasizes a modern design with chic soft close cabinets/drawers, a sleek granite waterfall peninsula, stainless appliances, and a deep pantry. Upper level complete with two bedrooms and two full bathrooms. Primary bedroom boasts desired double closets and a trendy sliding barn door to access the ensuite bath. Closets are all outfitted with custom Elfa shelving and drawer systems. Lower level features plush carpet, a family/rec room area to kick back and relax by the wood-burning fireplace, a separate laundry/utility room, a half bath, and the homes third bedroom that makes a perfect office if needed. Use the sliding doors to take in the fresh air and enjoy a private patio that awaits future barbeques and gardening; just in time for summer! Lots of storage found throughout with an attic, basement storage, and crawl space. Two parking spaces come with the home; one is reserved right in front for convenience. Close to The Avenue of Del Ray where you will enjoy award-winning dining, quaint boutique shopping, and memorable community events. Easy proximity to Old Town. Shirlington, and DC for infinite possibilities. Near local parks, bike paths, and all grocery needs. Everything is just 10 minutes away! New HVAC (Carrier) installed in 2019. HOA fee includes community upkeep (sidewalks, parking lots, green spaces), and snow removal.
Location
State VA
County Alexandria City
Zoning RB
Rooms
Other Rooms Living Room, Primary Bedroom, Kitchen, Game Room, Foyer, Bedroom 1, Laundry
Basement Fully Finished, Outside Entrance, Rear Entrance, Connecting Stairway, Improved
Interior
Interior Features Built-Ins, Ceiling Fan(s), Chair Railings, Combination Dining/Living, Crown Moldings, Floor Plan - Open, Kitchen - Gourmet, Pantry, Primary Bath(s), Recessed Lighting, Upgraded Countertops, Window Treatments, Wood Floors
Hot Water Electric
Heating Heat Pump(s)
Cooling Central A/C
Flooring Hardwood, Carpet
Fireplaces Number 1
Fireplaces Type Mantel(s), Wood
Equipment Built-In Microwave, Dishwasher, Disposal, Dryer, Icemaker, Oven/Range - Electric, Refrigerator, Stainless Steel Appliances, Washer, Water Dispenser
Fireplace Y
Window Features Bay/Bow
Appliance Built-In Microwave, Dishwasher, Disposal, Dryer, Icemaker, Oven/Range - Electric, Refrigerator, Stainless Steel Appliances, Washer, Water Dispenser
Heat Source Electric
Laundry Basement
Exterior
Exterior Feature Patio(s)
Parking On Site 1
Fence Rear, Wood
Waterfront N
Water Access N
Accessibility None
Porch Patio(s)
Garage N
Building
Lot Description Landscaping
Story 3
Sewer Public Sewer
Water Public
Architectural Style Colonial
Level or Stories 3
Additional Building Above Grade, Below Grade
Structure Type High,Dry Wall
New Construction N
Schools
School District Alexandria City Public Schools
Others
HOA Fee Include Common Area Maintenance,Lawn Maintenance,Snow Removal
Senior Community No
Tax ID 006.04-01-15
Ownership Fee Simple
SqFt Source Assessor
Special Listing Condition Standard
Read Less Info
Want to know what your home might be worth? Contact us for a FREE valuation!

Our team is ready to help you sell your home for the highest possible price ASAP

Bought with Sueyen Rhee • EXP Realty, LLC







