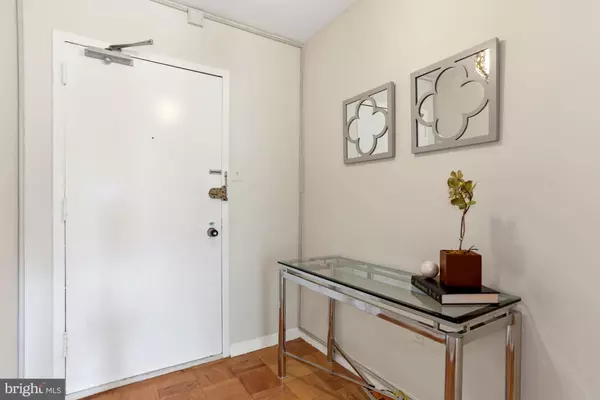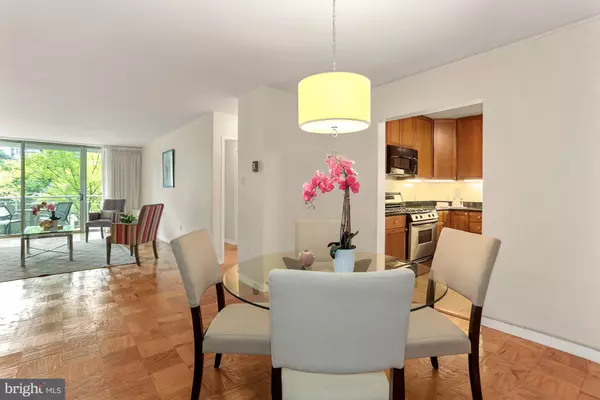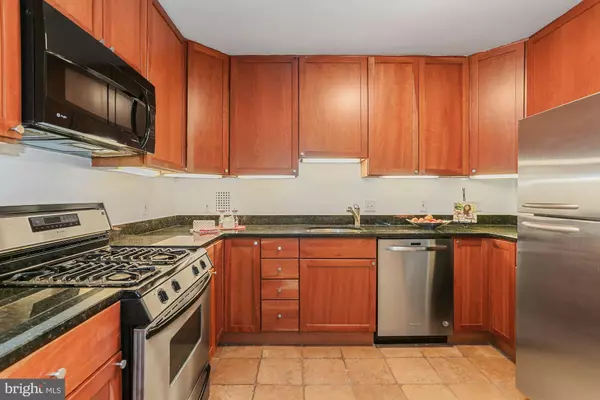$301,500
$309,500
2.6%For more information regarding the value of a property, please contact us for a free consultation.
1 Bed
1 Bath
1,000 SqFt
SOLD DATE : 11/15/2021
Key Details
Sold Price $301,500
Property Type Condo
Sub Type Condo/Co-op
Listing Status Sold
Purchase Type For Sale
Square Footage 1,000 sqft
Price per Sqft $301
Subdivision Forest Hills
MLS Listing ID DCDC2015162
Sold Date 11/15/21
Style Contemporary
Bedrooms 1
Full Baths 1
Condo Fees $852/mo
HOA Y/N N
Abv Grd Liv Area 1,000
Originating Board BRIGHT
Year Built 1967
Annual Tax Amount $1,692
Tax Year 2020
Property Description
Bright, airy , south facing 1,000 sf one bedroom overlooking the fountain . Unit features
gleaming hardwood floors, renovated kitchen and bath, custom light fixtures and loads of closet space.
Amenity -laden building offers two outdoor pools, underground access to Giant and METRO, steps to shopping, services and restaurants. Superb fitness center, library, party room with full catering kitchen,
24-hour front desk, guest parking available and deeded separate garage parking space conveys as
does separate storage space. A city dweller's delight.
Location
State DC
County Washington
Zoning RA4
Rooms
Other Rooms Living Room, Dining Room, Kitchen, Bedroom 1, Bathroom 1
Main Level Bedrooms 1
Interior
Hot Water Natural Gas
Heating Central, Forced Air
Cooling Central A/C
Flooring Other, Hardwood
Equipment Dishwasher, Disposal, Oven - Self Cleaning, Oven/Range - Gas, Refrigerator, Built-In Microwave, Icemaker
Fireplace N
Window Features Sliding
Appliance Dishwasher, Disposal, Oven - Self Cleaning, Oven/Range - Gas, Refrigerator, Built-In Microwave, Icemaker
Heat Source Natural Gas
Exterior
Garage Underground
Garage Spaces 1.0
Amenities Available Concierge, Elevator, Exercise Room, Extra Storage, Fitness Center, Guest Suites, Laundry Facilities, Library, Meeting Room, Party Room, Pool - Outdoor, Reserved/Assigned Parking, Sauna, Security, Storage Bin, Swimming Pool
Waterfront N
Water Access N
Roof Type Unknown
Accessibility None
Attached Garage 1
Total Parking Spaces 1
Garage Y
Building
Story 1
Unit Features Hi-Rise 9+ Floors
Sewer Public Sewer
Water Public
Architectural Style Contemporary
Level or Stories 1
Additional Building Above Grade, Below Grade
New Construction N
Schools
School District District Of Columbia Public Schools
Others
Pets Allowed N
HOA Fee Include Air Conditioning,Common Area Maintenance,Custodial Services Maintenance,Electricity,Ext Bldg Maint,Fiber Optics Available,Gas,Heat,Management,Pool(s),Recreation Facility,Reserve Funds,Sauna,Sewer,Snow Removal,Taxes,Trash,Water
Senior Community No
Tax ID 2049//0804
Ownership Cooperative
Acceptable Financing Cash, Conventional
Listing Terms Cash, Conventional
Financing Cash,Conventional
Special Listing Condition Standard
Read Less Info
Want to know what your home might be worth? Contact us for a FREE valuation!

Our team is ready to help you sell your home for the highest possible price ASAP

Bought with James Whitfield Dalpee • Redfin Corp







