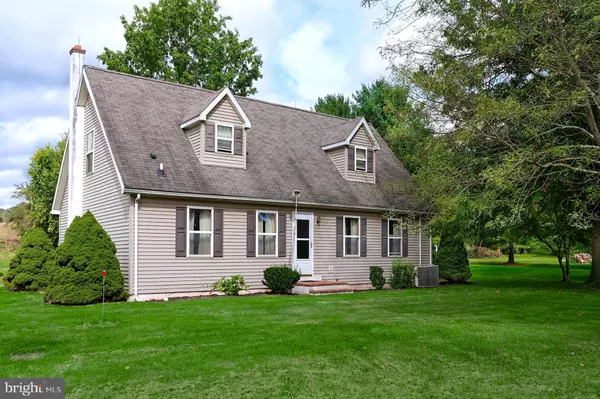$525,000
$549,900
4.5%For more information regarding the value of a property, please contact us for a free consultation.
2 Beds
2 Baths
5.67 Acres Lot
SOLD DATE : 12/03/2021
Key Details
Sold Price $525,000
Property Type Single Family Home
Sub Type Detached
Listing Status Sold
Purchase Type For Sale
Subdivision Na
MLS Listing ID NJHT2000318
Sold Date 12/03/21
Style Cape Cod
Bedrooms 2
Full Baths 2
HOA Y/N N
Originating Board BRIGHT
Year Built 1997
Annual Tax Amount $9,208
Tax Year 2020
Lot Size 5.670 Acres
Acres 5.67
Lot Dimensions 0.00 x 0.00
Property Description
Enjoy the rural feel of this private country setting down a hidden circular driveway just outside charming Stockton and on the way to the village of Rosemont. Set upon 5+ acres, this Cape Cod home includes a surprisingly spacious house plus a 30 x 40 metal outbuilding perfect for machinery or a workshop. You'll love the ease and relaxed comforts of this country home with its floor plan consisting of a roomy kitchen adjoined by a cathedral breakfast room, plus a more formal dining room on the other side. The living room is big and bright and opens out onto peaceful grounds. The main bedroom has a walk-in closet and full bath, a second bedroom is at the end of the hall. The hall bathroom has two entry doors including one to the foyer/mudroom side door entrance. On the second floor, a huge windowed unfinished room with two dormers reached via straight stairs holds so much potential for finishing into a third bedroom or a games/media room, or home office. Basement Bilco doors provide an outside entrance to the full basement. Close enough to civilization, but far enough away to relish some quiet time, this home is just a few miles from Lambertville, New Hope, and Frenchtown for all sorts of dining and shopping when you feel like venturing out.
Location
State NJ
County Hunterdon
Area Delaware Twp (21007)
Zoning A-1
Rooms
Other Rooms Living Room, Dining Room, Bedroom 2, Kitchen, Foyer, Breakfast Room, Bedroom 1, Attic
Basement Outside Entrance, Interior Access, Unfinished, Sump Pump, Windows, Walkout Stairs
Main Level Bedrooms 2
Interior
Interior Features Attic, Breakfast Area, Carpet, Ceiling Fan(s), Formal/Separate Dining Room, Kitchen - Country, Primary Bath(s), Stall Shower, Tub Shower, Walk-in Closet(s)
Hot Water Oil
Heating Forced Air
Cooling Central A/C, Ceiling Fan(s)
Flooring Carpet, Vinyl
Equipment Dishwasher, Dryer - Electric, Oven/Range - Electric, Range Hood, Refrigerator, Washer
Furnishings Partially
Fireplace N
Window Features Screens
Appliance Dishwasher, Dryer - Electric, Oven/Range - Electric, Range Hood, Refrigerator, Washer
Heat Source Oil
Laundry Main Floor
Exterior
Exterior Feature Patio(s)
Garage Spaces 6.0
Water Access N
View Garden/Lawn
Roof Type Asphalt
Accessibility None
Porch Patio(s)
Total Parking Spaces 6
Garage N
Building
Lot Description Flag, Level, Open, Private, Rural
Story 1.5
Foundation Block
Sewer Gravity Sept Fld, Septic > # of BR
Water Public
Architectural Style Cape Cod
Level or Stories 1.5
Additional Building Above Grade, Below Grade
New Construction N
Schools
Elementary Schools Delaware Township E.S. #1
Middle Schools Delaware Township No 1
High Schools Hunterdon Central
School District Hunterdon Central Regiona Schools
Others
Senior Community No
Tax ID 07-00051-00001 07
Ownership Fee Simple
SqFt Source Assessor
Horse Property N
Special Listing Condition Standard
Read Less Info
Want to know what your home might be worth? Contact us for a FREE valuation!

Our team is ready to help you sell your home for the highest possible price ASAP

Bought with Diane M Kern • Keller Williams Real Estate-Doylestown







