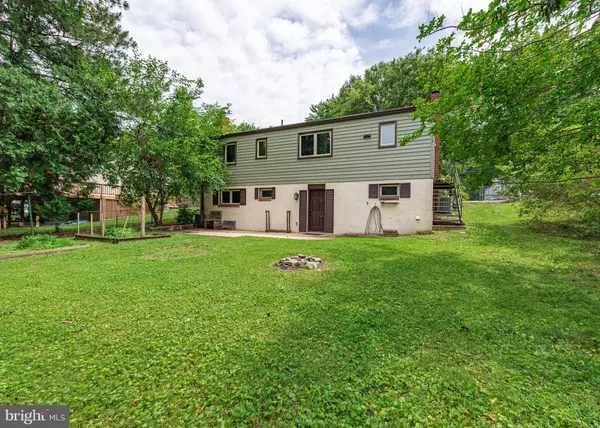$450,000
$445,000
1.1%For more information regarding the value of a property, please contact us for a free consultation.
3 Beds
3 Baths
1,130 SqFt
SOLD DATE : 07/18/2022
Key Details
Sold Price $450,000
Property Type Single Family Home
Sub Type Detached
Listing Status Sold
Purchase Type For Sale
Square Footage 1,130 sqft
Price per Sqft $398
Subdivision Springfield Manor
MLS Listing ID MDPG2042892
Sold Date 07/18/22
Style Ranch/Rambler
Bedrooms 3
Full Baths 2
Half Baths 1
HOA Y/N N
Abv Grd Liv Area 1,130
Originating Board BRIGHT
Year Built 1966
Annual Tax Amount $4,832
Tax Year 2021
Lot Size 0.280 Acres
Acres 0.28
Property Description
Exterior boasts recently replaced siding, windows, doors, lighting fixtures, and roof. New electrical panel in the home. Kitchen appliances all replaced within the last 4 years. Special EV line for smart cars accessible from driveway. Great location in Old Bowie with easy access to Rt 197, and 295 and only 4 miles from the Patuxent Wildlife Refuge. Don't miss the opportunity to make this charming home your new address!
Attractive rancher featuring a freshly painted interior in current neutral hue. Main level has spacious living room, open kitchen and dining area, plus 3 bedrooms, refinished hardwood floors and 2 updated full baths. All windows have custom plantation shutters. Spread out and enjoy the fully finished basement with huge family room highlighted by "used brick" fireplace with raised hearth. Additional space, hidden behind a Murphy door, provides room for a home office or hideaway den. A half bath and laundry area/ utility room with storage complete the lower level. The basement is walkout which provides easy access to the fenced backyard with shed, compost area, and plenty of room for swing set, recreation , cookouts, and gardening. Exterior boasts recently replaced siding, windows, doors, lighting fixtures, and roof. Special EV line for smart cars accessible from driveway. New electrical panel in the home. Great location in Old Bowie with easy access to Rt 197, and 295 and only 4 miles from the Patuxent Wildlife Refuge. Don't miss the opportunity to make this charming home your new address!
Location
State MD
County Prince Georges
Zoning RR
Rooms
Other Rooms Living Room, Dining Room, Primary Bedroom, Bedroom 2, Bedroom 3, Kitchen, Family Room, Laundry, Office, Bathroom 2, Primary Bathroom, Half Bath
Basement Daylight, Full, Heated, Improved, Outside Entrance, Rear Entrance
Main Level Bedrooms 3
Interior
Interior Features Breakfast Area, Ceiling Fan(s), Combination Kitchen/Dining, Entry Level Bedroom, Floor Plan - Open, Kitchen - Eat-In, Kitchen - Table Space, Primary Bath(s), Stall Shower, Tub Shower, Wood Floors, Other
Hot Water Electric
Heating Forced Air
Cooling Central A/C, Ceiling Fan(s)
Flooring Hardwood
Fireplaces Number 1
Fireplaces Type Brick
Equipment Built-In Range, Dishwasher, Dryer, Exhaust Fan, Oven/Range - Electric, Refrigerator, Stainless Steel Appliances, Washer, Water Heater
Fireplace Y
Appliance Built-In Range, Dishwasher, Dryer, Exhaust Fan, Oven/Range - Electric, Refrigerator, Stainless Steel Appliances, Washer, Water Heater
Heat Source Oil
Exterior
Garage Spaces 2.0
Water Access N
View Trees/Woods
Roof Type Asphalt
Accessibility None
Total Parking Spaces 2
Garage N
Building
Lot Description Interior, Level, Private, Cul-de-sac
Story 2
Foundation Block
Sewer Public Sewer
Water Public
Architectural Style Ranch/Rambler
Level or Stories 2
Additional Building Above Grade, Below Grade
New Construction N
Schools
School District Prince George'S County Public Schools
Others
Pets Allowed Y
Senior Community No
Tax ID 17141683010
Ownership Fee Simple
SqFt Source Assessor
Acceptable Financing Conventional, Cash, FHA, VA
Horse Property N
Listing Terms Conventional, Cash, FHA, VA
Financing Conventional,Cash,FHA,VA
Special Listing Condition Standard
Pets Description Breed Restrictions
Read Less Info
Want to know what your home might be worth? Contact us for a FREE valuation!

Our team is ready to help you sell your home for the highest possible price ASAP

Bought with Dennisse D Harrison • Realty Concepts Group LLC







