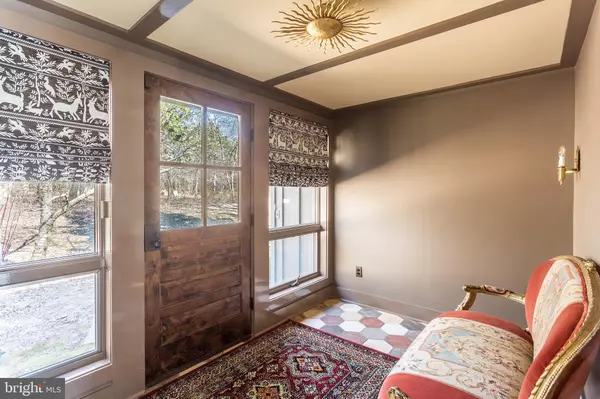$680,000
$699,000
2.7%For more information regarding the value of a property, please contact us for a free consultation.
3 Beds
2 Baths
6.03 Acres Lot
SOLD DATE : 11/04/2022
Key Details
Sold Price $680,000
Property Type Single Family Home
Sub Type Detached
Listing Status Sold
Purchase Type For Sale
Subdivision None Available
MLS Listing ID NJHT2001288
Sold Date 11/04/22
Style Carriage House,Bungalow,Cabin/Lodge,Cottage
Bedrooms 3
Full Baths 2
HOA Y/N N
Originating Board BRIGHT
Year Built 1980
Annual Tax Amount $7
Tax Year 2021
Lot Size 6.030 Acres
Acres 6.03
Lot Dimensions 0.00 x 0.00
Property Description
This EXQUISITE COMPLETELY REDONE, privately situated contemporary in the woods on 6.03 acres offers a wonderful open floor plan, great room with woodstove and an open staircase to 3BRs, 2 full baths. This is a great home for your visiting guests (OR YOU) to enjoy their own get-away. Glass sliding doors on one side which faces a clearing, gives plenty of natural sunlight throughout the house. Every inch of this home has be redone by the owner/interior designer! Main room and dining room chandeliers are Hubbard Forge handmade in Vermont; Antler chandelier by Devonia Antiques; flooring is reclaimed heart of pine; Refrigerator and refrigerator drawers are Subzero; Aga dual fuel range, Soapstone counters, kitchen sink is carved granite; Kohler plumbing fixtures; Tile in foyer and first floor bath are from Barca Carona, Italy and counter top is St. Laurent marble and walls are Equipp ceramics from Spain; 2nd floor bathroom countertop is Forest Green Granite with leather finish, floor is from Barca, Spain and walls are from Settecento, Italy. You WILL NOT be disappointed..... This property is unlike any other property!!! Brand new shared driveway just installed!!
Location
State NJ
County Hunterdon
Area Kingwood Twp (21016)
Zoning AR-2
Rooms
Basement Interior Access, Outside Entrance, Partially Finished
Interior
Interior Features Chair Railings, Combination Dining/Living, Combination Kitchen/Dining, Crown Moldings, Dining Area, Exposed Beams, Floor Plan - Traditional, Kitchen - Gourmet, Stall Shower, Upgraded Countertops, Window Treatments, Wood Floors, Kitchen - Galley, Recessed Lighting
Hot Water Electric
Heating Forced Air
Cooling Central A/C
Flooring Ceramic Tile, Hardwood, Stone, Wood
Equipment Built-In Microwave, Dishwasher, Disposal, Extra Refrigerator/Freezer, Oven/Range - Gas, Range Hood, Refrigerator, Water Heater
Furnishings No
Fireplace N
Appliance Built-In Microwave, Dishwasher, Disposal, Extra Refrigerator/Freezer, Oven/Range - Gas, Range Hood, Refrigerator, Water Heater
Heat Source Oil
Laundry Basement
Exterior
Garage Spaces 8.0
Water Access N
Roof Type Asphalt
Accessibility None
Total Parking Spaces 8
Garage N
Building
Lot Description Backs to Trees, Irregular, Landscaping, Level, Partly Wooded, Stream/Creek
Story 2
Foundation Block
Sewer On Site Septic
Water Private, Well
Architectural Style Carriage House, Bungalow, Cabin/Lodge, Cottage
Level or Stories 2
Additional Building Above Grade, Below Grade
New Construction N
Schools
School District Hunterdon Central Regiona Schools
Others
Senior Community No
Tax ID 16-00041-00015 02-Q0320
Ownership Fee Simple
SqFt Source Estimated
Security Features Electric Alarm
Acceptable Financing Cash, Conventional
Listing Terms Cash, Conventional
Financing Cash,Conventional
Special Listing Condition Standard
Read Less Info
Want to know what your home might be worth? Contact us for a FREE valuation!

Our team is ready to help you sell your home for the highest possible price ASAP

Bought with Amelie S Escher • Kurfiss Sotheby's International Realty







