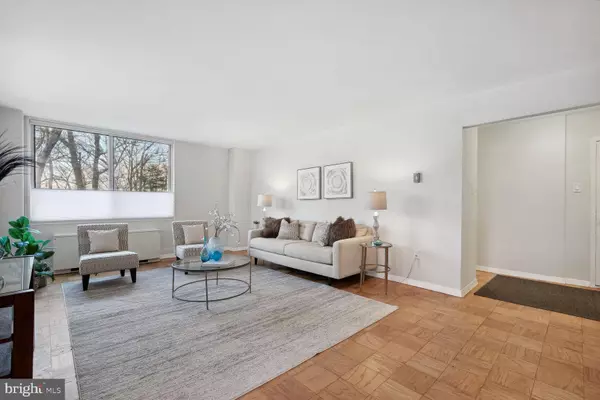$535,000
$565,000
5.3%For more information regarding the value of a property, please contact us for a free consultation.
2 Beds
2 Baths
1,500 SqFt
SOLD DATE : 04/28/2023
Key Details
Sold Price $535,000
Property Type Condo
Sub Type Condo/Co-op
Listing Status Sold
Purchase Type For Sale
Square Footage 1,500 sqft
Price per Sqft $356
Subdivision Forest Hills
MLS Listing ID DCDC2087486
Sold Date 04/28/23
Style Contemporary
Bedrooms 2
Full Baths 2
Condo Fees $1,462/mo
HOA Y/N N
Abv Grd Liv Area 1,500
Originating Board BRIGHT
Year Built 1967
Annual Tax Amount $2,580
Tax Year 2022
Property Description
Don't be fooled by Unit #-- 102 -- this entire apartment is above grade with green space common area element to utilize year round. Enjoy leafy tree views from every room of this sun splashed rare corner 2br/2ba 1,500 sf unit in superb condition. Unit 102 features expansive living room, formal dining room (which adjacent to kitchen could serve as den/TV room), recent top-to-bottom kitchen renovation creating a gourmet cook's dream: quartz counters, breakfast bar and built-in desk, custom lighting, gleaming white cabinets galore, stainless appliances and three pantries -- nothing has been overlooked. Living room, dining room and kitchen all feature double exposures with custom top down/bottom up shades for views of nature and plenty of sun yet provide privacy. New vanities, lighting and mirrored medicine cabinets enhance both full baths. Two walk-in closets, two double closets and linen closet offer more storage than often found in most single family homes. VNNC offers unsurpassed amenities including two outdoor pools, fitness center, on-site library, meeting/entertaining room with full kitchen, men's and women's saunas and 24 hour front desk and security. An underground garage parking space conveys plus additional on site storage. Add the convenience of underground access to Giant and just steps from there to VanNess/UDC METRO, an 7 month farmer's market just across at the UDC campus, restaurants and services all at your doorstep and you have the perfect home offering luxury, location and easy lifestyle. NOTE; IF OBTAINING FINANCING MUST USE ONE OF CO-OP'S SEVERAL APPROVED LENDERS. PLEASE CHECK WITH LISTING AGENT FOR MORE INFO.
Location
State DC
County Washington
Zoning RA4
Rooms
Main Level Bedrooms 2
Interior
Interior Features Kitchen - Eat-In
Hot Water Natural Gas
Heating Central, Convector
Cooling Central A/C, Convector
Flooring Ceramic Tile, Hardwood
Equipment Dishwasher, Disposal, Oven - Self Cleaning, Refrigerator, Stainless Steel Appliances, Built-In Microwave, Icemaker, Oven/Range - Gas
Window Features Screens
Appliance Dishwasher, Disposal, Oven - Self Cleaning, Refrigerator, Stainless Steel Appliances, Built-In Microwave, Icemaker, Oven/Range - Gas
Heat Source Natural Gas
Laundry Common
Exterior
Garage Garage Door Opener, Underground
Garage Spaces 1.0
Amenities Available Common Grounds, Concierge, Elevator, Exercise Room, Extra Storage, Fitness Center, Guest Suites, Laundry Facilities, Library, Meeting Room, Party Room, Pool - Outdoor, Reserved/Assigned Parking, Sauna, Security, Storage Bin
Waterfront N
Water Access N
View Trees/Woods
Roof Type Unknown
Accessibility None
Total Parking Spaces 1
Garage Y
Building
Lot Description Backs - Parkland
Story 1
Unit Features Hi-Rise 9+ Floors
Sewer Public Sewer
Water Public
Architectural Style Contemporary
Level or Stories 1
Additional Building Above Grade, Below Grade
New Construction N
Schools
School District District Of Columbia Public Schools
Others
Pets Allowed N
HOA Fee Include Air Conditioning,Common Area Maintenance,Custodial Services Maintenance,Electricity,Ext Bldg Maint,Fiber Optics Available,Gas,Heat,Management,Parking Fee,Pool(s),Recreation Facility,Reserve Funds,Sauna,Sewer,Snow Removal,Taxes,Trash,Water,Insurance
Senior Community No
Tax ID 2049//0804
Ownership Cooperative
Security Features 24 hour security,Carbon Monoxide Detector(s),Desk in Lobby,Exterior Cameras,Fire Detection System,Main Entrance Lock,Monitored
Acceptable Financing Cash, Conventional
Listing Terms Cash, Conventional
Financing Cash,Conventional
Special Listing Condition Standard
Read Less Info
Want to know what your home might be worth? Contact us for a FREE valuation!

Our team is ready to help you sell your home for the highest possible price ASAP

Bought with Maria L Forman • Long & Foster Real Estate, Inc.







