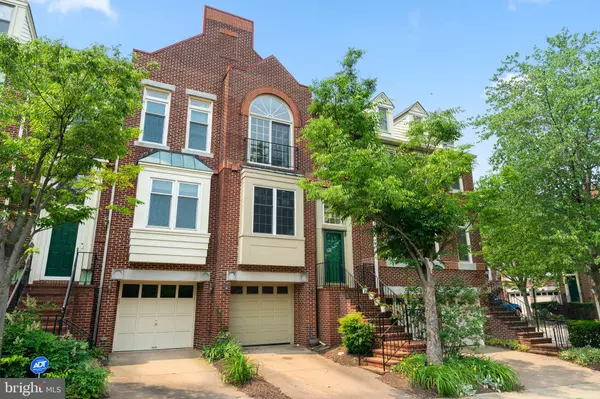$818,000
$818,000
For more information regarding the value of a property, please contact us for a free consultation.
3 Beds
4 Baths
2,540 SqFt
SOLD DATE : 06/30/2023
Key Details
Sold Price $818,000
Property Type Townhouse
Sub Type Interior Row/Townhouse
Listing Status Sold
Purchase Type For Sale
Square Footage 2,540 sqft
Price per Sqft $322
Subdivision Lenox Place At Sunnyside
MLS Listing ID VAAX2024836
Sold Date 06/30/23
Style Contemporary
Bedrooms 3
Full Baths 2
Half Baths 2
HOA Fees $135/mo
HOA Y/N Y
Abv Grd Liv Area 2,540
Originating Board BRIGHT
Year Built 1989
Annual Tax Amount $8,418
Tax Year 2023
Lot Size 1,460 Sqft
Acres 0.03
Property Description
3803 Courtland Circle presents an expansive and luxurious contemporary garage townhome, boasting 3 bedrooms, 2 full bathrooms, and 2 half bathrooms. Situated in the highly sought-after Sunnyside community in Arlandria, this residence is perfectly nestled between the Del Ray, Potomac Yard, and Shirlington neighborhoods. Meticulously cared for and enhanced by the current owners, this home exudes thoughtful design and attention to detail. As you step into the entrance foyer, you are greeted by elegant marble flooring, leading to a breathtaking open living space. Hardwood flooring, lofty ceilings, and expansive windows create an inviting ambiance, allowing natural light to flood in. Sliding glass doors offer access to a charming balcony that spans the width of the house, providing a delightful outdoor retreat. The main level also features a convenient powder room and a wall with a wood-burning fireplace, complemented by built-ins and niches. The dining space easily accommodates a large table, making it perfect for entertaining. The chef's dream kitchen boasts an abundance of cabinet and granite counter space, complete with a farmhouse sink and a separate prep sink. Tasteful subway tile backsplash, a gas range with a hood, a microwave nook, and a double pantry further enhance this culinary haven. Recessed lighting and crown molding add an elegant touch to this level. Moving up to the next level, a laundry center is conveniently located in the hallway. Two bedrooms with vaulted ceilings await, along with a full bathroom featuring a tub to serve these rooms. The top level of the home is dedicated to the incredible owner's suite, characterized by cathedral-style ceilings, hardwood flooring, and a ceiling fan. This spacious retreat offers room for a bed as well as an office nook, and it includes two closets. A loft space with a substantial walk-in closet, a spa-like soaking tub, a double vanity, and a separate toilet and shower room complete the luxurious features of the owner's suite. The lower level of the home presents a fully finished living space with cork flooring, a wood-burning fireplace, and a convenient half bathroom. Ample storage closets are also available on this level. Access to the attached garage is provided, and the level enjoys abundant natural daylight and a walk-out sliding door leading to the rear yard. The level yard features an Old Town-style brick patio, surrounded by a privacy fence with a gate opening to the common area and beautifully landscaped grounds. The home offers a one-car attached garage as well as a driveway for an additional vehicle. Windows in the home have been replaced within the last 5 years, ensuring efficiency and aesthetics. This truly exceptional home is located in a special community, with close proximity to the new Potomac Yard Metro Station, multiple parks, shops, and restaurants. It represents an opportunity to embrace a refined lifestyle in a highly desirable area.
Location
State VA
County Alexandria City
Zoning RB
Rooms
Other Rooms Living Room, Dining Room, Primary Bedroom, Bedroom 2, Kitchen, Game Room, Foyer, Bedroom 1, Other
Basement Connecting Stairway, Rear Entrance, Full, Fully Finished, Improved, Walkout Level
Interior
Interior Features Combination Dining/Living, Built-Ins, Crown Moldings, Window Treatments, Primary Bath(s), Floor Plan - Open, Ceiling Fan(s), Kitchen - Gourmet, Soaking Tub, Wood Floors
Hot Water Natural Gas
Heating Forced Air
Cooling Ceiling Fan(s), Central A/C
Flooring Hardwood, Carpet
Fireplaces Number 2
Fireplaces Type Wood
Equipment Dishwasher, Disposal, Dryer, Washer, Oven/Range - Gas, Range Hood, Stainless Steel Appliances, Water Heater
Fireplace Y
Window Features Double Pane
Appliance Dishwasher, Disposal, Dryer, Washer, Oven/Range - Gas, Range Hood, Stainless Steel Appliances, Water Heater
Heat Source Natural Gas
Laundry Upper Floor
Exterior
Garage Garage Door Opener, Garage - Front Entry
Garage Spaces 2.0
Fence Rear, Wood
Waterfront N
Water Access N
Accessibility None
Attached Garage 1
Total Parking Spaces 2
Garage Y
Building
Story 4
Foundation Concrete Perimeter
Sewer Public Sewer
Water Public
Architectural Style Contemporary
Level or Stories 4
Additional Building Above Grade, Below Grade
New Construction N
Schools
School District Alexandria City Public Schools
Others
HOA Fee Include Common Area Maintenance,Management,Snow Removal,Trash
Senior Community No
Tax ID 50530120
Ownership Fee Simple
SqFt Source Assessor
Special Listing Condition Standard
Read Less Info
Want to know what your home might be worth? Contact us for a FREE valuation!

Our team is ready to help you sell your home for the highest possible price ASAP

Bought with Erich W Cabe • Compass







