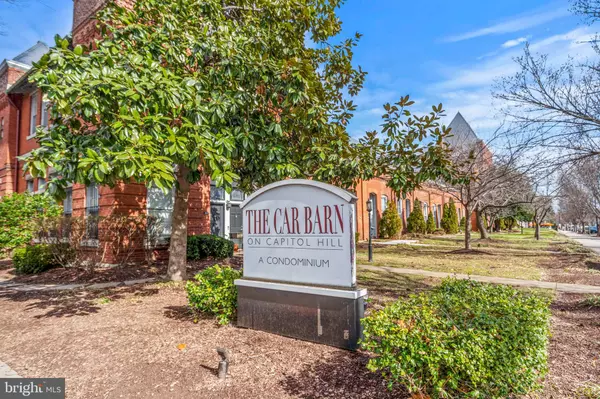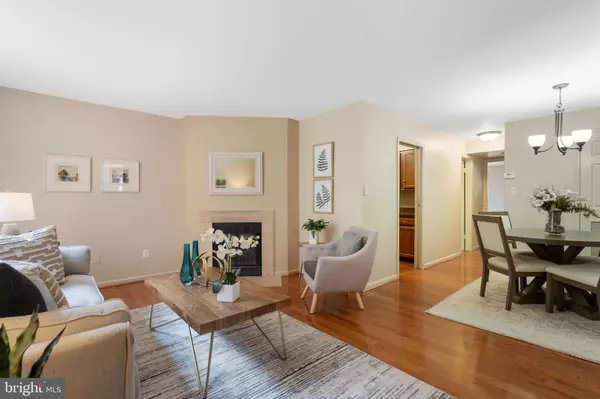$432,000
$429,900
0.5%For more information regarding the value of a property, please contact us for a free consultation.
1 Bed
1 Bath
672 SqFt
SOLD DATE : 07/18/2023
Key Details
Sold Price $432,000
Property Type Condo
Sub Type Condo/Co-op
Listing Status Sold
Purchase Type For Sale
Square Footage 672 sqft
Price per Sqft $642
Subdivision Capitol Hill
MLS Listing ID DCDC2100044
Sold Date 07/18/23
Style Unit/Flat
Bedrooms 1
Full Baths 1
Condo Fees $295/mo
HOA Y/N N
Abv Grd Liv Area 672
Originating Board BRIGHT
Year Built 1980
Annual Tax Amount $2,519
Tax Year 2023
Property Description
Introducing the Car Barn Condo! Nestled in the heart of Washington, D.C., this stunning residence showcases timeless charm and a rich heritage. Originally built in 1980 on the site of a former vital hub of the DC trolley system, this unique condo is a testament to the city's history.
Location is key, and the Car Barn Condo offers unparalleled proximity. Just a leisurely 15-minute walk to the iconic United States Capitol, you'll find yourself immersed in the vibrant pulse of the nation's capital. Moreover, this exceptional property is only minutes away from Capitol Hill's finest outdoor cafes and restaurants, granting you a plethora of dining options right at your doorstep.
Privacy and security are paramount, and the Car Barn Condo boasts a gated community, ensuring peace of mind for its residents. Enjoy the exclusive amenities, including a private swimming pool, where you can relax and unwind amidst a tranquil setting.
This spectacular 1 bedroom, 1 bath home features loads of light, fireplace. gorgeous bath and room for a conversational patio space at your front door. Don’t miss this extraordinary opportunity to own a piece of history in one of Washington, D.C.'s most coveted neighborhoods.
Location
State DC
County Washington
Zoning R4
Direction East
Rooms
Main Level Bedrooms 1
Interior
Hot Water Electric
Heating Central
Cooling Central A/C
Fireplaces Number 1
Fireplace Y
Heat Source Electric
Exterior
Amenities Available Swimming Pool
Waterfront N
Water Access N
Accessibility None
Garage N
Building
Story 1
Unit Features Garden 1 - 4 Floors
Sewer Public Sewer
Water Public
Architectural Style Unit/Flat
Level or Stories 1
Additional Building Above Grade, Below Grade
New Construction N
Schools
Elementary Schools Maury
Middle Schools Eliot-Hine
High Schools Eastern Senior
School District District Of Columbia Public Schools
Others
Pets Allowed Y
HOA Fee Include Management,Pool(s),Water
Senior Community No
Tax ID 1057//2171
Ownership Condominium
Acceptable Financing Conventional, VA, Cash
Listing Terms Conventional, VA, Cash
Financing Conventional,VA,Cash
Special Listing Condition Standard
Pets Description Number Limit
Read Less Info
Want to know what your home might be worth? Contact us for a FREE valuation!

Our team is ready to help you sell your home for the highest possible price ASAP

Bought with Andrew John Ascienzo • Long & Foster Real Estate, Inc.







