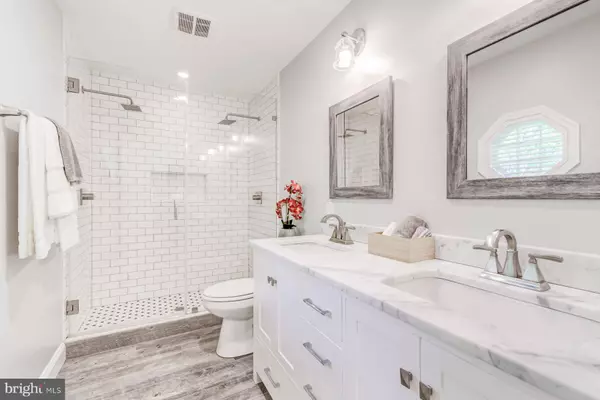$950,000
$999,900
5.0%For more information regarding the value of a property, please contact us for a free consultation.
4 Beds
3 Baths
2,418 SqFt
SOLD DATE : 09/22/2023
Key Details
Sold Price $950,000
Property Type Single Family Home
Sub Type Detached
Listing Status Sold
Purchase Type For Sale
Square Footage 2,418 sqft
Price per Sqft $392
Subdivision Villamay
MLS Listing ID VAFX2132566
Sold Date 09/22/23
Style Traditional
Bedrooms 4
Full Baths 3
HOA Y/N N
Abv Grd Liv Area 1,612
Originating Board BRIGHT
Year Built 1966
Annual Tax Amount $10,132
Tax Year 2023
Lot Size 0.416 Acres
Acres 0.42
Property Description
Welcome to beautiful Villamay! As soon as you pull into the driveway, you'll fall in love with this home. Nestled atop a hill overlooking Fort Hunt Road, this home feels like an oasis, minutes from everything. With its professional landscaping and proximity away from the street, this home is just oozing with curb appeal. Enter the wide welcoming foyer with luxurious details throughout. Relax in the spacious lower-level living area with oversized window filling the space with natural light. Enjoy happy hour from the upgraded wet bar with under-cabinet lighting, and TONS of built-in storage. A full bath with shower stall, and office space/4th bedroom complete this level. Upstairs, the semi-open living space boasts another large window that overlooks a peaceful, serene view. The updated gourmet kitchen features custom lighted cabinetry, stainless steel appliances, granite counters, and a charming breakfast area. On the backside of the kitchen, a 4 season cedar sunroom is equipped with heating and cooling. The southern wing of the home houses 3 generous sized bedrooms, including the primary bedroom with updated en-suite bathroom and large custom closet. Experience outdoor summer evenings from your own beautifully landscaped backyard with patio and shed featuring windows and electricity; easily converted to an office space or “She Shed”! The patio has a gas line - perfect for connecting a gas grill. Plentiful storage options in the home from the utility room or workroom flanking the garage. Snowblower and kitchen banquet bench seating conveys. Convenient to the George Washington Parkway, Route 1, I-495, Old Town Alexandria, National Harbor, Washington DC, and tons of shopping and dining options make this home a perfect 10. Don't miss this lovely forever home!
Location
State VA
County Fairfax
Zoning 130
Rooms
Other Rooms Living Room, Dining Room, Primary Bedroom, Bedroom 2, Bedroom 3, Bedroom 4, Kitchen, Family Room, Laundry, Other
Main Level Bedrooms 1
Interior
Interior Features Kitchen - Gourmet, Kitchen - Table Space, Dining Area, Primary Bath(s), Entry Level Bedroom, Upgraded Countertops, Crown Moldings, Wood Floors
Hot Water Natural Gas
Heating Forced Air, Wall Unit
Cooling Central A/C, Wall Unit
Fireplaces Number 2
Fireplaces Type Gas/Propane
Equipment Dishwasher, Disposal, Exhaust Fan, Refrigerator, Microwave, Stove, Icemaker
Fireplace Y
Appliance Dishwasher, Disposal, Exhaust Fan, Refrigerator, Microwave, Stove, Icemaker
Heat Source Natural Gas
Exterior
Parking Features Garage Door Opener, Garage - Side Entry
Garage Spaces 1.0
Utilities Available Cable TV Available
Water Access N
Roof Type Asphalt
Accessibility None
Attached Garage 1
Total Parking Spaces 1
Garage Y
Building
Story 2
Foundation Slab
Sewer Public Sewer
Water Public
Architectural Style Traditional
Level or Stories 2
Additional Building Above Grade, Below Grade
Structure Type Dry Wall
New Construction N
Schools
Elementary Schools Belle View
Middle Schools Sandburg
High Schools West Potomac
School District Fairfax County Public Schools
Others
Senior Community No
Tax ID 0934 08 0248
Ownership Fee Simple
SqFt Source Assessor
Security Features Smoke Detector
Special Listing Condition Standard
Read Less Info
Want to know what your home might be worth? Contact us for a FREE valuation!

Our team is ready to help you sell your home for the highest possible price ASAP

Bought with Brian G Mason • Signature Move Real Estate







