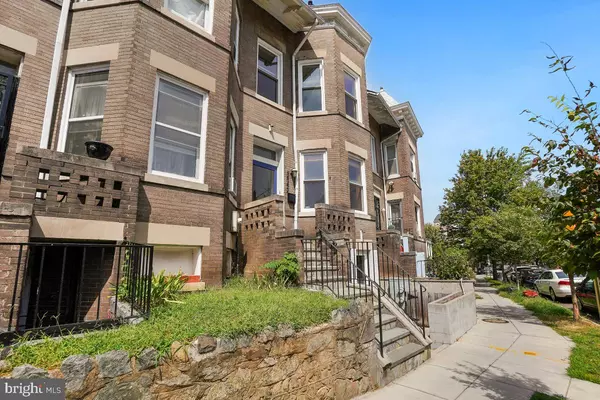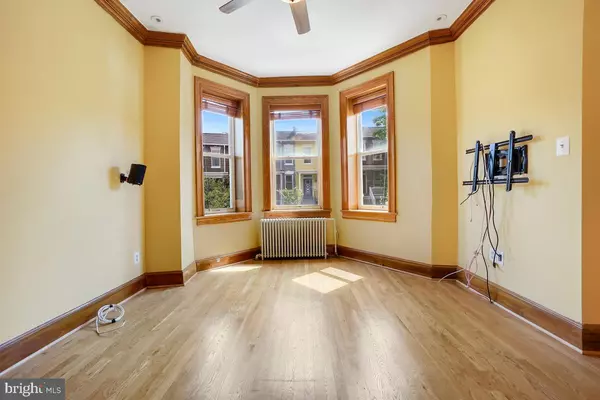$1,075,000
$975,000
10.3%For more information regarding the value of a property, please contact us for a free consultation.
5 Beds
4 Baths
2,499 SqFt
SOLD DATE : 09/29/2023
Key Details
Sold Price $1,075,000
Property Type Townhouse
Sub Type Interior Row/Townhouse
Listing Status Sold
Purchase Type For Sale
Square Footage 2,499 sqft
Price per Sqft $430
Subdivision Columbia Heights
MLS Listing ID DCDC2109614
Sold Date 09/29/23
Style Victorian
Bedrooms 5
Full Baths 3
Half Baths 1
HOA Y/N N
Abv Grd Liv Area 1,666
Originating Board BRIGHT
Year Built 1909
Annual Tax Amount $7,023
Tax Year 2022
Lot Size 2,342 Sqft
Acres 0.05
Property Description
Introducing this charming Victorian style row home in the heart of Northwest Washington, DC where classic elegance meets modern convenience. With 3 bedrooms, 2.5 bathrooms, and a separate lower-level apartment, this beautifully renovated property offers the perfect blend of historic charm, contemporary living, and environmentally friendly and cost saving features.
As you step inside, you'll immediately notice the classic details and craftsmanship that define this home. Original molding, woodwork, pocket doors, and a stained-glass skylight preserve the home's character, while the warm wood flooring flows throughout, adding a touch of timeless elegance. The main level features an inviting living room with fireplace. The renovated kitchen has spacious custom cabinets, quartz countertops, and stainless-steel appliances, as well as a closet with a washer and dryer. The kitchen, with bar seating opens to the dining room, which is ideal for hosing gatherings, and features additional cabinets for storage. Off the kitchen is the charming sunroom with access to the fully fenced backyard.
The yard has been thoughtfully upgraded with all new landscaping including a large bluestone patio and a lush garden and grass area that creates an outdoor oasis for relaxation and entertainment. There is dedicated secure parking pad at the back of the property with a roll-down door ensuring that your vehicle is both convenient and safe. There is also a Level 2 electric car charger powered by rooftop solar panels, both of which convey with the home.
Back inside on the upper bedroom level there is a primary suite with tons of natural light, complete with a double closet and an ensuite bath, offering both privacy and comfort. Two spacious secondary bedrooms share a full bath, with one of them boasting a sitting area or office space overlooking the lush backyard.
The lower-level is a fully legal apartment with a certificate of occupancy, ideal as a rental or an in-law suite. It has its own private entry with a dedicated front patio. Inside, you'll find 2 bedrooms, a full bathroom, and an open concept living, dining, and kitchen area. Two movable islands provide ample counter space, and the in-unit washer and dryer adds to the convenience. The bathroom features a walk-in glass and tile shower with river rock flooring detail, adding a touch of luxury and spa like feel to the space.
Location is key, and this home doesn't disappoint. Situated just steps away from two metro stations, several grocery stores, other shopping, restaurants, and bars, you'll have all the amenities of city living at your doorstep.
Don't miss the opportunity to make this home your own!
Location
State DC
County Washington
Zoning RESIDENTIAL
Rooms
Basement Full, Front Entrance, Fully Finished, Walkout Level
Interior
Interior Features Breakfast Area, Ceiling Fan(s), Combination Dining/Living, Combination Kitchen/Dining, Combination Kitchen/Living, Dining Area, Entry Level Bedroom, Kitchen - Gourmet, Kitchen - Eat-In, Kitchen - Island, Primary Bath(s), Recessed Lighting, Stall Shower, Tub Shower, Upgraded Countertops, Wood Floors
Hot Water Natural Gas
Heating Radiator
Cooling Central A/C, Wall Unit
Flooring Wood, Luxury Vinyl Plank
Fireplaces Number 1
Equipment Built-In Microwave, Dishwasher, Extra Refrigerator/Freezer, Oven/Range - Electric, Refrigerator, Stainless Steel Appliances, Washer/Dryer Stacked
Furnishings No
Fireplace Y
Appliance Built-In Microwave, Dishwasher, Extra Refrigerator/Freezer, Oven/Range - Electric, Refrigerator, Stainless Steel Appliances, Washer/Dryer Stacked
Heat Source Natural Gas
Laundry Lower Floor, Main Floor
Exterior
Exterior Feature Patio(s)
Fence Rear
Waterfront N
Water Access N
View Street, Trees/Woods
Roof Type Asphalt,Shingle
Accessibility None
Porch Patio(s)
Garage N
Building
Story 3
Foundation Other
Sewer Public Sewer
Water Public
Architectural Style Victorian
Level or Stories 3
Additional Building Above Grade, Below Grade
Structure Type Dry Wall,High
New Construction N
Schools
Elementary Schools Raymond
Middle Schools Macfarland
High Schools Roosevelt High School At Macfarland
School District District Of Columbia Public Schools
Others
Pets Allowed Y
Senior Community No
Tax ID 2832//0116
Ownership Fee Simple
SqFt Source Assessor
Acceptable Financing Cash, Conventional, FHA, VA
Horse Property N
Listing Terms Cash, Conventional, FHA, VA
Financing Cash,Conventional,FHA,VA
Special Listing Condition Standard
Pets Description No Pet Restrictions
Read Less Info
Want to know what your home might be worth? Contact us for a FREE valuation!

Our team is ready to help you sell your home for the highest possible price ASAP

Bought with Jaime Willis • Compass






