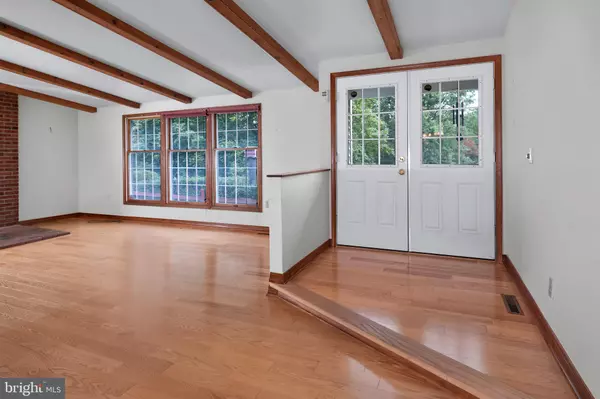$490,000
$489,900
For more information regarding the value of a property, please contact us for a free consultation.
3 Beds
2 Baths
0.99 Acres Lot
SOLD DATE : 09/29/2023
Key Details
Sold Price $490,000
Property Type Single Family Home
Sub Type Detached
Listing Status Sold
Purchase Type For Sale
Subdivision None Available
MLS Listing ID NJHT2002264
Sold Date 09/29/23
Style Ranch/Rambler
Bedrooms 3
Full Baths 2
HOA Y/N N
Originating Board BRIGHT
Year Built 1984
Annual Tax Amount $7,914
Tax Year 2021
Lot Size 0.990 Acres
Acres 0.99
Lot Dimensions 0.00 x 0.00
Property Description
On a cul-de-sac street in Delaware Township, this home is a rare find in a neighborhood setting within the blue-ribbon Hunterdon Central School district. Rooms exude warmth and simplicity, offering a haven for comfortable living. The living room features a wood-burning stove, guaranteeing cozy gatherings during chilly winter nights. The dining room effortlessly flows into the cherry kitchen, while a large three-season sunroom expands this home’s footprint that much more. Step outside onto the charming brick patio and into the peaceful yard that’s just shy of an acre. Here, you’ll find an oversized two-car garage large enough for vehicles and storage. This delightful home boasts three spacious bedrooms and two baths, ensuring ample room for everyone to have their own personal space. The full basement with Bilco doors adds even more versatility to the floor plan. With the septic system recently inspected and repairs completed, you can rest easy knowing that this property is ready for immediate occupancy. A quick close is more than possible!
Location
State NJ
County Hunterdon
Area Delaware Twp (21007)
Zoning A-1
Rooms
Other Rooms Living Room, Dining Room, Bedroom 2, Bedroom 3, Kitchen, Basement, Bedroom 1, Sun/Florida Room, Bathroom 1, Bathroom 2
Basement Unfinished, Walkout Stairs
Main Level Bedrooms 3
Interior
Interior Features Attic/House Fan, Carpet, Ceiling Fan(s), Kitchen - Country, Entry Level Bedroom, Pantry, Stall Shower, Stove - Wood, Tub Shower, Wood Floors
Hot Water Oil
Heating Forced Air
Cooling Attic Fan, Ceiling Fan(s), Central A/C
Flooring Carpet, Ceramic Tile, Laminate Plank
Fireplaces Number 1
Fireplaces Type Wood, Free Standing
Equipment Dishwasher, Dryer, Oven/Range - Electric, Washer
Fireplace Y
Appliance Dishwasher, Dryer, Oven/Range - Electric, Washer
Heat Source Oil
Laundry Main Floor
Exterior
Exterior Feature Patio(s)
Parking Features Additional Storage Area, Garage - Front Entry, Oversized
Garage Spaces 2.0
Utilities Available Cable TV Available, Electric Available
Water Access N
Roof Type Asphalt
Street Surface Black Top
Accessibility Chairlift
Porch Patio(s)
Total Parking Spaces 2
Garage Y
Building
Lot Description Cul-de-sac, Front Yard, Landscaping, Open, Rear Yard
Story 1
Foundation Block
Sewer On Site Septic, Septic = # of BR
Water Private/Community Water
Architectural Style Ranch/Rambler
Level or Stories 1
Additional Building Above Grade, Below Grade
Structure Type Beamed Ceilings
New Construction N
Schools
Elementary Schools Delaware Township E.S. #1
Middle Schools Delaware Township No 1
High Schools Hunterdon Central
School District Delaware Township Public Schools
Others
Senior Community No
Tax ID 07-00031-00006 20
Ownership Fee Simple
SqFt Source Assessor
Acceptable Financing Conventional, Cash, FHA, VA
Listing Terms Conventional, Cash, FHA, VA
Financing Conventional,Cash,FHA,VA
Special Listing Condition Standard
Read Less Info
Want to know what your home might be worth? Contact us for a FREE valuation!

Our team is ready to help you sell your home for the highest possible price ASAP

Bought with Non Member • Non Subscribing Office







