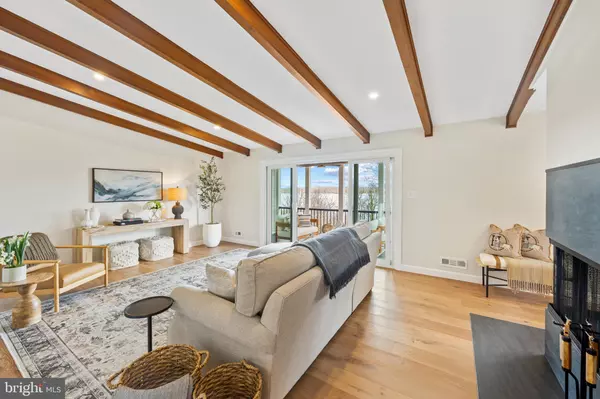$1,750,000
$1,595,000
9.7%For more information regarding the value of a property, please contact us for a free consultation.
4 Beds
3 Baths
2,747 SqFt
SOLD DATE : 03/21/2024
Key Details
Sold Price $1,750,000
Property Type Single Family Home
Sub Type Detached
Listing Status Sold
Purchase Type For Sale
Square Footage 2,747 sqft
Price per Sqft $637
Subdivision Villamay
MLS Listing ID VAFX2167352
Sold Date 03/21/24
Style Ranch/Rambler,Raised Ranch/Rambler
Bedrooms 4
Full Baths 3
HOA Y/N N
Abv Grd Liv Area 1,804
Originating Board BRIGHT
Year Built 1960
Annual Tax Amount $14,468
Tax Year 2023
Lot Size 0.429 Acres
Acres 0.43
Property Description
This home and these views take your breath away! Move-in ready is an understatement! Sip coffee watching the sunrise and close the day with a martini and a picturesque sunset. Completely renovated in 2023 and offering the best water views in Villamay! 1 level living (if you wish) plus fully finished basement and 2 car garage. Expanded primary suite with sitting room, attached bath, and 2 closets. Covered balcony off kitchen and living room. Walk out lower level family room leads to dream deck! Additional $80,000 in improvements in the last 6 months to include: new fence and railing, sprinkler system, outdoor lighting, alarm system with cameras and wifi thermostats, window treatments, garage outlets and EV Charger, stair runner, shelving in laundry room, chimneys relined, and landscaping.
Location
State VA
County Fairfax
Zoning 130
Rooms
Other Rooms Living Room, Dining Room, Primary Bedroom, Bedroom 2, Bedroom 3, Bedroom 4, Kitchen, Family Room, Laundry, Primary Bathroom, Full Bath
Basement Daylight, Full, Fully Finished, Walkout Level
Main Level Bedrooms 3
Interior
Interior Features Attic, Breakfast Area, Built-Ins, Ceiling Fan(s), Combination Kitchen/Dining, Entry Level Bedroom, Exposed Beams, Family Room Off Kitchen, Kitchen - Island, Kitchen - Gourmet, Kitchen - Eat-In, Kitchenette, Primary Bath(s), Recessed Lighting, Upgraded Countertops, Tub Shower, Walk-in Closet(s), Wet/Dry Bar, Window Treatments, Wood Floors
Hot Water Natural Gas
Heating Forced Air
Cooling Central A/C
Flooring Hardwood
Fireplaces Number 2
Fireplaces Type Wood
Equipment Built-In Microwave, Dishwasher, Disposal, Dryer, Washer, Oven/Range - Electric, Refrigerator
Fireplace Y
Window Features Casement,Sliding,Screens,Double Pane
Appliance Built-In Microwave, Dishwasher, Disposal, Dryer, Washer, Oven/Range - Electric, Refrigerator
Heat Source Natural Gas
Laundry Lower Floor, Has Laundry
Exterior
Exterior Feature Porch(es), Roof, Deck(s), Balcony
Parking Features Garage - Side Entry, Garage Door Opener, Basement Garage, Additional Storage Area, Inside Access
Garage Spaces 2.0
Fence Rear
Utilities Available Natural Gas Available
Water Access N
View Panoramic, River, Scenic Vista, Park/Greenbelt, Water, Trees/Woods
Roof Type Architectural Shingle,Metal
Accessibility None
Porch Porch(es), Roof, Deck(s), Balcony
Attached Garage 2
Total Parking Spaces 2
Garage Y
Building
Lot Description Backs - Parkland, Backs to Trees, Sloping
Story 2
Foundation Block
Sewer Public Sewer
Water Public
Architectural Style Ranch/Rambler, Raised Ranch/Rambler
Level or Stories 2
Additional Building Above Grade, Below Grade
New Construction N
Schools
Elementary Schools Belle View
Middle Schools Sandburg
High Schools West Potomac
School District Fairfax County Public Schools
Others
Senior Community No
Tax ID 0934 08 0035
Ownership Fee Simple
SqFt Source Assessor
Security Features Electric Alarm
Acceptable Financing Cash, Conventional, FHA, VA
Listing Terms Cash, Conventional, FHA, VA
Financing Cash,Conventional,FHA,VA
Special Listing Condition Standard
Read Less Info
Want to know what your home might be worth? Contact us for a FREE valuation!

Our team is ready to help you sell your home for the highest possible price ASAP

Bought with Sue S Goodhart • Compass







