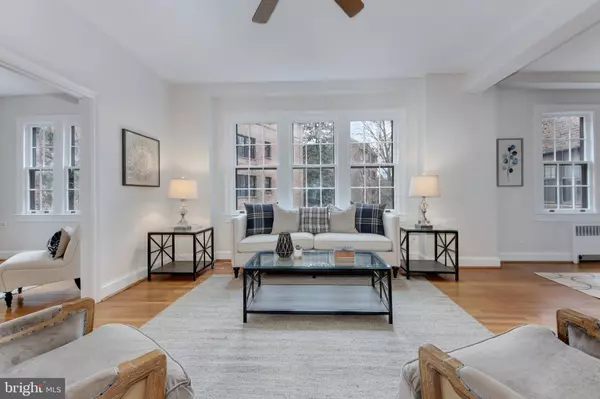$699,000
$699,900
0.1%For more information regarding the value of a property, please contact us for a free consultation.
2 Beds
2 Baths
1,392 SqFt
SOLD DATE : 04/23/2024
Key Details
Sold Price $699,000
Property Type Condo
Sub Type Condo/Co-op
Listing Status Sold
Purchase Type For Sale
Square Footage 1,392 sqft
Price per Sqft $502
Subdivision Tilden Gardens
MLS Listing ID DCDC2124290
Sold Date 04/23/24
Style Tudor,Unit/Flat
Bedrooms 2
Full Baths 2
Condo Fees $978/mo
HOA Y/N N
Abv Grd Liv Area 1,392
Originating Board BRIGHT
Year Built 1928
Annual Tax Amount $2,696
Tax Year 2022
Property Description
This tranquil home in the wooded landscape of Tilden Gardens has space for everyone, offering the very best of both an open floor plan and quiet spaces. Original oak hardwood floors, three exposures and ample natural sunlight foster a warm and sunny ambiance in a gracious 1,392 sq ft two bedroom, two full bathroom home. ------- The expansive open living and dining area overlook serene greenery and offers innumerable configuration possibilities. The living area is also open to the light-filled solarium with two walls of windows. Located off of the dining room, the brand newly renovated kitchen offers sharp white shaker style cabinetry, crisp quartz countertops and stainless steel appliances. ------- A spacious primary suite with an updated ensuite bath offers a large closet and two exposures. The roomy second bedroom is located off a private hall adjacent to a ceramic tile full bathroom. Each bedroom is generously sized with ample closets and lovely views. ----- 3016 Tilden offers secure building access, lobby area, elevator, large dedicated storage unit, laundry and garage parking for rent on a wait-list basis. It backs to the meticulously landscaped gardens and paths of Tilden Gardens, known for its abundant azaleas. ------
Located in the Cleveland Park Historic District, 3016 Tilden has easy access to two Metro stations, Target, the Cleveland Park Library, and abundant cafes and the eateries of Cleveland Park. Just north of the building is Giant grocery, shops and restaurants at Van Ness and even the Hillwood Museum and Peirce Mill at Rock Creek Park.
Location
State DC
County Washington
Zoning RA-4
Direction Northeast
Rooms
Other Rooms Living Room, Dining Room, Primary Bedroom, Bedroom 2, Kitchen, Solarium, Bathroom 2, Primary Bathroom
Basement Daylight, Partial, Garage Access, Interior Access, Outside Entrance, Partially Finished, Space For Rooms, Walkout Level, Windows
Main Level Bedrooms 2
Interior
Interior Features Combination Dining/Living, Floor Plan - Open, Flat, Kitchen - Gourmet, Primary Bath(s), Stall Shower, Tub Shower, Upgraded Countertops, Walk-in Closet(s), Wood Floors
Hot Water Other
Heating Radiator
Cooling Window Unit(s)
Flooring Hardwood, Solid Hardwood, Wood
Equipment Built-In Microwave, Dishwasher, Microwave, Oven/Range - Gas, Refrigerator, Stainless Steel Appliances
Fireplace N
Window Features Double Hung,Storm
Appliance Built-In Microwave, Dishwasher, Microwave, Oven/Range - Gas, Refrigerator, Stainless Steel Appliances
Heat Source Other
Laundry Basement, Common, Has Laundry, Lower Floor, Shared
Exterior
Utilities Available Cable TV Available, Electric Available, Natural Gas Available, Phone Available, Sewer Available, Water Available
Amenities Available Common Grounds, Elevator, Extra Storage
Waterfront N
Water Access N
View Garden/Lawn
Roof Type Unknown
Accessibility None
Garage N
Building
Lot Description Adjoins - Open Space, Backs - Open Common Area, Landscaping, Premium, Road Frontage
Story 1
Unit Features Mid-Rise 5 - 8 Floors
Sewer Public Sewer
Water Public
Architectural Style Tudor, Unit/Flat
Level or Stories 1
Additional Building Above Grade, Below Grade
Structure Type 9'+ Ceilings
New Construction N
Schools
Elementary Schools Hearst
Middle Schools Deal
High Schools Wilson Senior
School District District Of Columbia Public Schools
Others
Pets Allowed N
HOA Fee Include Common Area Maintenance,Ext Bldg Maint,Heat,Management,Reserve Funds,Snow Removal,Taxes,Trash,Water
Senior Community No
Tax ID 2059//0003
Ownership Cooperative
Security Features Intercom,Main Entrance Lock
Acceptable Financing Cash, Conventional
Listing Terms Cash, Conventional
Financing Cash,Conventional
Special Listing Condition Standard
Read Less Info
Want to know what your home might be worth? Contact us for a FREE valuation!

Our team is ready to help you sell your home for the highest possible price ASAP

Bought with Julia Sierra Bernstein • The Agency DC







