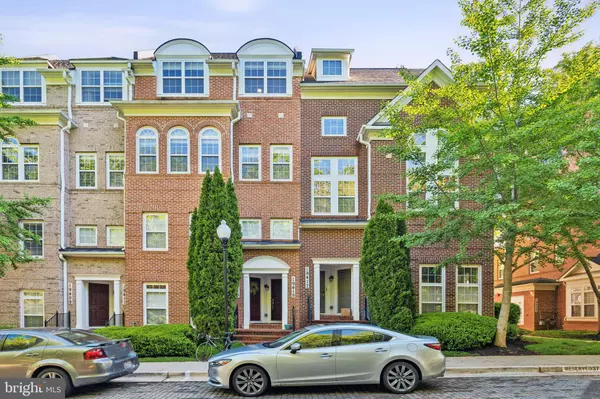$409,000
$409,000
For more information regarding the value of a property, please contact us for a free consultation.
3 Beds
3 Baths
2,176 SqFt
SOLD DATE : 07/03/2024
Key Details
Sold Price $409,000
Property Type Condo
Sub Type Condo/Co-op
Listing Status Sold
Purchase Type For Sale
Square Footage 2,176 sqft
Price per Sqft $187
Subdivision Buckingham Station
MLS Listing ID MDMC2132668
Sold Date 07/03/24
Style Traditional
Bedrooms 3
Full Baths 2
Half Baths 1
Condo Fees $415/mo
HOA Y/N N
Abv Grd Liv Area 2,176
Originating Board BRIGHT
Year Built 2007
Annual Tax Amount $4,014
Tax Year 2024
Property Description
Price adjustment. Welcome to this beautiful 3 bedroom, 2.5 bathroom condo in convenient Buckingham Station that overlooks trees and greenery. As you enter on the first floor, there is a foyer that leads back to the 1 car garage. On the the primary living level you're welcomed by modern living accented by high ceilings, large living / entertaining / dining area and a wonderful open concept kitchen with an island, 42" upper cabinets, granite countertops and stainless steel appliances. Adjacent to the kitchen is another less formal area to entertain, along with a powder room on this level. The open concept living level is perfectly laid out for entertaining. There is also a deck off the kitchen made for outdoor relaxation. The bedroom level features 3 bedrooms, a hall bathroom and the owner's suite has a bathroom with a separate tub / shower, dual vanities, two large closets, with one of them being walk-in. There is also a deck off the owner's suite. The home has been refreshed with brand new flooring, fresh paint and new stylish fixtures throughout. There is no carpet in this condo. The roof is covered by condo association which inspects it annually and repairs it as needed. This home is also conveniently located and only steps to the pool, gym, playground and clubhouse. The neighborhood is also very close to shopping, dining, convenience stores, 270, Great Seneca and the MARC station.
Location
State MD
County Montgomery
Zoning RMX
Interior
Interior Features Breakfast Area, Family Room Off Kitchen, Kitchen - Table Space, Combination Dining/Living, Upgraded Countertops, Crown Moldings, Primary Bath(s), Floor Plan - Traditional
Hot Water Natural Gas
Heating Forced Air
Cooling Central A/C
Equipment Disposal, Dishwasher, Dryer, Exhaust Fan, Microwave, Icemaker, Refrigerator, Oven/Range - Gas, Washer
Fireplace N
Appliance Disposal, Dishwasher, Dryer, Exhaust Fan, Microwave, Icemaker, Refrigerator, Oven/Range - Gas, Washer
Heat Source Natural Gas
Exterior
Exterior Feature Balcony
Garage Garage Door Opener
Garage Spaces 1.0
Amenities Available Exercise Room, Pool - Outdoor, Common Grounds, Fitness Center
Waterfront N
Water Access N
Roof Type Architectural Shingle
Accessibility None
Porch Balcony
Attached Garage 1
Total Parking Spaces 1
Garage Y
Building
Story 3
Foundation Concrete Perimeter
Sewer Public Septic
Water Public
Architectural Style Traditional
Level or Stories 3
Additional Building Above Grade, Below Grade
New Construction N
Schools
High Schools Northwest
School District Montgomery County Public Schools
Others
Pets Allowed Y
HOA Fee Include Management,Pool(s),Snow Removal,Trash
Senior Community No
Tax ID 160203620023
Ownership Condominium
Special Listing Condition Standard
Pets Description Cats OK, Dogs OK
Read Less Info
Want to know what your home might be worth? Contact us for a FREE valuation!

Our team is ready to help you sell your home for the highest possible price ASAP

Bought with Andrea Little • Realty Advantage







