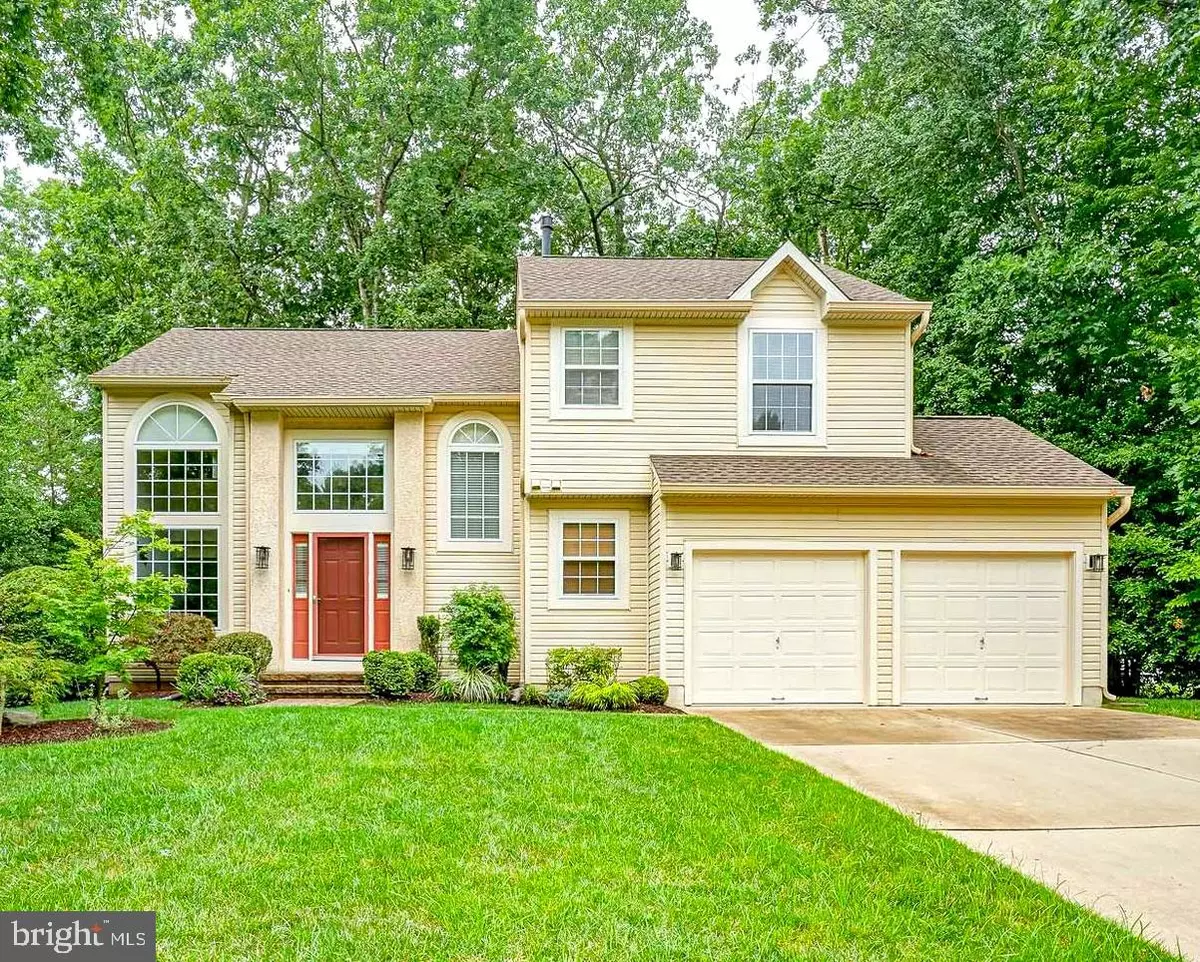$435,000
$424,890
2.4%For more information regarding the value of a property, please contact us for a free consultation.
3 Beds
3 Baths
1,912 SqFt
SOLD DATE : 09/25/2024
Key Details
Sold Price $435,000
Property Type Single Family Home
Sub Type Detached
Listing Status Sold
Purchase Type For Sale
Square Footage 1,912 sqft
Price per Sqft $227
Subdivision Hunter Woods
MLS Listing ID NJGL2045488
Sold Date 09/25/24
Style Colonial
Bedrooms 3
Full Baths 2
Half Baths 1
HOA Y/N N
Abv Grd Liv Area 1,912
Originating Board BRIGHT
Year Built 1997
Annual Tax Amount $8,513
Tax Year 2023
Lot Size 0.459 Acres
Acres 0.46
Lot Dimensions 100.00 x 200.00
Property Description
BEST & FINAL OFFERS DUE BY 12PM FRIDAY 8/9! IMMACULATE! Is the first word that will come to mind when you step inside this stunning home! This Don Paparone Grandview model is coming to market from its original owner, and the pride of ownership beams out of this property! 3 year old roof, 8 year old HVAC, Furnace & Hot Water Heater. Enter through the front door into your large 2 story foyer. You are greeted by a large coat closet and an open floorplan to the left that opens up to your 2 story living room. The dining room is completely open to the living room making the space ideal for entertaining! The kitchen is set up with an ideal layout making preparing daily meals, or extravagant gettogethers easy peasy. The kitchen features a gas range, dishwasher, a large pantry, room for a table, and a sliding glass door with interior wood shutters out to your Trex Deck. Step down into your cozy family room that features a beautiful wood burning fireplace, perfect for taking the chill out of cold nights, and a second sliding glass door, also with interior wood shutters, out to your Trex deck. The main level is completed by a laundry room, powder room, and acces to your attached 2 car garage. Upstairs you have a good sized loft area that is perfect for an office, hang out space, or could be closed off to create a fourth bedroom! The primary bedroom features soaring vaulted ceilings, a walk in closet and your own private bathroom. The bathroom has a newer sit down tub shower, and a double sink vanity. There are 2 more good sized bedrooms and a full hall bath with a double sink vanity and tubshower. The property also features a full unfinished basement leaving you plenty of space to expand your living space if you wanted or needed to. Your backyard has been just as well tended to over the years with a mature tree buffer behind you, well maintained landscaping with an underground sprinkler system, and a perfectly manicured lawn for all of your outdoor enjoyment. You will not find a home in better condition than this! You can move right in and start turning this house into your dream home.
Location
State NJ
County Gloucester
Area Monroe Twp (20811)
Zoning RESIDENTIAL
Rooms
Other Rooms Living Room, Dining Room, Primary Bedroom, Bedroom 2, Bedroom 3, Kitchen, Family Room, Basement, Foyer, Laundry, Loft, Primary Bathroom, Full Bath, Half Bath
Basement Interior Access, Poured Concrete, Unfinished
Interior
Interior Features Attic, Breakfast Area, Carpet, Combination Dining/Living, Dining Area, Family Room Off Kitchen, Floor Plan - Open, Formal/Separate Dining Room, Kitchen - Eat-In, Kitchen - Island, Kitchen - Table Space, Pantry, Primary Bath(s), Bathroom - Soaking Tub, Bathroom - Tub Shower
Hot Water Natural Gas
Heating Forced Air
Cooling Central A/C
Flooring Carpet, Vinyl
Fireplaces Number 1
Fireplaces Type Fireplace - Glass Doors, Wood, Mantel(s)
Equipment Dishwasher, Oven/Range - Gas, Water Heater
Fireplace Y
Appliance Dishwasher, Oven/Range - Gas, Water Heater
Heat Source Natural Gas
Laundry Main Floor
Exterior
Exterior Feature Deck(s)
Parking Features Garage - Front Entry, Garage Door Opener, Inside Access
Garage Spaces 6.0
Water Access N
View Garden/Lawn, Trees/Woods
Roof Type Asphalt,Pitched,Shingle
Accessibility None
Porch Deck(s)
Attached Garage 2
Total Parking Spaces 6
Garage Y
Building
Lot Description Landscaping, Level, Partly Wooded, Trees/Wooded
Story 2
Foundation Concrete Perimeter
Sewer Public Sewer
Water Public
Architectural Style Colonial
Level or Stories 2
Additional Building Above Grade, Below Grade
Structure Type 9'+ Ceilings,2 Story Ceilings,Dry Wall
New Construction N
Schools
Middle Schools Williamstown M.S.
High Schools Williamstown
School District Monroe Township
Others
Senior Community No
Tax ID 11-001410402-00009
Ownership Fee Simple
SqFt Source Assessor
Special Listing Condition Standard
Read Less Info
Want to know what your home might be worth? Contact us for a FREE valuation!

Our team is ready to help you sell your home for the highest possible price ASAP

Bought with John C Kidwell







