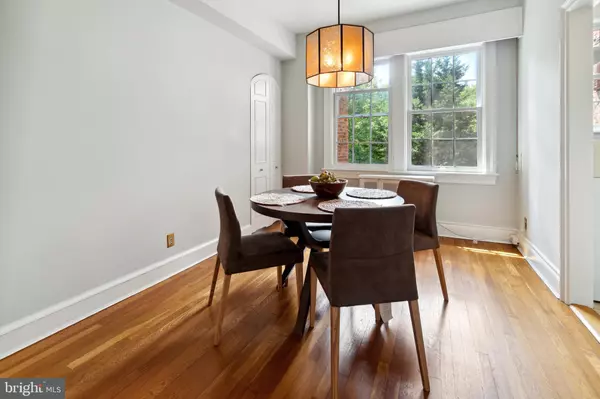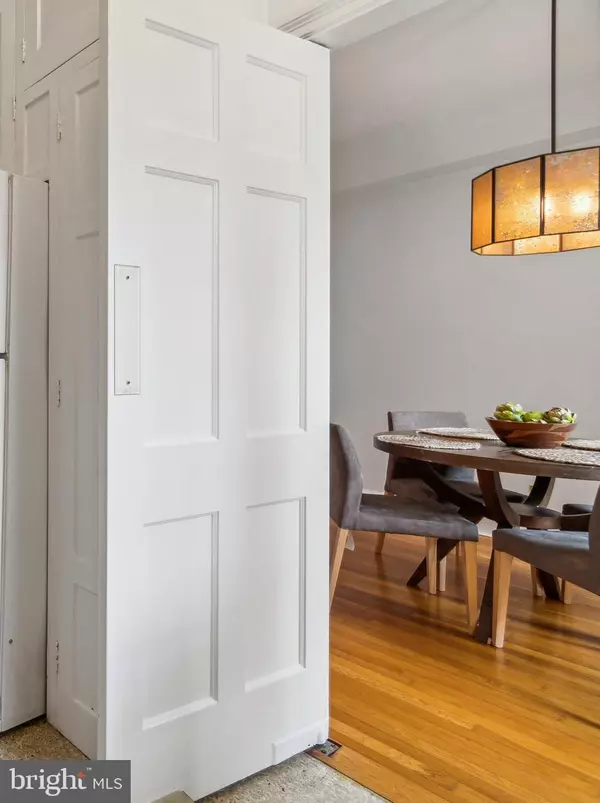$330,000
$353,000
6.5%For more information regarding the value of a property, please contact us for a free consultation.
1 Bed
1 Bath
811 SqFt
SOLD DATE : 10/22/2024
Key Details
Sold Price $330,000
Property Type Condo
Sub Type Condo/Co-op
Listing Status Sold
Purchase Type For Sale
Square Footage 811 sqft
Price per Sqft $406
Subdivision Tilden Gardens
MLS Listing ID DCDC2153610
Sold Date 10/22/24
Style Tudor
Bedrooms 1
Full Baths 1
Condo Fees $1,054/mo
HOA Y/N N
Abv Grd Liv Area 811
Originating Board BRIGHT
Year Built 1928
Annual Tax Amount $112,906
Tax Year 2023
Property Description
Don't miss the opportunity to see this lovely 1 bedroom with beautiful wood floors, 9+ ceilings, and new windows with dual exposures in Tilden Gardens. This is an exceptional place to call home. Join us this Sunday from 2-4 pm. This charming, light-filled 1-bedroom apartment is situated on the serene garden side of the building, offering sunny views of the garden and trees. It features a spacious separate dining room, a large living room, and a corner bedroom with dual exposures. The vintage kitchen, with its original cabinets, provides ample storage space. The layout includes two entries to the bathroom, ensuring privacy for guests. Additional highlights include oak hardwood floors, archways, 9-foot ceilings, and brand-new windows. It is a super convenient location and is walkable to everywhere, including Cleveland Park Metro and Van Ness Metro. Rental parking (possible waitlist). Enjoy the convenience of free laundry, a free storage locker, and a bike room. And property taxes are included in the fee!
You don't want to miss this one.
Location
State DC
County Washington
Zoning R
Rooms
Other Rooms Living Room, Dining Room, Kitchen, Foyer
Main Level Bedrooms 1
Interior
Interior Features Ceiling Fan(s), Dining Area, Wood Floors
Hot Water Natural Gas
Heating Radiator
Cooling Window Unit(s)
Flooring Wood
Fireplace N
Heat Source Natural Gas
Exterior
Amenities Available Concierge, Elevator, Extra Storage, Common Grounds, Jog/Walk Path, Guest Suites
Waterfront N
Water Access N
Accessibility Elevator
Garage N
Building
Story 1
Unit Features Mid-Rise 5 - 8 Floors
Sewer Public Sewer
Water Public
Architectural Style Tudor
Level or Stories 1
Additional Building Above Grade, Below Grade
Structure Type 9'+ Ceilings
New Construction N
Schools
School District District Of Columbia Public Schools
Others
Pets Allowed N
HOA Fee Include Custodial Services Maintenance,Ext Bldg Maint,Heat,Insurance,Laundry,Lawn Maintenance,Management,Reserve Funds,Snow Removal,Taxes,Trash,Water
Senior Community No
Tax ID 2059//0007
Ownership Cooperative
Acceptable Financing Cash, Conventional
Listing Terms Cash, Conventional
Financing Cash,Conventional
Special Listing Condition Standard
Read Less Info
Want to know what your home might be worth? Contact us for a FREE valuation!

Our team is ready to help you sell your home for the highest possible price ASAP

Bought with William Conover • Long & Foster Real Estate, Inc.







