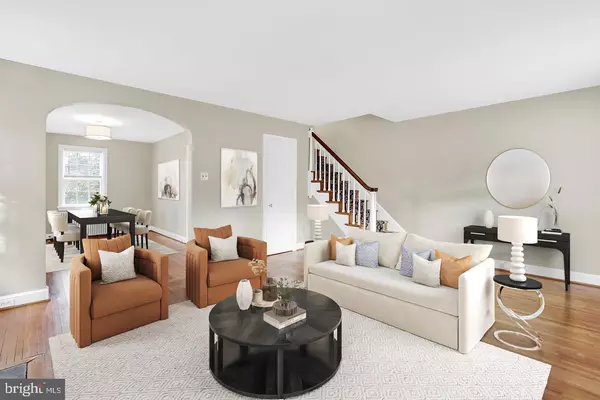$291,000
$260,000
11.9%For more information regarding the value of a property, please contact us for a free consultation.
4 Beds
1 Bath
1,240 SqFt
SOLD DATE : 10/29/2024
Key Details
Sold Price $291,000
Property Type Single Family Home
Sub Type Twin/Semi-Detached
Listing Status Sold
Purchase Type For Sale
Square Footage 1,240 sqft
Price per Sqft $234
Subdivision Hamilton Park
MLS Listing ID PALA2057530
Sold Date 10/29/24
Style Colonial
Bedrooms 4
Full Baths 1
HOA Y/N N
Abv Grd Liv Area 1,240
Originating Board BRIGHT
Year Built 1937
Annual Tax Amount $4,623
Tax Year 2024
Lot Size 9,148 Sqft
Acres 0.21
Lot Dimensions 0.00 x 0.00
Property Description
Charming 4-bedroom, 1-bath semi-detached brick home located on a quiet dead-end street in the desirable Hamilton Park neighborhood. This home features a beautifully remodeled kitchen, complete with granite countertops, a stylish tile backsplash, stainless steel appliances, and a gas range perfect for home chefs. Throughout the home, you'll find the character of refinished original hardwood floors, adding warmth and elegance to every room. Enjoy cool evenings in front of the fireplace or relaxing on the front porch. The rear and side yard offer ample space for entertaining.
This property also boasts a unique detached one-car stone garage which offers endless possibilities—a cozy playhouse, creative art studio, or even a she-shed or man cave, complete with a wood-burning fireplace. With a newer roof (2020) and plenty of charm, this home is ready for its next chapter!
Location
State PA
County Lancaster
Area Lancaster Twp (10534)
Zoning RESIDENTIAL
Rooms
Other Rooms Living Room, Dining Room, Bedroom 2, Bedroom 3, Kitchen, Bedroom 1, Bathroom 1, Additional Bedroom
Basement Full
Interior
Interior Features Ceiling Fan(s), Dining Area, Upgraded Countertops, Wood Floors
Hot Water Natural Gas
Heating Radiator
Cooling None
Flooring Hardwood, Ceramic Tile
Fireplaces Number 1
Fireplaces Type Wood
Equipment Dishwasher, Dryer, Oven/Range - Gas, Stainless Steel Appliances, Washer, Refrigerator
Fireplace Y
Appliance Dishwasher, Dryer, Oven/Range - Gas, Stainless Steel Appliances, Washer, Refrigerator
Heat Source Natural Gas
Laundry Basement
Exterior
Exterior Feature Patio(s), Porch(es)
Parking Features Additional Storage Area, Other
Garage Spaces 1.0
Utilities Available Cable TV Available, Electric Available, Phone Available, Natural Gas Available
Water Access N
Roof Type Asphalt
Accessibility None
Porch Patio(s), Porch(es)
Total Parking Spaces 1
Garage Y
Building
Story 3
Foundation Block
Sewer Public Sewer
Water Public
Architectural Style Colonial
Level or Stories 3
Additional Building Above Grade, Below Grade
New Construction N
Schools
School District School District Of Lancaster
Others
Senior Community No
Tax ID 340-26296-0-0000
Ownership Fee Simple
SqFt Source Assessor
Acceptable Financing Cash, Conventional
Listing Terms Cash, Conventional
Financing Cash,Conventional
Special Listing Condition Standard
Read Less Info
Want to know what your home might be worth? Contact us for a FREE valuation!

Our team is ready to help you sell your home for the highest possible price ASAP

Bought with Lou Nalls • House Broker Realty LLC






