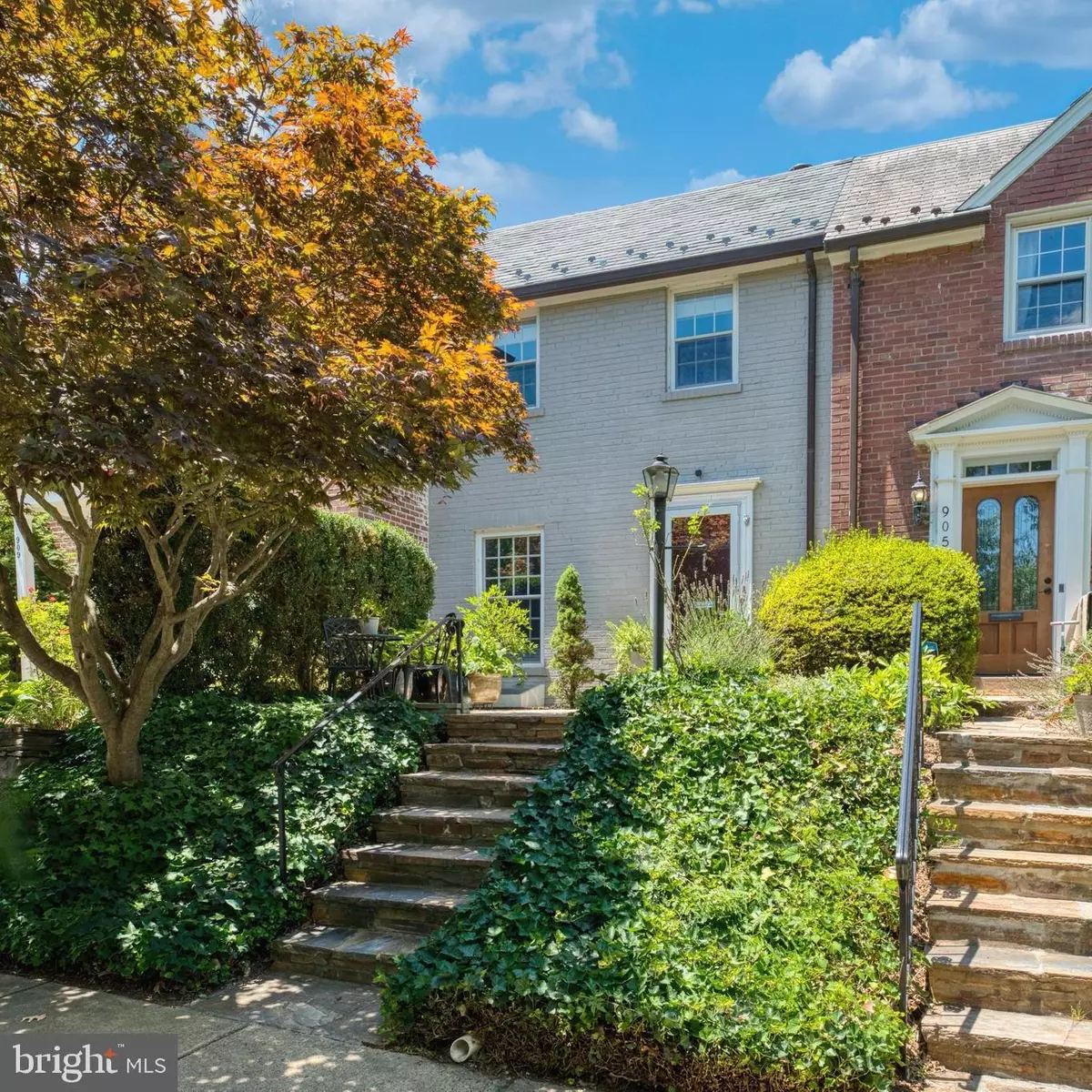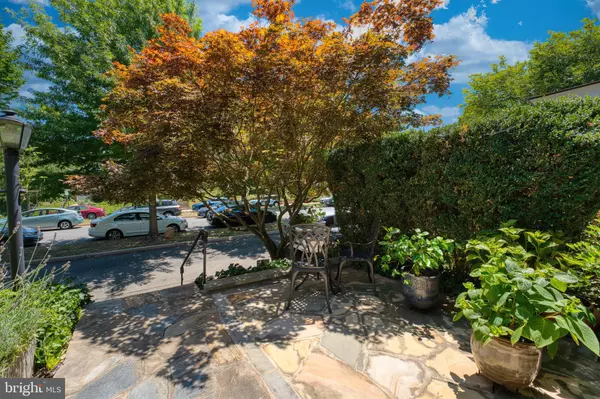$1,075,000
$1,100,000
2.3%For more information regarding the value of a property, please contact us for a free consultation.
2 Beds
2 Baths
1,550 SqFt
SOLD DATE : 11/18/2024
Key Details
Sold Price $1,075,000
Property Type Townhouse
Sub Type Interior Row/Townhouse
Listing Status Sold
Purchase Type For Sale
Square Footage 1,550 sqft
Price per Sqft $693
Subdivision Yates Gardens
MLS Listing ID VAAX2036582
Sold Date 11/18/24
Style Traditional
Bedrooms 2
Full Baths 2
HOA Y/N N
Abv Grd Liv Area 1,088
Originating Board BRIGHT
Year Built 1940
Annual Tax Amount $9,601
Tax Year 2023
Lot Size 1,792 Sqft
Acres 0.04
Property Description
Subtle sophistication captures the vibe of this 1940 row home in the Yates Gardens part of Southeast Old Town. The exterior is classic in its simplicity; inviting, with a flagstone patio from which you can watch the world go by. *** The interior is full of contemporary features that will delight. The main level living room features a wood-burning fireplace flush with the wall, and dark-stained hardwoods that continue through the broad opening to the dining room. The dining and kitchen space feels open and modern. White cabinetry and quartz counters render the kitchen sleek with a touch of pizazz from the lovely marble backsplash in a herringbone Pattern. The appliances are high-end including a Wolf range, Kitchen Aid wine fridge and low-profile microwave. The sunroom addition in the back of the house is aptly named, with two walls of windows and four (yes, 4) skylights. The abundant light passes through to the Kitchen through a window and to the Dining Room through French doors. The sunroom is 3-season with use of a space heater in the winter, and with a ceiling fan, also comfortable in the summer, save for the hottest days. *** Upstairs are two quite generous bedrooms and a shared bath, nicely updated in earth tones. The lower level rec room has a built-in desk with surrounding shelving and cabinets. A full size window to a window well provides natural light. There’s plenty of storage on this level, between the spacious utility room and under-stairs storage. You’ll also find a chic full bath with glass shower. The (brick) walled garden in back has a bit of green space, a fountain for ambiance, just enough space for a grill and table, and a shed for outdoor “stuff.” If your stuff includes dirty or greasy thing you don’t want to drag through the house, you’ll be relieved that the back yard has (public) alley access just through the gate! The slate roof was replaced by the prior owners in December 2010. Other updates include refinished hardwoods (2020), front patio (2021), and primary bedroom blackout shades (2020). The lot extends into the access road in front of the home, providing for 1 private parking space. *** Sellers have an assumable VA loan at 2.25% with a balance just over $650K. Please ask for details if you have interest! ***
Location
State VA
County Alexandria City
Zoning RM
Direction East
Rooms
Other Rooms Living Room, Dining Room, Primary Bedroom, Bedroom 2, Kitchen, Sun/Florida Room, Recreation Room, Utility Room, Bathroom 1, Bathroom 2
Basement Full
Interior
Interior Features Attic, Built-Ins, Ceiling Fan(s), Chair Railings, Combination Kitchen/Dining, Crown Moldings, Floor Plan - Open, Pantry, Recessed Lighting, Skylight(s), Bathroom - Stall Shower, Upgraded Countertops, Wood Floors
Hot Water Natural Gas
Heating Forced Air, Central
Cooling Ceiling Fan(s), Central A/C
Flooring Hardwood, Ceramic Tile
Fireplaces Number 1
Fireplaces Type Wood
Equipment Water Heater, Stainless Steel Appliances, Refrigerator, Oven/Range - Gas, Dishwasher, Disposal, Washer, Dryer
Furnishings No
Fireplace Y
Window Features Skylights,Wood Frame
Appliance Water Heater, Stainless Steel Appliances, Refrigerator, Oven/Range - Gas, Dishwasher, Disposal, Washer, Dryer
Heat Source Natural Gas
Laundry Lower Floor
Exterior
Garage Spaces 1.0
Utilities Available Electric Available, Natural Gas Available, Cable TV Available, Water Available, Sewer Available
Waterfront N
Water Access N
Roof Type Slate
Accessibility None
Total Parking Spaces 1
Garage N
Building
Story 3
Foundation Block
Sewer Public Sewer
Water Public
Architectural Style Traditional
Level or Stories 3
Additional Building Above Grade, Below Grade
New Construction N
Schools
Elementary Schools Lyles-Crouch
Middle Schools George Washington
High Schools Alexandria City
School District Alexandria City Public Schools
Others
Senior Community No
Tax ID 11165500
Ownership Fee Simple
SqFt Source Assessor
Acceptable Financing Negotiable
Horse Property N
Listing Terms Negotiable
Financing Negotiable
Special Listing Condition Standard
Read Less Info
Want to know what your home might be worth? Contact us for a FREE valuation!

Our team is ready to help you sell your home for the highest possible price ASAP

Bought with Jillian Keck Hogan • McEnearney Associates, LLC







