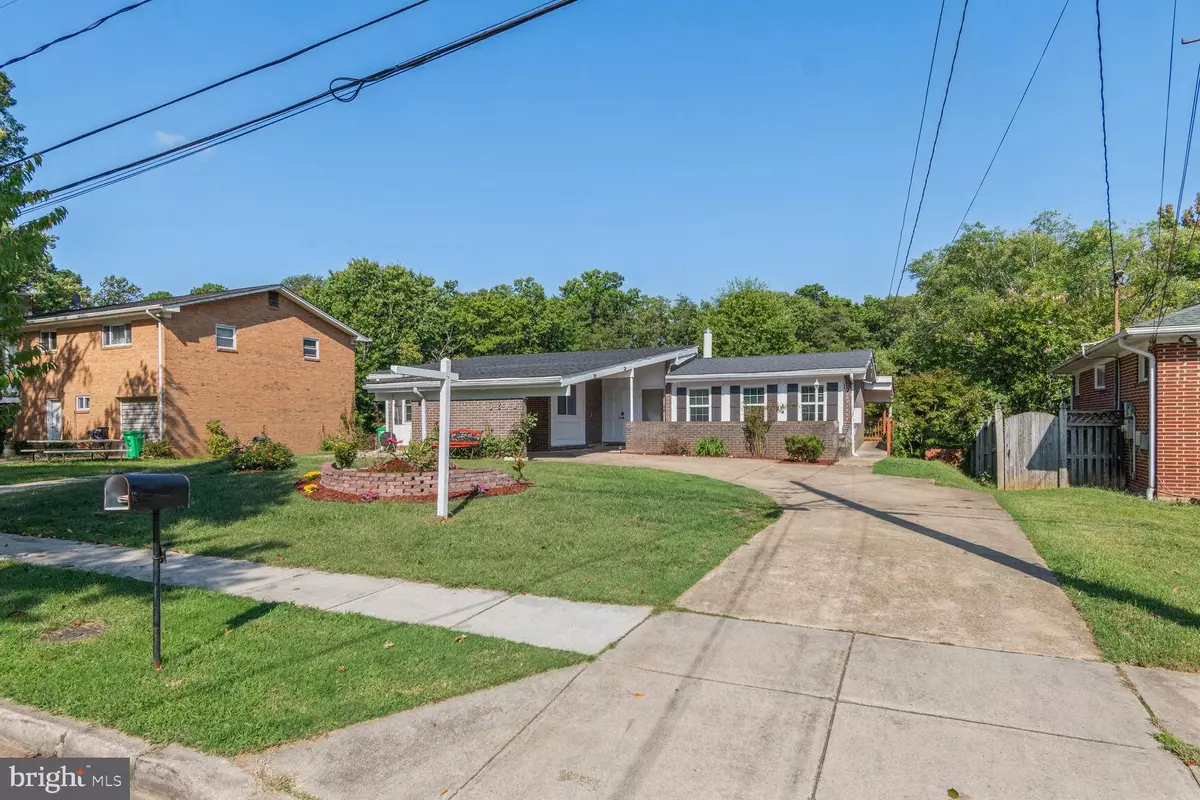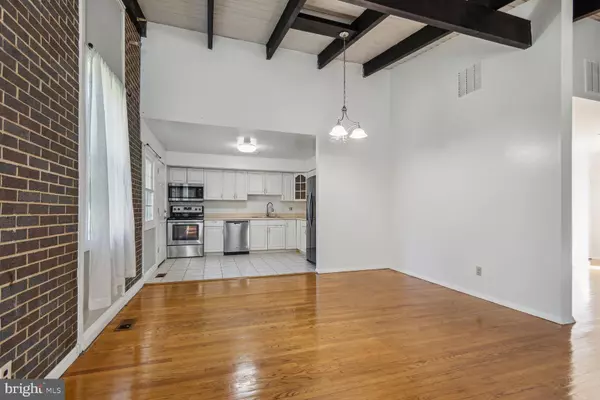$507,840
$485,000
4.7%For more information regarding the value of a property, please contact us for a free consultation.
4 Beds
3 Baths
1,796 SqFt
SOLD DATE : 11/20/2024
Key Details
Sold Price $507,840
Property Type Single Family Home
Sub Type Detached
Listing Status Sold
Purchase Type For Sale
Square Footage 1,796 sqft
Price per Sqft $282
Subdivision Glenwood Park
MLS Listing ID MDPG2126630
Sold Date 11/20/24
Style Contemporary
Bedrooms 4
Full Baths 3
HOA Y/N N
Abv Grd Liv Area 1,796
Originating Board BRIGHT
Year Built 1966
Annual Tax Amount $4,928
Tax Year 2024
Lot Size 10,080 Sqft
Acres 0.23
Property Description
LOCATION! LOCATION! Welcome to the iconic Glenwood Park neighborhood! This property has 4 bedrooms, 3 full bathrooms; gorgeous high beans in the living room and dining room. A big backyard that connects to a park, basketball court and a walking trail. This property has a circular driveway that can fit up to 7 vehicles. It has a 3 bedrooms in the upper floor and a hughe finished basement with a hughe bedroom, another guest room and a living room and a kitchenette. Walking distance to Vista Gardens Marketplace shopping center. Do not miss this incredible opportunity to own this beautiful house in a quiet and calm neighborhood!Real Estate Agent is one of the owners of the property. House is being sold as is
Location
State MD
County Prince Georges
Zoning RSF95
Rooms
Other Rooms Living Room, Primary Bedroom, Bedroom 2, Bedroom 3, Bedroom 4, Kitchen, Game Room, Family Room, Foyer, Bedroom 6
Basement Fully Finished
Main Level Bedrooms 3
Interior
Interior Features Kitchen - Efficiency, Combination Kitchen/Dining, Primary Bath(s), Window Treatments, Elevator, Entry Level Bedroom, Wood Floors, Floor Plan - Open
Hot Water Electric
Heating Central
Cooling Central A/C
Flooring Hardwood, Laminated
Equipment Washer/Dryer Hookups Only, Dishwasher, Disposal, Oven/Range - Electric, Refrigerator
Fireplace N
Appliance Washer/Dryer Hookups Only, Dishwasher, Disposal, Oven/Range - Electric, Refrigerator
Heat Source Oil
Exterior
Exterior Feature Deck(s)
Garage Spaces 1.0
Utilities Available Cable TV, Electric Available, Water Available
Waterfront N
Water Access N
Roof Type Asphalt
Accessibility 32\"+ wide Doors, 36\"+ wide Halls, Elevator, Level Entry - Main, Vehicle Transfer Area
Porch Deck(s)
Total Parking Spaces 1
Garage N
Building
Lot Description Backs to Trees, Backs - Parkland, Landscaping, Premium
Story 2
Foundation Brick/Mortar
Sewer Public Sewer
Water Public
Architectural Style Contemporary
Level or Stories 2
Additional Building Above Grade, Below Grade
New Construction N
Schools
Elementary Schools Seabrook
High Schools Duval
School District Prince George'S County Public Schools
Others
Senior Community No
Tax ID 17202181287
Ownership Fee Simple
SqFt Source Assessor
Acceptable Financing Conventional, Cash, FHA
Horse Property N
Listing Terms Conventional, Cash, FHA
Financing Conventional,Cash,FHA
Special Listing Condition Standard
Read Less Info
Want to know what your home might be worth? Contact us for a FREE valuation!

Our team is ready to help you sell your home for the highest possible price ASAP

Bought with Orbelina Guerra Flores • Elite Properties, Inc.







