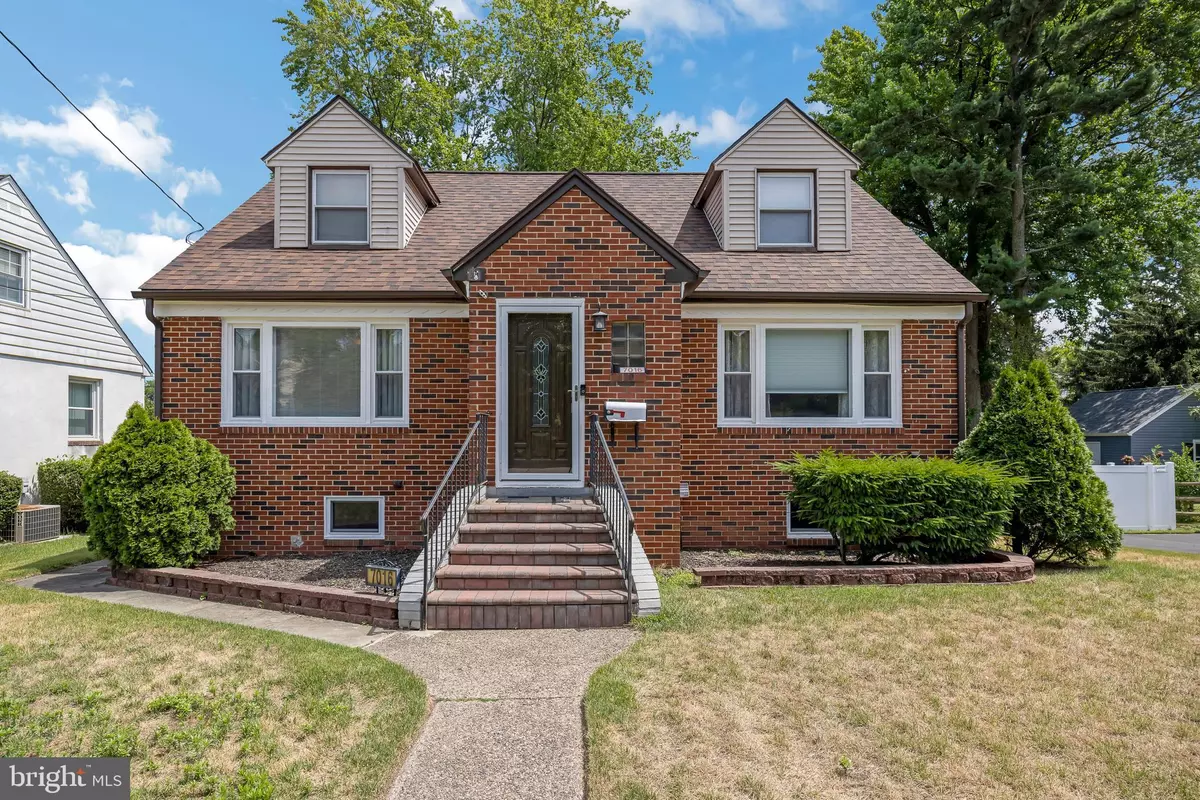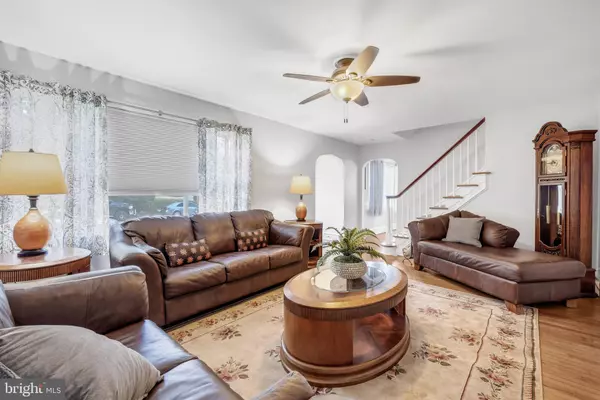$340,000
$334,900
1.5%For more information regarding the value of a property, please contact us for a free consultation.
3 Beds
1 Bath
1,497 SqFt
SOLD DATE : 12/20/2024
Key Details
Sold Price $340,000
Property Type Single Family Home
Sub Type Detached
Listing Status Sold
Purchase Type For Sale
Square Footage 1,497 sqft
Price per Sqft $227
Subdivision Collins Tract
MLS Listing ID NJCD2070658
Sold Date 12/20/24
Style Cape Cod
Bedrooms 3
Full Baths 1
HOA Y/N N
Abv Grd Liv Area 1,497
Originating Board BRIGHT
Year Built 1951
Annual Tax Amount $6,593
Tax Year 2023
Lot Size 10,498 Sqft
Acres 0.24
Lot Dimensions 82.00 x 128.00
Property Description
Back On Market!!! Set On A Premium (0.241 Acre) Cleared, Open-Spaced Landscape Wrapped In The Privacy Of Fiberglass Fencing, In The Collins Tract Section; Special Features Include: Gorgeous Hardwoods On All Levels; Warmly Inviting Living Spaces; Ceramic Tile Eat-In Kitchen w/Smooth-Top Electric Cooking; Walk-Out Basement Partially Transformed To A Sensational Game Room With Built-Ins; 1st Floor Bedroom Suite; Modern Full Bath; Two Upper Level Bedroom Suites; Covered Rear Yard Patio And Barbecue Center. Gas FWA Heating & Central Air; Vinyl Siding On 3 Sides; Attic Storage; Rear Yard Storage Shed; On The Newer Side: Replacement Windows; Front Roof / 3 Years; Back Roof / 7 Years; Gas Water Heater (2 Years); Call To See It Today!!
Location
State NJ
County Camden
Area Pennsauken Twp (20427)
Zoning RESIDENTIAL
Rooms
Other Rooms Living Room, Dining Room, Primary Bedroom, Bedroom 2, Bedroom 3, Kitchen, Basement, Bathroom 1
Basement Full, Walkout Level, Sump Pump
Main Level Bedrooms 1
Interior
Interior Features Ceiling Fan(s), Entry Level Bedroom, Floor Plan - Traditional, Formal/Separate Dining Room, Kitchen - Eat-In, Bathroom - Tub Shower, Wood Floors
Hot Water Natural Gas
Heating Forced Air
Cooling Central A/C, Ceiling Fan(s)
Flooring Hardwood
Equipment Oven/Range - Electric, Range Hood, Disposal
Fireplace N
Window Features Replacement
Appliance Oven/Range - Electric, Range Hood, Disposal
Heat Source Natural Gas
Laundry Basement
Exterior
Exterior Feature Patio(s)
Garage Spaces 4.0
Fence Privacy
Utilities Available Above Ground
Water Access N
Roof Type Shingle
Accessibility None
Porch Patio(s)
Total Parking Spaces 4
Garage N
Building
Lot Description Premium, Cleared
Story 2
Foundation Block
Sewer Public Sewer
Water Public
Architectural Style Cape Cod
Level or Stories 2
Additional Building Above Grade, Below Grade
New Construction N
Schools
High Schools Pennsauken H.S.
School District Pennsauken Township Public Schools
Others
Senior Community No
Tax ID 27-03001-00009
Ownership Fee Simple
SqFt Source Assessor
Acceptable Financing Conventional, FHA, VA
Listing Terms Conventional, FHA, VA
Financing Conventional,FHA,VA
Special Listing Condition Standard
Read Less Info
Want to know what your home might be worth? Contact us for a FREE valuation!

Our team is ready to help you sell your home for the highest possible price ASAP

Bought with NON MEMBER • Non Subscribing Office







