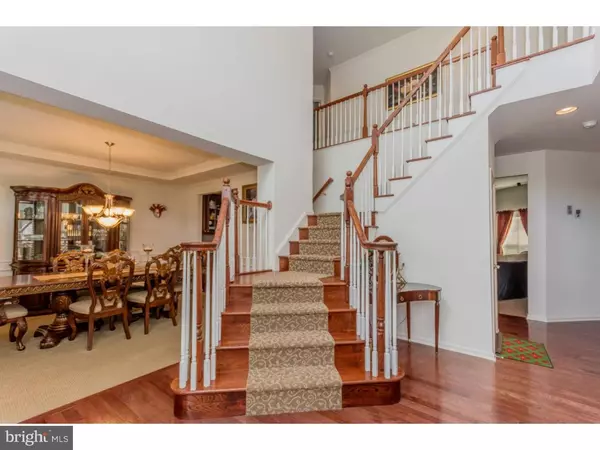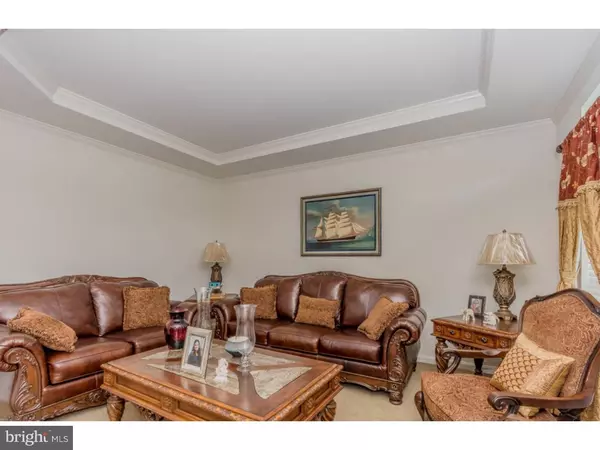$350,000
$365,000
4.1%For more information regarding the value of a property, please contact us for a free consultation.
4 Beds
4 Baths
3,589 SqFt
SOLD DATE : 10/28/2016
Key Details
Sold Price $350,000
Property Type Single Family Home
Sub Type Detached
Listing Status Sold
Purchase Type For Sale
Square Footage 3,589 sqft
Price per Sqft $97
Subdivision Willow Woods
MLS Listing ID 1002436898
Sold Date 10/28/16
Style Contemporary
Bedrooms 4
Full Baths 3
Half Baths 1
HOA Y/N N
Abv Grd Liv Area 3,589
Originating Board TREND
Year Built 2008
Annual Tax Amount $11,865
Tax Year 2016
Lot Size 0.464 Acres
Acres 0.46
Lot Dimensions 100X202
Property Description
Opportunity to own an EXTREMELY RARE and Highly Desired "Middleburg Model." This home is Absolutely Amazing and is one of the Most Elite Homes in the area. Property Features Include: Dramatic Foyer Entry, Dual Stair-case, Hardwood Flooring, Upgraded Trim/Crown Moulding/Chair Rail Package, Incredible Kitchen w/ Stainless Steel Upgrade/Granite/Breakfast Bar/Double Oven, One of the MOST Finest Master Suites you will ever see w/ Tray Ceiling/Sitting Room/Wet Bar/Walk-in Closets/Gorgeous Bathroom, Gas Fireplace, Cathedral Ceilings, Recessed Lighting, Jack & Jill Bathroom, HUGE Walk-out Basement w/ Plumbing Rough-in for Full Bathroom, Wooded Lot, and so much more. **Home is wired and equipped w Back up Power Generator to provide power and electricity throughout any outages.** The list goes on and on.
Location
State NJ
County Gloucester
Area Monroe Twp (20811)
Zoning RES
Rooms
Other Rooms Living Room, Dining Room, Primary Bedroom, Bedroom 2, Bedroom 3, Kitchen, Family Room, Bedroom 1, Laundry, Other, Attic
Basement Full, Unfinished, Outside Entrance, Drainage System
Interior
Interior Features Primary Bath(s), Kitchen - Island, Butlers Pantry, Ceiling Fan(s), Kitchen - Eat-In
Hot Water Natural Gas
Heating Gas, Zoned
Cooling Central A/C
Flooring Wood, Fully Carpeted, Vinyl, Tile/Brick
Fireplaces Number 1
Fireplaces Type Gas/Propane
Equipment Oven - Double, Dishwasher, Disposal
Fireplace Y
Appliance Oven - Double, Dishwasher, Disposal
Heat Source Natural Gas
Laundry Main Floor
Exterior
Exterior Feature Patio(s)
Parking Features Inside Access, Garage Door Opener
Garage Spaces 5.0
Utilities Available Cable TV
Water Access N
Accessibility None
Porch Patio(s)
Attached Garage 2
Total Parking Spaces 5
Garage Y
Building
Lot Description Trees/Wooded, Front Yard, Rear Yard, SideYard(s)
Story 2
Foundation Concrete Perimeter
Sewer Public Sewer
Water Public
Architectural Style Contemporary
Level or Stories 2
Additional Building Above Grade
Structure Type Cathedral Ceilings,9'+ Ceilings,High
New Construction N
Others
Senior Community No
Tax ID 11-001290101-00002
Ownership Fee Simple
Acceptable Financing Conventional, VA, FHA 203(b)
Listing Terms Conventional, VA, FHA 203(b)
Financing Conventional,VA,FHA 203(b)
Read Less Info
Want to know what your home might be worth? Contact us for a FREE valuation!

Our team is ready to help you sell your home for the highest possible price ASAP

Bought with Marina Smirnova • BHHS Fox & Roach-Moorestown







