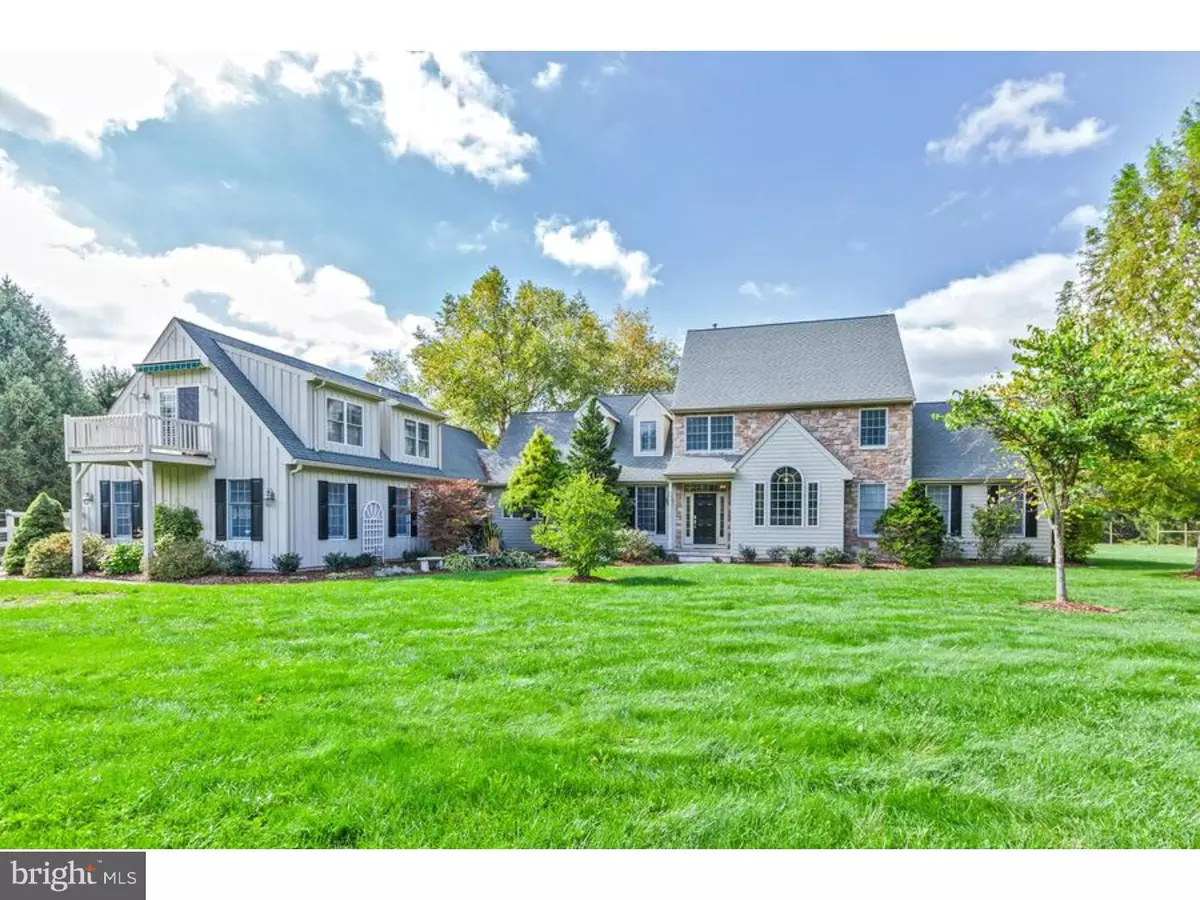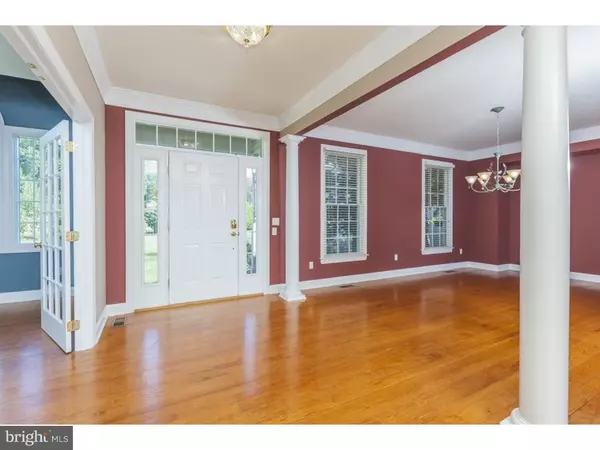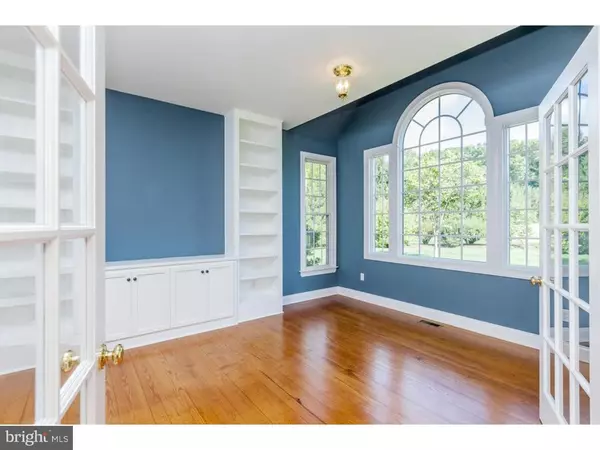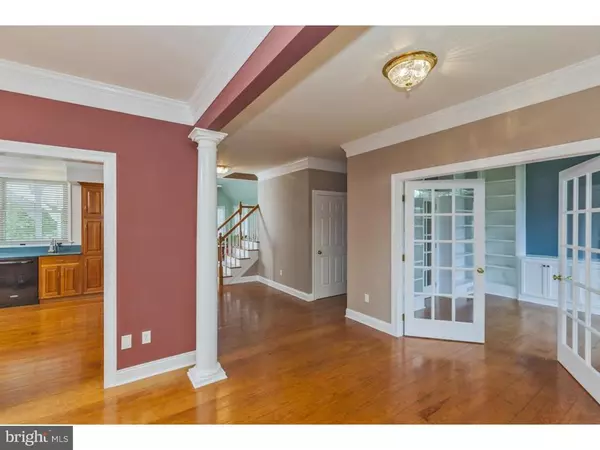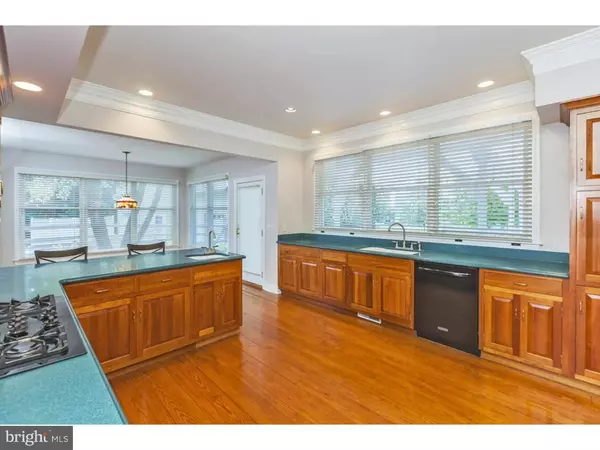$735,000
$780,000
5.8%For more information regarding the value of a property, please contact us for a free consultation.
5 Beds
5 Baths
SOLD DATE : 10/14/2016
Key Details
Sold Price $735,000
Property Type Single Family Home
Sub Type Detached
Listing Status Sold
Purchase Type For Sale
Subdivision Sandy Ridge
MLS Listing ID 1002722556
Sold Date 10/14/16
Style Colonial
Bedrooms 5
Full Baths 4
Half Baths 1
HOA Y/N N
Originating Board TREND
Year Built 1999
Annual Tax Amount $18,672
Tax Year 2015
Acres 3.8
Property Description
Set back from the road on a deep fenced lot, pull into the driveway of this custom home and feel life slow down a bit. For the car enthusiast, a three-car garage, plus three additional bays, hide automobiles or machinery from view. Inside, natural light warms comfortable, inviting rooms. A breezy floor plan includes an oversized kitchen, banquet size dining room, home office and a fantastic great room with stone fireplace. Both the kitchen and great room open to the covered deck. A soothing, sunny master suite in its own corner of the house offers scenic views of the countryside. Here there's an en suite bathroom with a whirlpool tub and huge organized walk-in closet. Another bedroom with a private bathroom is upstairs, while two others share a hall bathroom. An unfinished attic is reached via stairs and could serve many purposes. Adding to an already sizable floor plan, a one-bedroom apartment is neat as a pin with a charming balcony. Although peaceful and private, Route 202 is just a few turns away.
Location
State NJ
County Hunterdon
Area Delaware Twp (21007)
Zoning AR
Rooms
Other Rooms Living Room, Dining Room, Primary Bedroom, Bedroom 2, Bedroom 3, Kitchen, Family Room, Bedroom 1
Basement Full, Unfinished
Interior
Interior Features Primary Bath(s), Kitchen - Eat-In
Hot Water Electric
Heating Propane, Forced Air
Cooling Central A/C
Flooring Wood
Fireplaces Number 1
Fireplaces Type Stone
Equipment Oven - Wall, Oven - Double, Dishwasher
Fireplace Y
Appliance Oven - Wall, Oven - Double, Dishwasher
Heat Source Bottled Gas/Propane
Laundry Main Floor
Exterior
Exterior Feature Deck(s)
Garage Spaces 7.0
Utilities Available Cable TV
Water Access N
Roof Type Pitched,Shingle
Accessibility None
Porch Deck(s)
Total Parking Spaces 7
Garage Y
Building
Lot Description Level
Story 2
Foundation Concrete Perimeter
Sewer On Site Septic
Water Well
Architectural Style Colonial
Level or Stories 2
New Construction N
Schools
Elementary Schools Delaware Township No 1
School District Delaware Township Public Schools
Others
Tax ID 1907-00055-0000-00002-0004
Ownership Fee Simple
Read Less Info
Want to know what your home might be worth? Contact us for a FREE valuation!

Our team is ready to help you sell your home for the highest possible price ASAP

Bought with Robin Gottfried • Coldwell Banker Residential Brokerage-Hillsborough


